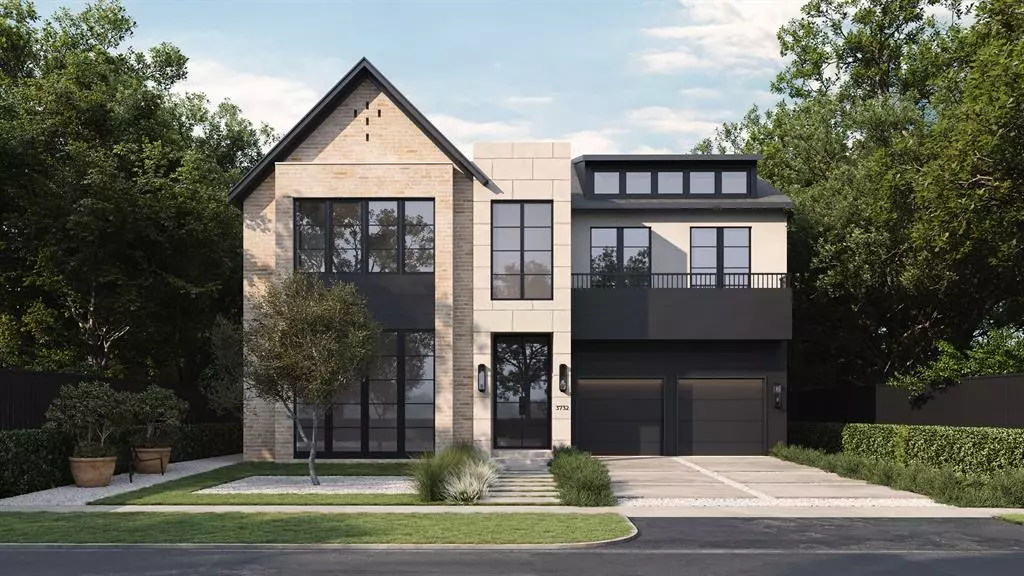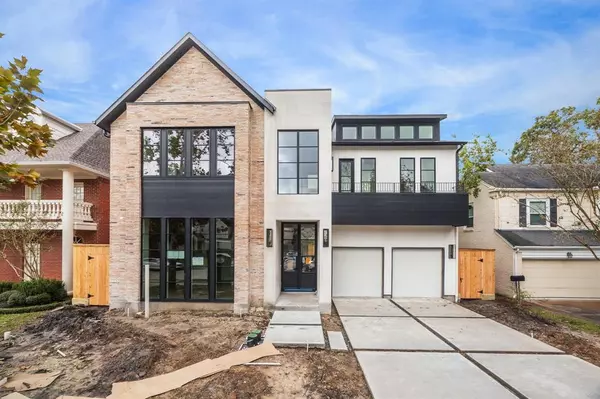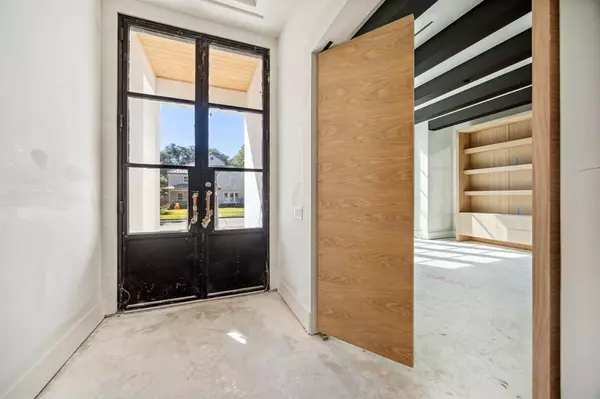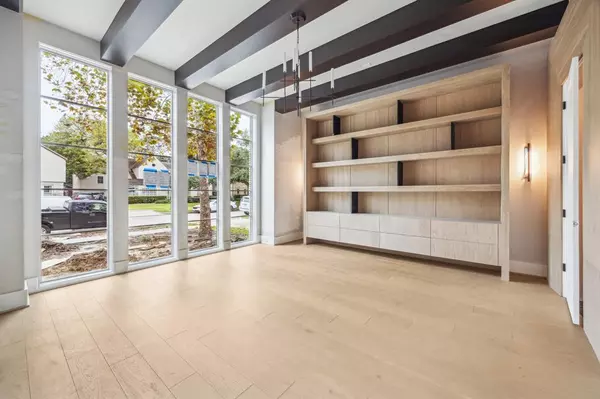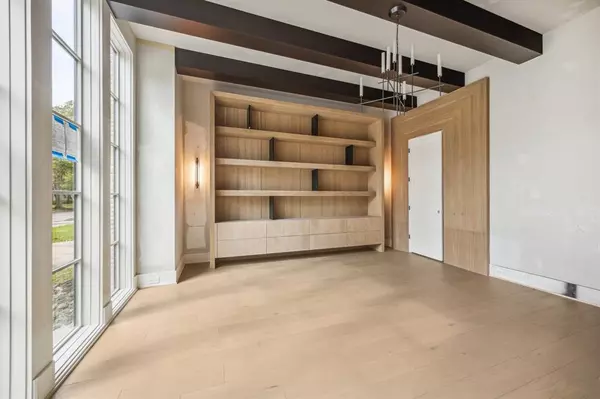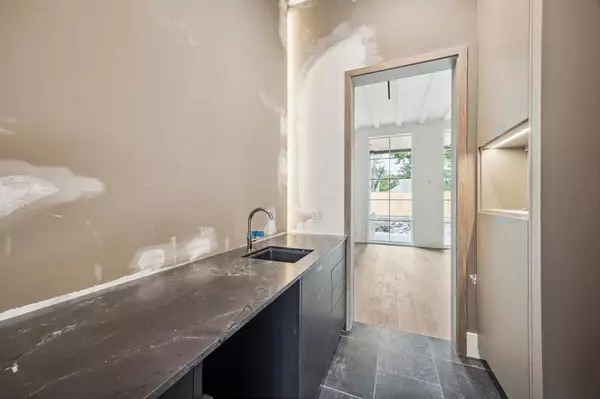$3,599,000
For more information regarding the value of a property, please contact us for a free consultation.
5 Beds
5.2 Baths
5,165 SqFt
SOLD DATE : 12/30/2024
Key Details
Property Type Single Family Home
Listing Status Sold
Purchase Type For Sale
Square Footage 5,165 sqft
Price per Sqft $696
Subdivision Pershing Place
MLS Listing ID 41059478
Sold Date 12/30/24
Style Contemporary/Modern
Bedrooms 5
Full Baths 5
Half Baths 2
Year Built 2024
Annual Tax Amount $22,033
Tax Year 2023
Lot Size 7,440 Sqft
Acres 0.1708
Property Description
ALMOST DONE!!! An incredible collaboration between Gotham Development and Allie Wood Design Studio. Find luxury at its finest in this Modern new construction in West University Place. Made for both Formal Entertaining and Casual Living, this home offers many incredible features and details like no other! Features Include: Pella Windows, Painted Beam Ceilings, Incredible Millwork, Wide Plank Oak Floors, Library, Open and light filled Staircase with Skylights, Large Formal Dining Room, Two Bar Areas, Wine Cellar, Scullery Kitchen. Family Room, Plus an Upstairs Game Room. 5 Bedrooms and 5 Full Baths, 2 Half Baths. Incredible Primary Suite, Elevator Capable, Covered Patio, Balcony, Yard with Room for a Pool and More. Pool in the rendering not included with the price of the home. Most construction photos online are from November 8th, 2024. THIS HOME IS ALMOST DONE, SCHEDEULED COMPLETION NOVEMBER 30TH, 2024!!
Location
State TX
County Harris
Area West University/Southside Area
Rooms
Bedroom Description All Bedrooms Up,En-Suite Bath,Primary Bed - 2nd Floor,Walk-In Closet
Other Rooms Butlers Pantry, Entry, Family Room, Formal Dining, Gameroom Up, Library, Living Area - 1st Floor, Utility Room in House, Wine Room
Master Bathroom Half Bath, Primary Bath: Double Sinks, Primary Bath: Separate Shower, Primary Bath: Soaking Tub, Secondary Bath(s): Shower Only, Secondary Bath(s): Tub/Shower Combo
Den/Bedroom Plus 5
Kitchen Breakfast Bar, Butler Pantry, Island w/o Cooktop, Kitchen open to Family Room, Pantry, Pots/Pans Drawers, Second Sink, Soft Closing Cabinets, Soft Closing Drawers, Under Cabinet Lighting
Interior
Interior Features Alarm System - Owned, Elevator Shaft, Fire/Smoke Alarm, Formal Entry/Foyer, High Ceiling, Refrigerator Included, Wet Bar, Wine/Beverage Fridge, Wired for Sound
Heating Central Gas, Zoned
Cooling Central Electric, Zoned
Flooring Engineered Wood, Marble Floors
Fireplaces Number 1
Fireplaces Type Gaslog Fireplace, Wood Burning Fireplace
Exterior
Exterior Feature Back Yard, Back Yard Fenced, Balcony, Covered Patio/Deck, Exterior Gas Connection, Outdoor Kitchen, Patio/Deck, Porch, Private Driveway, Sprinkler System
Parking Features Attached Garage
Garage Spaces 2.0
Roof Type Composition,Metal
Street Surface Asphalt,Curbs,Gutters
Private Pool No
Building
Lot Description Subdivision Lot
Faces South
Story 2
Foundation Slab on Builders Pier
Lot Size Range 0 Up To 1/4 Acre
Builder Name Gotham Development
Sewer Public Sewer
Water Public Water
Structure Type Brick,Cement Board,Stucco
New Construction Yes
Schools
Elementary Schools West University Elementary School
Middle Schools Pershing Middle School
High Schools Lamar High School (Houston)
School District 27 - Houston
Others
Senior Community No
Restrictions Deed Restrictions,Restricted
Tax ID 068-101-002-0011
Energy Description Attic Vents,Digital Program Thermostat,Energy Star Appliances,Energy Star/CFL/LED Lights,High-Efficiency HVAC,HVAC>15 SEER,Insulated Doors,Insulated/Low-E windows,North/South Exposure,Tankless/On-Demand H2O Heater
Acceptable Financing Cash Sale, Conventional
Tax Rate 1.7565
Disclosures No Disclosures
Listing Terms Cash Sale, Conventional
Financing Cash Sale,Conventional
Special Listing Condition No Disclosures
Read Less Info
Want to know what your home might be worth? Contact us for a FREE valuation!

Our team is ready to help you sell your home for the highest possible price ASAP

Bought with The LaRose Kaileh Group
Find out why customers are choosing LPT Realty to meet their real estate needs


