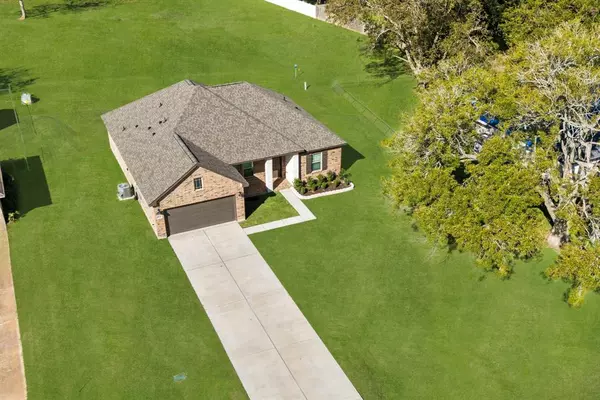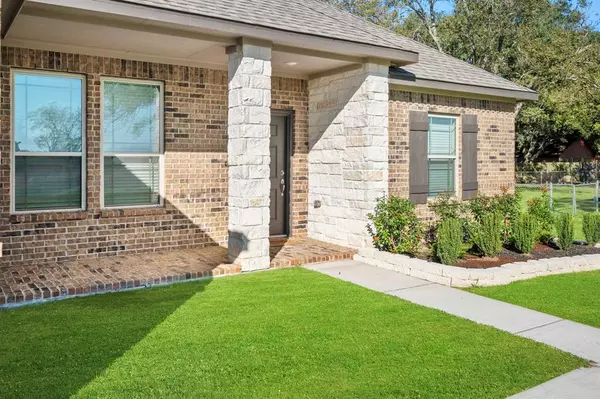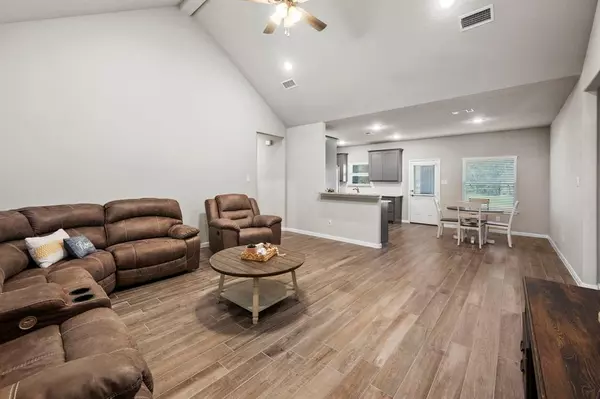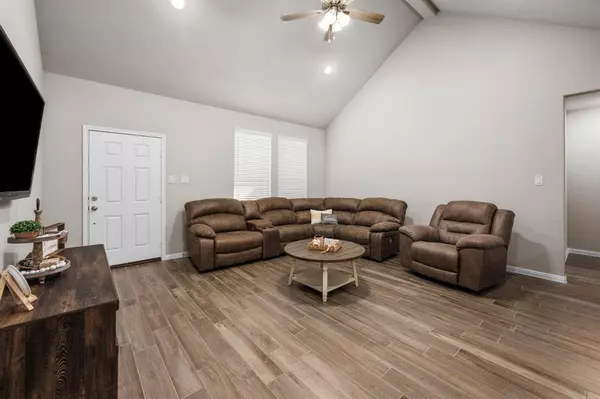$299,000
For more information regarding the value of a property, please contact us for a free consultation.
3 Beds
2 Baths
1,600 SqFt
SOLD DATE : 12/27/2024
Key Details
Property Type Single Family Home
Listing Status Sold
Purchase Type For Sale
Square Footage 1,600 sqft
Price per Sqft $181
Subdivision Turtle Creek Village Sec 1
MLS Listing ID 34722132
Sold Date 12/27/24
Style Traditional
Bedrooms 3
Full Baths 2
HOA Fees $85/mo
HOA Y/N 1
Year Built 2023
Annual Tax Amount $670
Tax Year 2023
Lot Size 0.318 Acres
Acres 0.3182
Property Description
Welcome home to 510 Sugarmill Road in highly sought after Turtle Creek Village featuring a residents-only swimming pool, creek and multiple community green spaces! Custom home built in 2023 nestled on a .32 acre lot with no back neighbors. Minutes from Sugar Land. This exquisite home features an open concept for easy entertaining. Spacious great room with cathedral ceiling opens to the kitchen and dining area. The gourmet kitchen with breakfast bar features custom cabinets, granite countertops and stainless appliances. Unwind after a long day in the primary suite with coffered ceiling. The luxurious primary ensuite features a super sized walk-in shower, dual sinks and a large walk-in closet. Expansive 21 x 8 covered back patio and a 17 x 5 front porch to relax and enjoy quiet country living. Room for a pool and to enjoy all your favorite outdoor activities. Low taxes. Low HOA. Do not miss the opportunity to make this beautiful home yours! Schedule a showing today!
Location
State TX
County Wharton
Rooms
Bedroom Description All Bedrooms Down,En-Suite Bath,Primary Bed - 1st Floor
Other Rooms 1 Living Area, Breakfast Room, Den, Entry, Kitchen/Dining Combo, Living Area - 1st Floor, Utility Room in House
Kitchen Breakfast Bar, Kitchen open to Family Room, Walk-in Pantry
Interior
Interior Features Crown Molding, High Ceiling, Refrigerator Included, Window Coverings
Heating Central Electric
Cooling Central Electric
Flooring Carpet, Tile
Exterior
Exterior Feature Back Green Space, Back Yard, Covered Patio/Deck, Not Fenced, Patio/Deck, Porch, Private Driveway
Parking Features Attached Garage, Oversized Garage
Garage Spaces 2.0
Garage Description Additional Parking, Double-Wide Driveway
Roof Type Composition
Street Surface Asphalt
Private Pool No
Building
Lot Description Cleared, Subdivision Lot
Faces East
Story 1
Foundation Slab
Lot Size Range 1/4 Up to 1/2 Acre
Water Aerobic, Public Water
Structure Type Brick,Cement Board
New Construction No
Schools
Elementary Schools Cg Sivells/Wharton Elementary School
Middle Schools Wharton Junior High
High Schools Wharton High School
School District 180 - Wharton
Others
HOA Fee Include Grounds,Recreational Facilities
Senior Community No
Restrictions Restricted
Tax ID R25006
Energy Description Ceiling Fans,Digital Program Thermostat,Insulated Doors,Insulated/Low-E windows
Acceptable Financing Cash Sale, Conventional, FHA, Texas Veterans Land Board, USDA Loan, VA
Tax Rate 1.9336
Disclosures Sellers Disclosure
Listing Terms Cash Sale, Conventional, FHA, Texas Veterans Land Board, USDA Loan, VA
Financing Cash Sale,Conventional,FHA,Texas Veterans Land Board,USDA Loan,VA
Special Listing Condition Sellers Disclosure
Read Less Info
Want to know what your home might be worth? Contact us for a FREE valuation!

Our team is ready to help you sell your home for the highest possible price ASAP

Bought with The Kaldor Group
Find out why customers are choosing LPT Realty to meet their real estate needs







