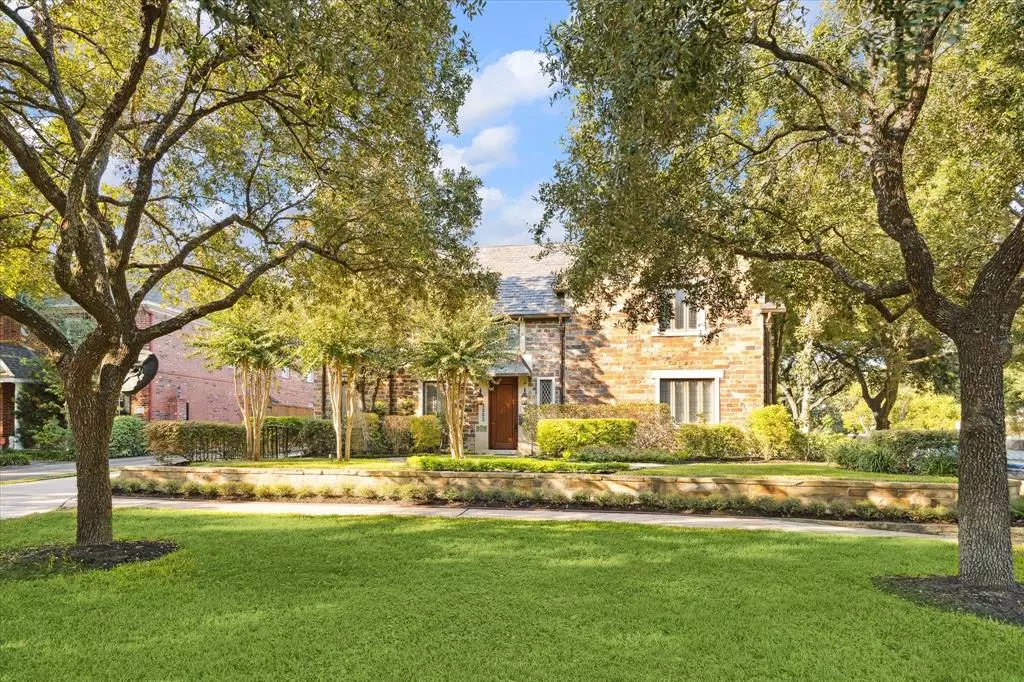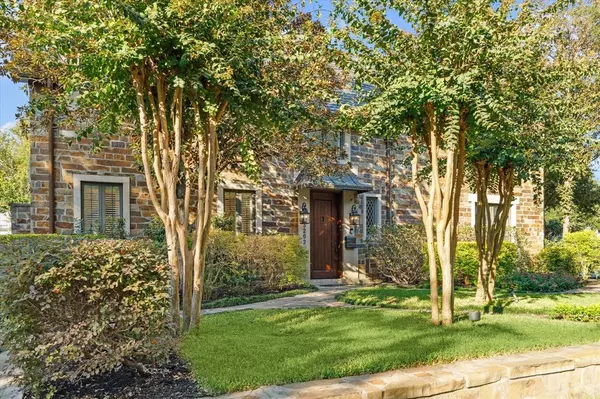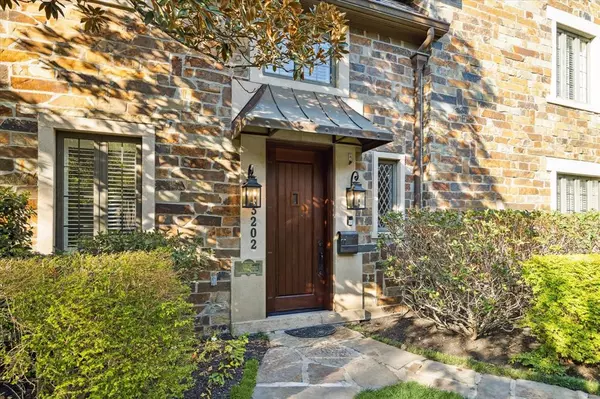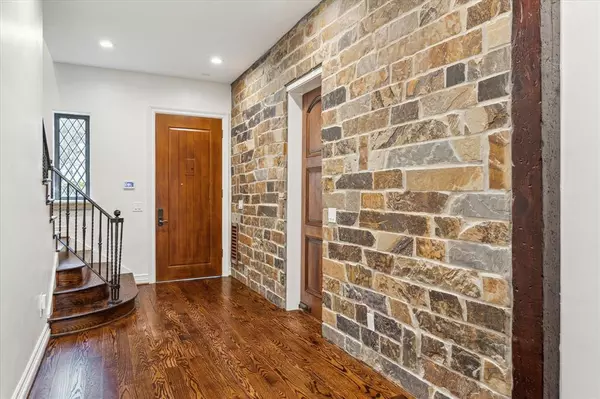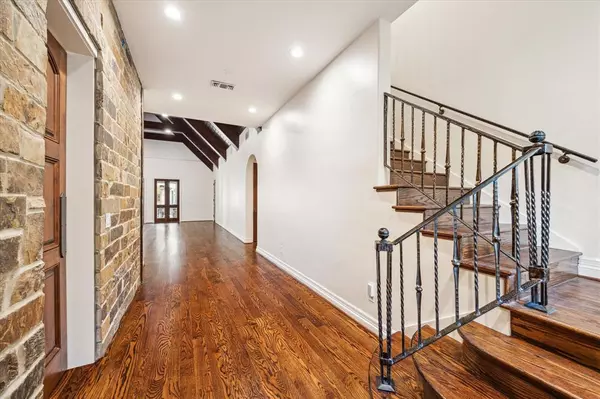$2,699,000
For more information regarding the value of a property, please contact us for a free consultation.
3 Beds
3.1 Baths
4,149 SqFt
SOLD DATE : 12/27/2024
Key Details
Property Type Single Family Home
Listing Status Sold
Purchase Type For Sale
Square Footage 4,149 sqft
Price per Sqft $542
Subdivision West University Place Sec 02
MLS Listing ID 72152926
Sold Date 12/27/24
Style English
Bedrooms 3
Full Baths 3
Half Baths 1
Year Built 1999
Annual Tax Amount $45,057
Tax Year 2023
Lot Size 0.258 Acres
Acres 0.2583
Property Description
Inspired by the 13th-century Fanshawe Gate Hall in Derbyshire, England, this home beautifully combines tradition with modern comfort. Its original stone walls, high beamed ceilings, and slate roof evoke classic English charm, while contemporary touches like new hardwood floors throughout, marble in both the primary bedroom and kitchen, and refreshed landscaping bring it up to today's living standards. Additional features include a wrap-around driveway, extensive storage, a master bedroom that overlooks the serene backyard adorned with a plunge pool and fountain, and a finished space above the two-car garage complete with a living area, kitchenette, bedroom, and full bathroom. This thoughtfully modernized home is move-in ready!
*All info per seller
Location
State TX
County Harris
Area West University/Southside Area
Rooms
Bedroom Description Primary Bed - 1st Floor,Walk-In Closet
Other Rooms 1 Living Area, Garage Apartment, Living Area - 1st Floor, Utility Room in House
Master Bathroom Half Bath, Primary Bath: Double Sinks, Primary Bath: Jetted Tub, Primary Bath: Separate Shower, Secondary Bath(s): Tub/Shower Combo
Kitchen Island w/o Cooktop, Kitchen open to Family Room, Pot Filler
Interior
Interior Features Fire/Smoke Alarm
Heating Central Electric
Cooling Central Electric
Flooring Engineered Wood, Marble Floors, Tile
Fireplaces Number 1
Fireplaces Type Gaslog Fireplace
Exterior
Exterior Feature Back Green Space, Back Yard, Back Yard Fenced, Covered Patio/Deck, Detached Gar Apt /Quarters, Outdoor Kitchen, Sprinkler System
Parking Features Detached Garage
Garage Spaces 2.0
Garage Description Circle Driveway, Driveway Gate
Pool In Ground
Roof Type Slate
Private Pool Yes
Building
Lot Description Corner, Subdivision Lot
Story 2
Foundation Slab
Lot Size Range 1/4 Up to 1/2 Acre
Sewer Public Sewer
Water Public Water
Structure Type Stone,Stucco
New Construction No
Schools
Elementary Schools West University Elementary School
Middle Schools Pershing Middle School
High Schools Lamar High School (Houston)
School District 27 - Houston
Others
Senior Community No
Restrictions Deed Restrictions
Tax ID 055-100-048-0010
Tax Rate 1.7565
Disclosures Sellers Disclosure
Special Listing Condition Sellers Disclosure
Read Less Info
Want to know what your home might be worth? Contact us for a FREE valuation!

Our team is ready to help you sell your home for the highest possible price ASAP

Bought with Engel & Volkers Houston
Find out why customers are choosing LPT Realty to meet their real estate needs


