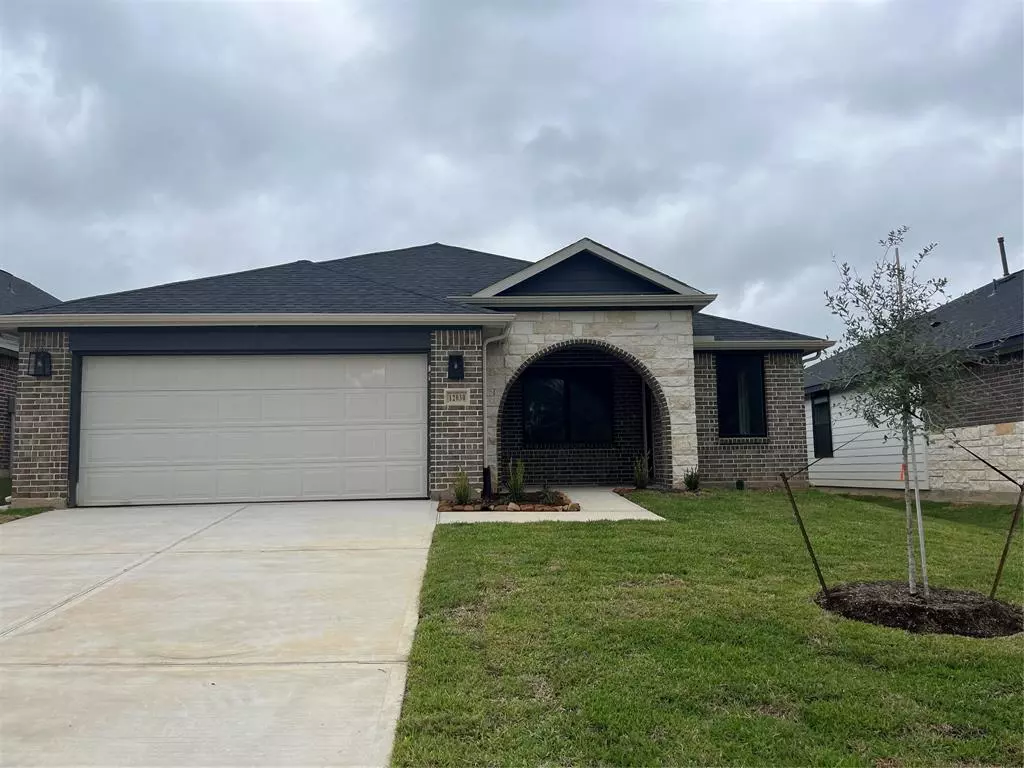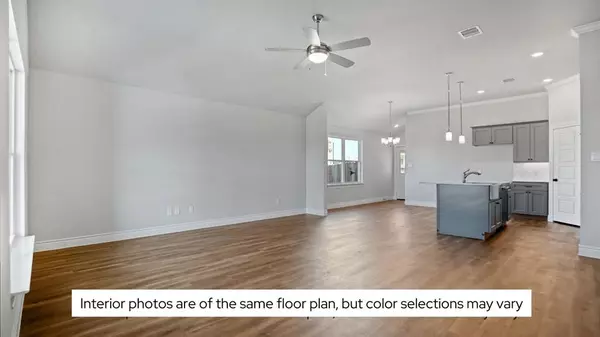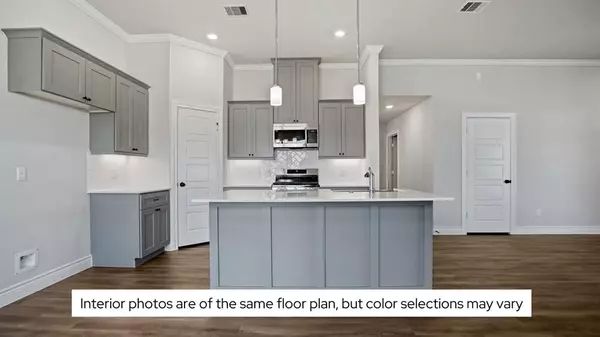$299,990
For more information regarding the value of a property, please contact us for a free consultation.
4 Beds
2 Baths
1,727 SqFt
SOLD DATE : 12/19/2024
Key Details
Property Type Single Family Home
Listing Status Sold
Purchase Type For Sale
Square Footage 1,727 sqft
Price per Sqft $173
Subdivision Lexington Heights
MLS Listing ID 93715162
Sold Date 12/19/24
Style Traditional
Bedrooms 4
Full Baths 2
HOA Fees $66/ann
HOA Y/N 1
Year Built 2024
Lot Size 5,363 Sqft
Acres 0.12
Property Description
The Lynndale Plus is a perfect four bedroom home for families whose busy lives revolve around the kitchen. This plan was designed for how you live by showcasing the open concept feel. The large living room allows plenty of versatility in furniture placement, while the kitchen becomes the focal point with it's high-end cabinetry with soft drawers and doors, undercabinet lighting and crown moulding and light rail standard. The floorplan offers plenty of natural lighting. Three bedrooms line one side of the home, while the primary suite is a hidden gem just behind the kitchen, offering a large bedroom and walk in closet.
Enjoy the outdoors by relaxing on your oversized extended back patio, large enough to enjoy some summer BBQ.
Location
State TX
County Montgomery
Area Lake Conroe Area
Rooms
Bedroom Description Walk-In Closet
Other Rooms 1 Living Area, Breakfast Room, Kitchen/Dining Combo, Living/Dining Combo, Utility Room in House
Master Bathroom Primary Bath: Double Sinks, Primary Bath: Separate Shower, Primary Bath: Soaking Tub, Secondary Bath(s): Tub/Shower Combo
Den/Bedroom Plus 4
Kitchen Island w/o Cooktop, Kitchen open to Family Room, Pantry, Pots/Pans Drawers, Soft Closing Cabinets, Soft Closing Drawers, Under Cabinet Lighting, Walk-in Pantry
Interior
Interior Features Crown Molding, Fire/Smoke Alarm, High Ceiling
Heating Central Gas
Cooling Central Electric
Flooring Tile, Vinyl Plank
Exterior
Exterior Feature Back Yard, Back Yard Fenced, Covered Patio/Deck, Patio/Deck, Porch, Private Driveway, Side Yard
Parking Features Attached Garage
Garage Spaces 2.0
Roof Type Composition
Street Surface Concrete
Private Pool No
Building
Lot Description Cleared, Subdivision Lot
Faces South
Story 1
Foundation Slab
Lot Size Range 0 Up To 1/4 Acre
Builder Name Home Creations
Sewer Public Sewer
Water Water District
Structure Type Brick,Cement Board,Stone
New Construction Yes
Schools
Elementary Schools W. Lloyd Meador Elementary School
Middle Schools Robert P. Brabham Middle School
High Schools Willis High School
School District 56 - Willis
Others
HOA Fee Include Clubhouse,Other
Senior Community No
Restrictions Build Line Restricted,Deed Restrictions,Restricted
Tax ID NA
Ownership Full Ownership
Energy Description Attic Vents,Ceiling Fans,Digital Program Thermostat,Energy Star Appliances,Energy Star/CFL/LED Lights,Energy Star/Reflective Roof,High-Efficiency HVAC,HVAC>13 SEER,Insulated Doors,Insulated/Low-E windows,Insulation - Blown Fiberglass,Other Energy Features,Radiant Attic Barrier,Tankless/On-Demand H2O Heater
Acceptable Financing Cash Sale, Conventional, FHA, Investor, Seller May Contribute to Buyer's Closing Costs, Texas Veterans Land Board, USDA Loan, VA
Tax Rate 1.6258
Disclosures Mud, No Disclosures
Green/Energy Cert Home Energy Rating/HERS, Other Energy Report
Listing Terms Cash Sale, Conventional, FHA, Investor, Seller May Contribute to Buyer's Closing Costs, Texas Veterans Land Board, USDA Loan, VA
Financing Cash Sale,Conventional,FHA,Investor,Seller May Contribute to Buyer's Closing Costs,Texas Veterans Land Board,USDA Loan,VA
Special Listing Condition Mud, No Disclosures
Read Less Info
Want to know what your home might be worth? Contact us for a FREE valuation!

Our team is ready to help you sell your home for the highest possible price ASAP

Bought with Keller Williams Signature
Find out why customers are choosing LPT Realty to meet their real estate needs







