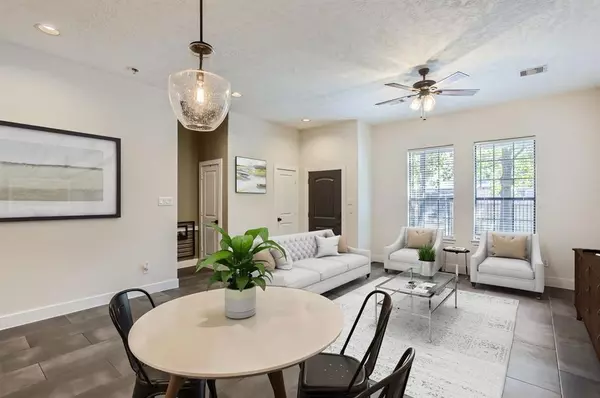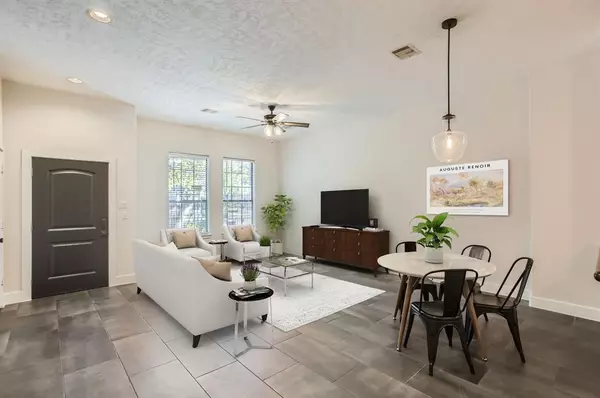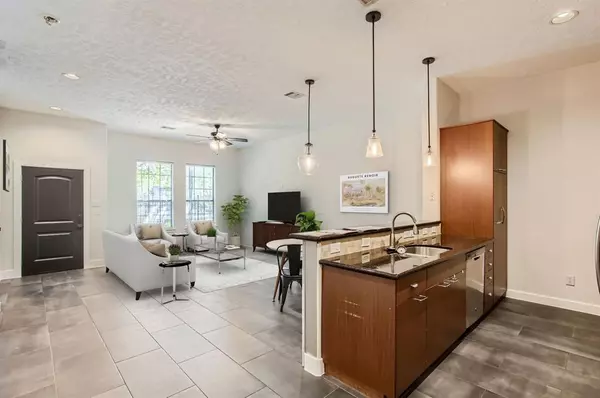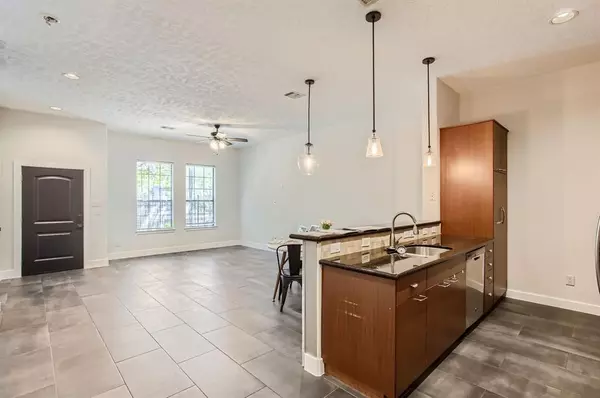$350,000
For more information regarding the value of a property, please contact us for a free consultation.
3 Beds
2.1 Baths
1,572 SqFt
SOLD DATE : 12/20/2024
Key Details
Property Type Single Family Home
Listing Status Sold
Purchase Type For Sale
Square Footage 1,572 sqft
Price per Sqft $213
Subdivision Omni Heights
MLS Listing ID 91903152
Sold Date 12/20/24
Style Contemporary/Modern,Traditional
Bedrooms 3
Full Baths 2
Half Baths 1
Year Built 2003
Annual Tax Amount $6,613
Tax Year 2023
Lot Size 2,170 Sqft
Acres 0.0498
Property Description
Discover a rare find in East Downtown (EADO) with this stunning home that features rare first-floor living and a large private fenced garden, complete with a custom-made pergola, perfect for outdoor living and entertaining. This 3bed, 2.5-bath residence offers the convenience of single-level access, making it ideal for those seeking a low-maintenance lifestyle. Inside, you'll find modern upgrades, including elegant upgraded tiling, a stylish upgraded bar, and young appliances&AC. Enjoy the added benefit of a quick five-minute commute into downtown for work, making it perfect for busy professionals. Located just steps away from dog parks, trendy restaurants, and local shops, this vibrant neighborhood provides easy access to public transportation and major roadways. Perfect for young professionals, families, or anyone eager to enjoy the dynamic EADO scene, this home seamlessly combines comfort and style.
Location
State TX
County Harris
Area East End Revitalized
Rooms
Bedroom Description All Bedrooms Up,Primary Bed - 2nd Floor,Sitting Area,Walk-In Closet
Other Rooms 1 Living Area, Kitchen/Dining Combo, Living Area - 1st Floor
Master Bathroom Half Bath, Primary Bath: Double Sinks, Primary Bath: Shower Only, Secondary Bath(s): Tub/Shower Combo
Den/Bedroom Plus 3
Kitchen Breakfast Bar, Kitchen open to Family Room, Pantry
Interior
Interior Features Alarm System - Owned, Fire/Smoke Alarm, Intercom System, Prewired for Alarm System, Refrigerator Included
Heating Central Electric, Central Gas
Cooling Central Electric
Flooring Bamboo, Slate, Tile
Exterior
Exterior Feature Fully Fenced, Porch, Private Driveway
Parking Features Attached Garage
Garage Spaces 2.0
Garage Description Additional Parking, Auto Driveway Gate, Auto Garage Door Opener
Roof Type Other
Street Surface Asphalt,Concrete,Pavers
Accessibility Automatic Gate
Private Pool No
Building
Lot Description Subdivision Lot
Faces Southwest
Story 2
Foundation Slab
Lot Size Range 0 Up To 1/4 Acre
Sewer Public Sewer
Water Public Water
Structure Type Brick
New Construction No
Schools
Elementary Schools Lantrip Elementary School
Middle Schools Navarro Middle School (Houston)
High Schools Wheatley High School
School District 27 - Houston
Others
Senior Community No
Restrictions Deed Restrictions
Tax ID 123-692-001-0003
Energy Description Attic Vents,Ceiling Fans,Energy Star Appliances,Energy Star/CFL/LED Lights,High-Efficiency HVAC
Tax Rate 2.1398
Disclosures Sellers Disclosure
Special Listing Condition Sellers Disclosure
Read Less Info
Want to know what your home might be worth? Contact us for a FREE valuation!

Our team is ready to help you sell your home for the highest possible price ASAP

Bought with Supreme 1 Realty, LLC
Find out why customers are choosing LPT Realty to meet their real estate needs







