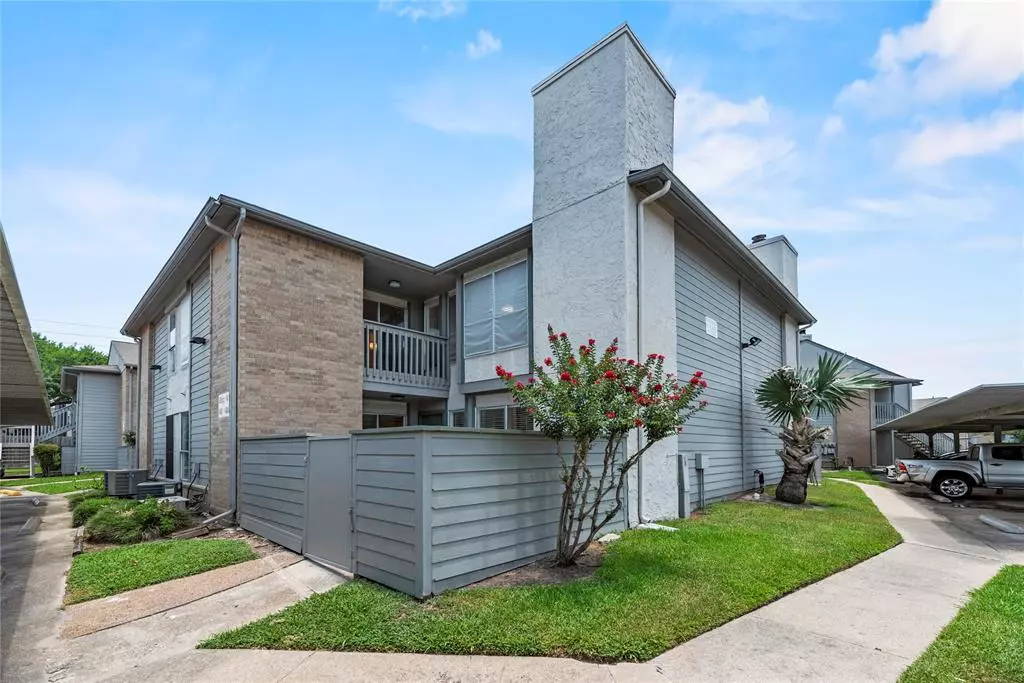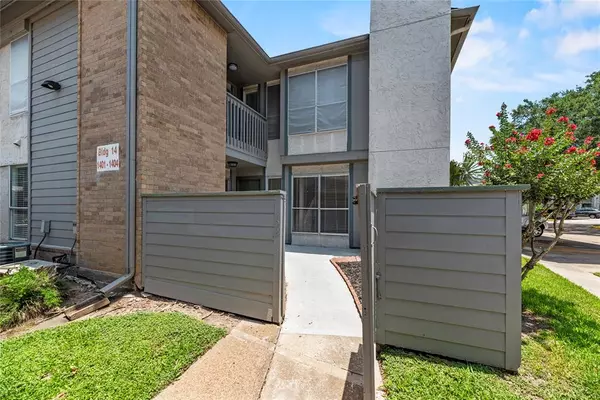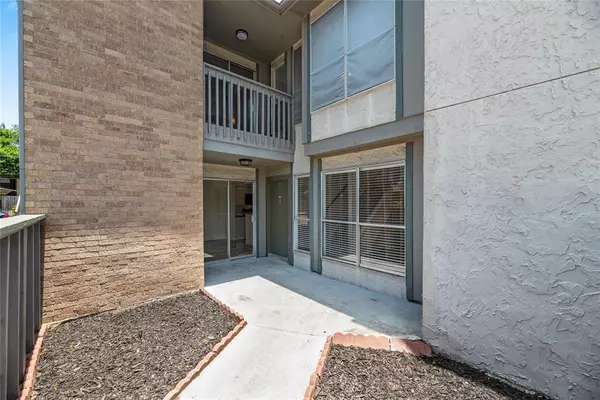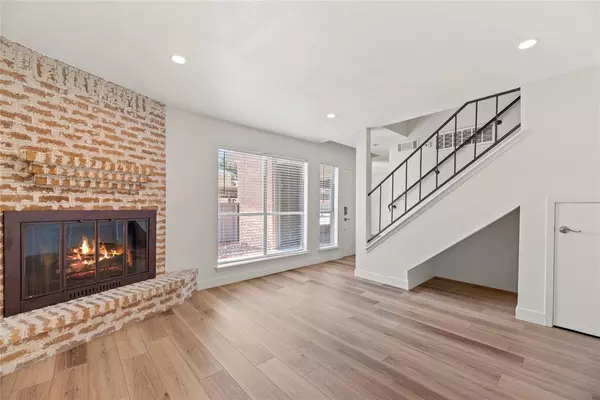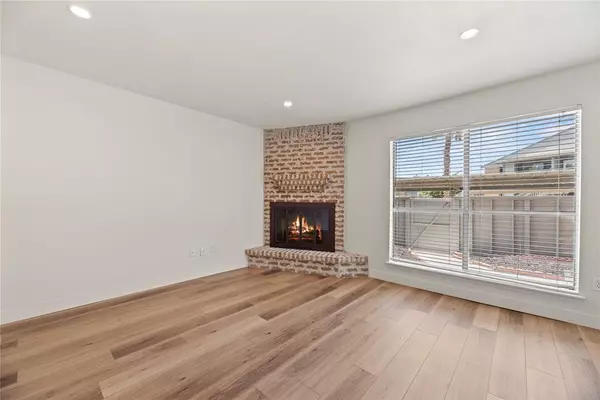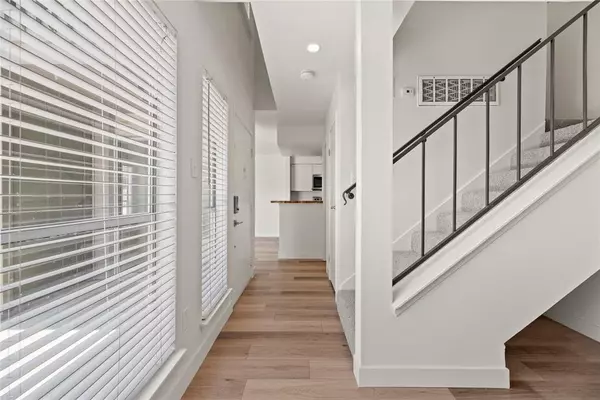$160,000
For more information regarding the value of a property, please contact us for a free consultation.
2 Beds
2.1 Baths
1,278 SqFt
SOLD DATE : 12/19/2024
Key Details
Property Type Condo
Sub Type Condominium
Listing Status Sold
Purchase Type For Sale
Square Footage 1,278 sqft
Price per Sqft $117
Subdivision El Dorado Trace Condo
MLS Listing ID 83782058
Sold Date 12/19/24
Style Traditional
Bedrooms 2
Full Baths 2
Half Baths 1
HOA Fees $535/mo
Year Built 1981
Property Description
Welcome home to Unit 1402 of the El Dorado Trace Condos. This 2 story unit offers a large private front patio with space for a garden or flower bed. As you enter the fully renovated condo, you'll notice the beautiful wood-like flooring throughout the 1st floor. Your living space has a wood burning fireplace with floor to ceiling brick. The kitchen has a warm and cozy feeling with plenty of storage space and modern touches. There is a dining space, open to the kitchen, that could also be the perfect flex room, a sitting space, home office or TV room. There is a guest 1/2 bath conveniently on the 1st floor. Upstairs, the primary suite has a private balcony overlooking the courtyard, 2 closets and an updated ensuite bath. The community pool is a perfect place to spend the sunny week-end days and the location couldn't be better for commuting. Call today to schedule your private showing.
Location
State TX
County Harris
Area Clear Lake Area
Rooms
Bedroom Description All Bedrooms Up,En-Suite Bath,Primary Bed - 2nd Floor
Other Rooms 1 Living Area, Kitchen/Dining Combo, Living Area - 1st Floor, Utility Room in House
Master Bathroom Primary Bath: Double Sinks, Primary Bath: Tub/Shower Combo, Secondary Bath(s): Shower Only
Den/Bedroom Plus 2
Kitchen Breakfast Bar, Pantry, Soft Closing Cabinets, Soft Closing Drawers
Interior
Interior Features Balcony, Fire/Smoke Alarm, Window Coverings
Heating Central Electric
Cooling Central Electric
Flooring Carpet, Vinyl Plank
Fireplaces Number 1
Fireplaces Type Wood Burning Fireplace
Appliance Electric Dryer Connection
Dryer Utilities 1
Laundry Utility Rm in House
Exterior
Exterior Feature Balcony
Carport Spaces 2
View South
Roof Type Composition
Street Surface Concrete,Curbs,Gutters
Private Pool No
Building
Faces Southwest
Story 2
Entry Level All Levels
Foundation Slab
Sewer Public Sewer
Water Public Water
Structure Type Brick,Cement Board
New Construction No
Schools
Elementary Schools Whitcomb Elementary School
Middle Schools Clearlake Intermediate School
High Schools Clear Lake High School
School District 9 - Clear Creek
Others
HOA Fee Include Exterior Building,Gas,Trash Removal,Water and Sewer
Senior Community No
Tax ID 114-665-013-0002
Energy Description Ceiling Fans,Digital Program Thermostat
Acceptable Financing Cash Sale, Conventional, FHA, Investor, VA
Disclosures Sellers Disclosure
Listing Terms Cash Sale, Conventional, FHA, Investor, VA
Financing Cash Sale,Conventional,FHA,Investor,VA
Special Listing Condition Sellers Disclosure
Read Less Info
Want to know what your home might be worth? Contact us for a FREE valuation!

Our team is ready to help you sell your home for the highest possible price ASAP

Bought with LPT Realty, LLC
Find out why customers are choosing LPT Realty to meet their real estate needs


