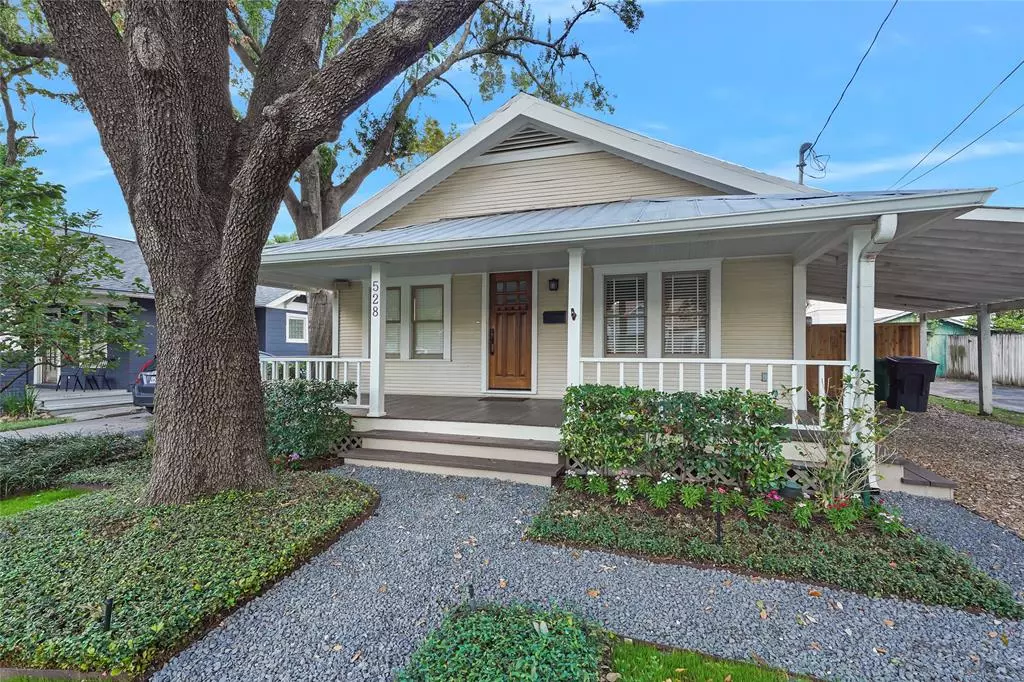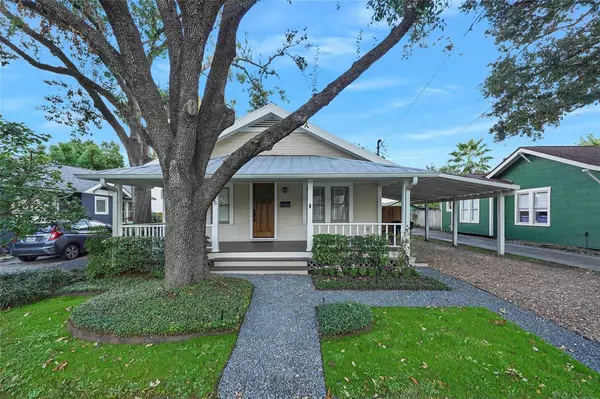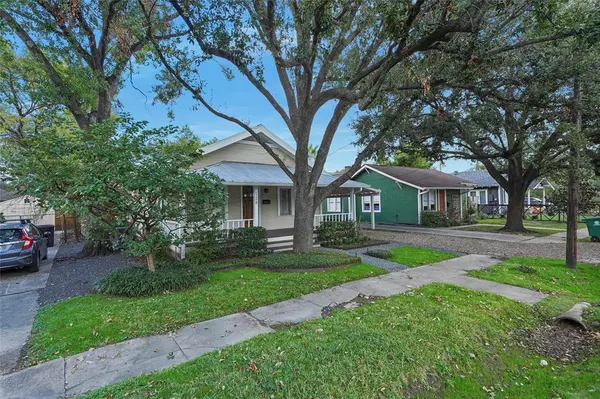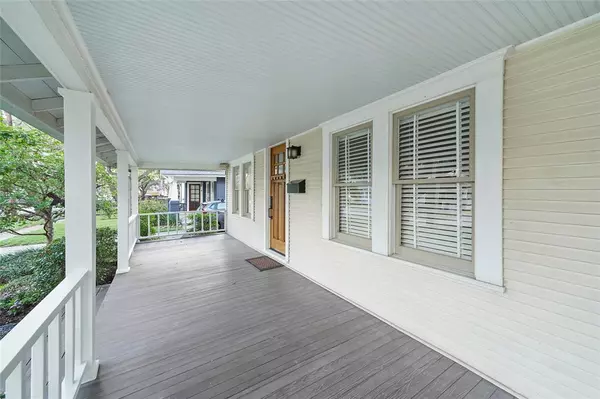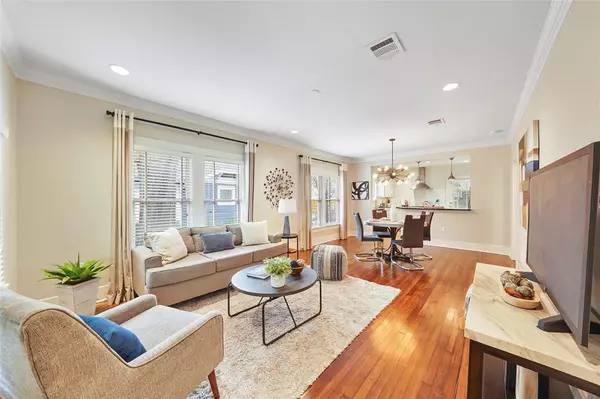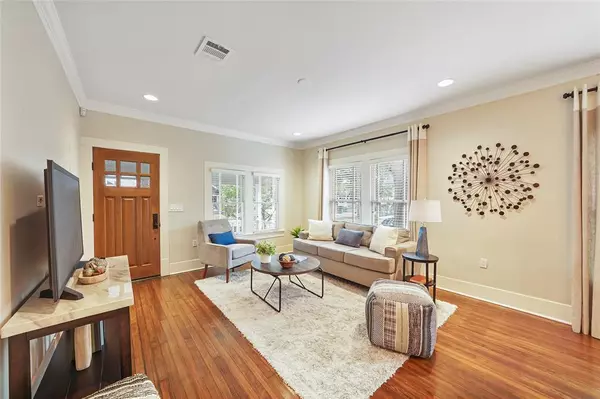$615,000
For more information regarding the value of a property, please contact us for a free consultation.
2 Beds
1 Bath
952 SqFt
SOLD DATE : 12/19/2024
Key Details
Property Type Single Family Home
Listing Status Sold
Purchase Type For Sale
Square Footage 952 sqft
Price per Sqft $635
Subdivision Freeland
MLS Listing ID 57669507
Sold Date 12/19/24
Style Traditional
Bedrooms 2
Full Baths 1
Year Built 1920
Annual Tax Amount $10,757
Tax Year 2023
Lot Size 5,000 Sqft
Acres 0.1148
Property Description
Welcome to 528 Frasier St. located in the highly desirable Freeland Historic District. The recently refinished original hardwood floors, large and inviting front porch, and mature trees perfectly add to the character and charm you'd expect to find in a 1920's bungalow. An open floor plan offers plenty of room for entertaining and the windows throughout the home allow an abundance of natural light. A well thought-out and organized kitchen with ample counter space and storage ensures cooking will be a breeze. Enjoy the walkability to all the restaurants and amenities along White Oak Dr., and direct access to Buffalo Bayou or the MKT Bike Trail just across the street. The 5,000 sqft lot allows plenty of space for outdoor entertainment, and the ability to add on in the future, or you can enjoy this Heights home as intended with low maintenance and minimal upkeep. If character, charm, and location are at the top of your list, 528 Frasier St is a must see!
Location
State TX
County Harris
Area Heights/Greater Heights
Rooms
Bedroom Description All Bedrooms Down,Split Plan,Walk-In Closet
Other Rooms 1 Living Area
Den/Bedroom Plus 2
Kitchen Breakfast Bar, Kitchen open to Family Room, Pots/Pans Drawers, Soft Closing Cabinets, Soft Closing Drawers
Interior
Interior Features Alarm System - Owned, Crown Molding, Dryer Included, Fire/Smoke Alarm, Refrigerator Included, Washer Included
Heating Central Gas
Cooling Central Electric
Flooring Tile, Wood
Exterior
Exterior Feature Back Green Space, Back Yard, Back Yard Fenced, Porch, Sprinkler System, Storage Shed
Carport Spaces 1
Roof Type Metal
Street Surface Asphalt
Private Pool No
Building
Lot Description Subdivision Lot
Faces West
Story 1
Foundation Pier & Beam
Lot Size Range 0 Up To 1/4 Acre
Sewer Public Sewer
Water Public Water
Structure Type Wood
New Construction No
Schools
Elementary Schools Harvard Elementary School
Middle Schools Hogg Middle School (Houston)
High Schools Heights High School
School District 27 - Houston
Others
Senior Community No
Restrictions Deed Restrictions,Historic Restrictions
Tax ID 056-227-000-0014
Energy Description Attic Vents,Ceiling Fans,Digital Program Thermostat,Insulation - Blown Fiberglass
Tax Rate 2.0148
Disclosures Sellers Disclosure
Special Listing Condition Sellers Disclosure
Read Less Info
Want to know what your home might be worth? Contact us for a FREE valuation!

Our team is ready to help you sell your home for the highest possible price ASAP

Bought with Houston Association of REALTORS
Find out why customers are choosing LPT Realty to meet their real estate needs


