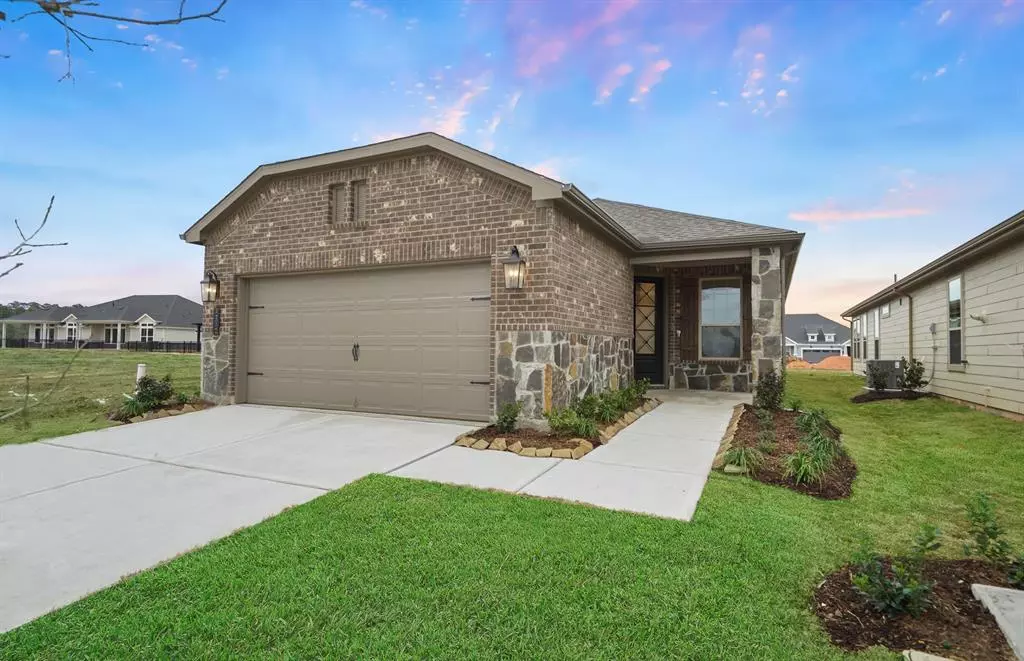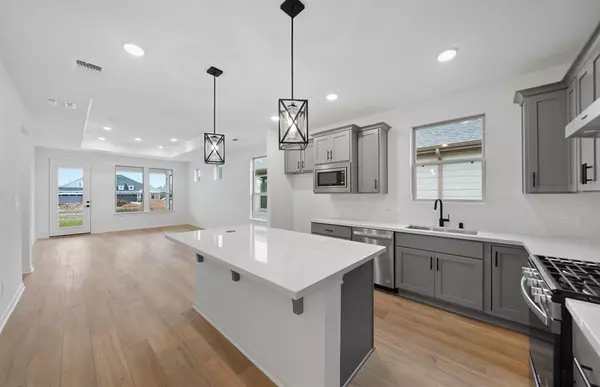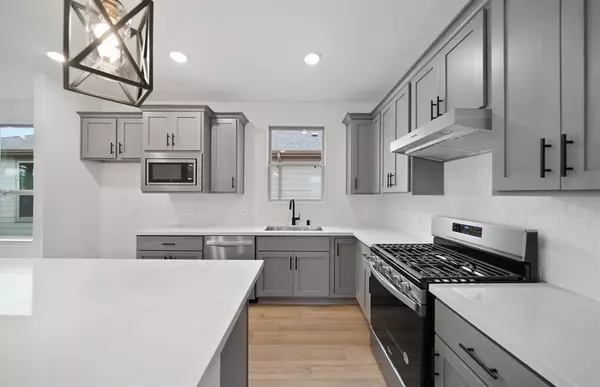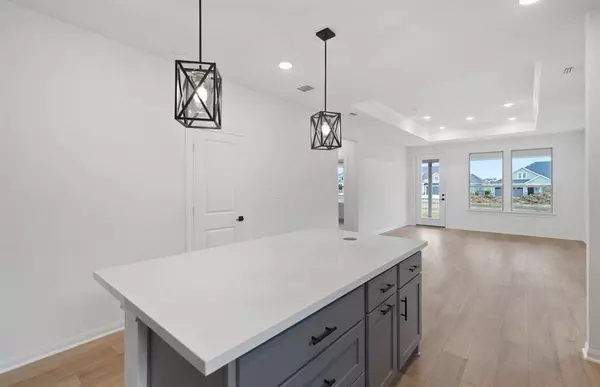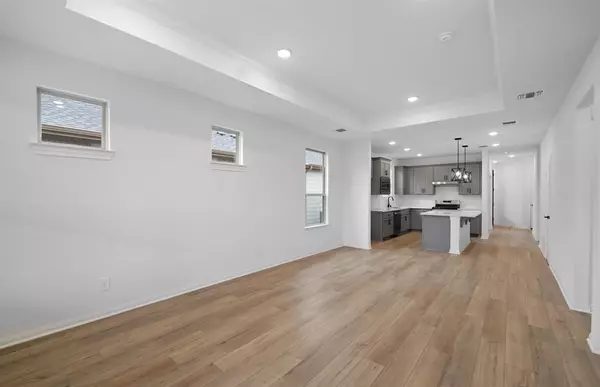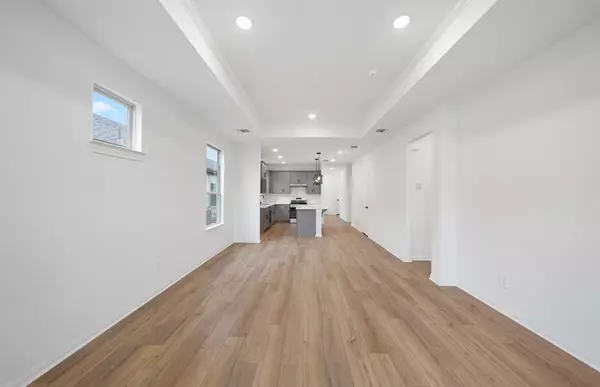$324,782
For more information regarding the value of a property, please contact us for a free consultation.
2 Beds
2 Baths
1,345 SqFt
SOLD DATE : 12/05/2024
Key Details
Property Type Single Family Home
Listing Status Sold
Purchase Type For Sale
Square Footage 1,345 sqft
Price per Sqft $241
Subdivision Del Webb Chambers Creek
MLS Listing ID 7411397
Sold Date 12/05/24
Style Traditional
Bedrooms 2
Full Baths 2
HOA Fees $237/ann
HOA Y/N 1
Year Built 2023
Property Description
Ready for immediate occupancy! This well-designed Contour floor plan includes a light-filled living area that flows seamlessly into a charming dining space. The modern gourmet kitchen is equipped with updated energy-efficient stainless-steel appliances and ample cabinet space, this kitchen is ideal for both everyday cooking and entertaining guests. Embrace the beautiful outdoors with an extended covered patio, perfect for unwinding or hosting friends and family. Retreat to your private owner's suite featuring an en-suite bathroom and a walk-in closet for all your storage needs. Enjoy exclusive access to community amenities including a pristine golf course, a resort-style outdoor pool, pickleball and tennis courts, a 3-acre vineyard, 20+ miles of nature trails, a shoreline park & marina on Lake Conroe, and much more. Don't miss this opportunity to own a piece of paradise in a vibrant active adult, Del Webb community.
Location
State TX
County Montgomery
Area Lake Conroe Area
Rooms
Bedroom Description Primary Bed - 1st Floor
Master Bathroom Primary Bath: Double Sinks, Primary Bath: Shower Only, Secondary Bath(s): Tub/Shower Combo
Kitchen Island w/o Cooktop
Interior
Interior Features Fire/Smoke Alarm
Heating Central Gas
Cooling Central Electric
Flooring Vinyl Plank
Exterior
Exterior Feature Controlled Subdivision Access, Covered Patio/Deck, Porch, Sprinkler System, Subdivision Tennis Court
Parking Features Attached Garage
Garage Spaces 2.0
Roof Type Composition
Street Surface Concrete,Curbs,Gutters
Private Pool No
Building
Lot Description In Golf Course Community, Subdivision Lot
Faces West
Story 1
Foundation Slab
Lot Size Range 0 Up To 1/4 Acre
Builder Name Del Webb
Sewer Public Sewer
Water Public Water, Water District
Structure Type Brick,Cement Board,Stone
New Construction Yes
Schools
Elementary Schools C.C. Hardy Elementary School
Middle Schools Lynn Lucas Middle School
High Schools Willis High School
School District 56 - Willis
Others
Senior Community Yes
Restrictions Deed Restrictions
Tax ID 3364-02-05100
Acceptable Financing Cash Sale, Conventional, FHA, VA
Tax Rate 3.19
Disclosures No Disclosures
Listing Terms Cash Sale, Conventional, FHA, VA
Financing Cash Sale,Conventional,FHA,VA
Special Listing Condition No Disclosures
Read Less Info
Want to know what your home might be worth? Contact us for a FREE valuation!

Our team is ready to help you sell your home for the highest possible price ASAP

Bought with Houston Association of REALTORS
Find out why customers are choosing LPT Realty to meet their real estate needs


