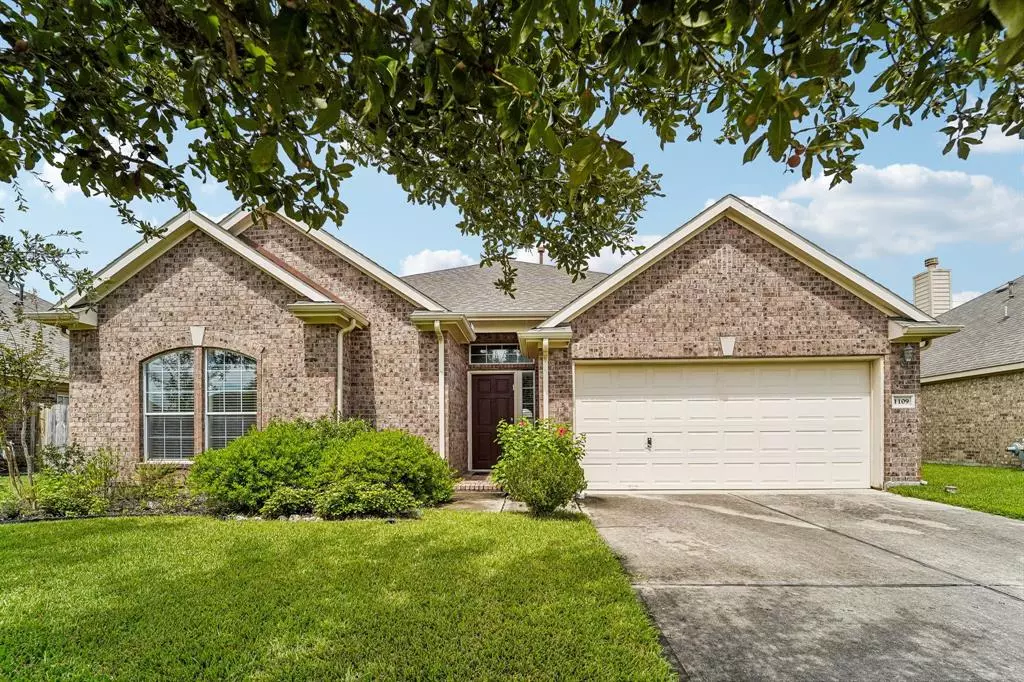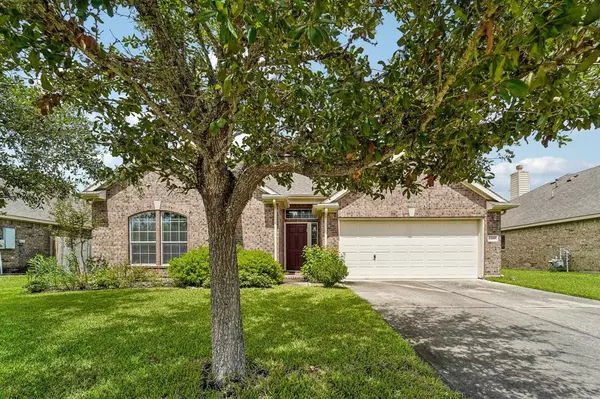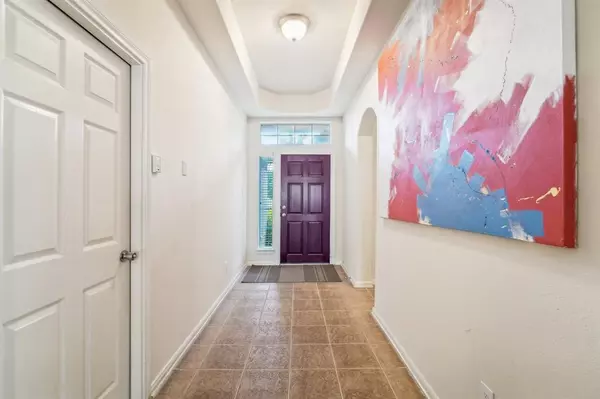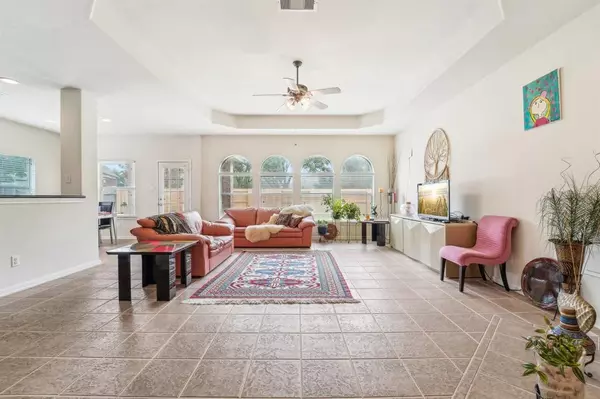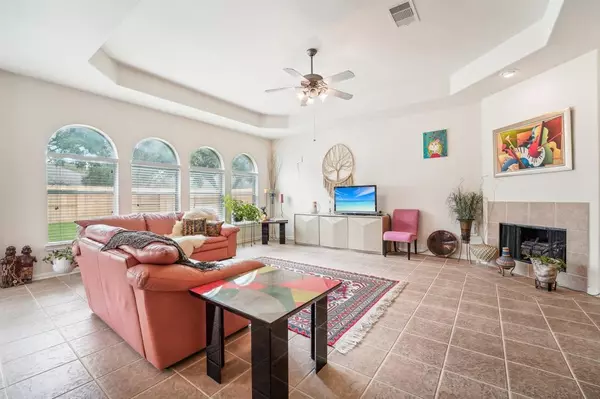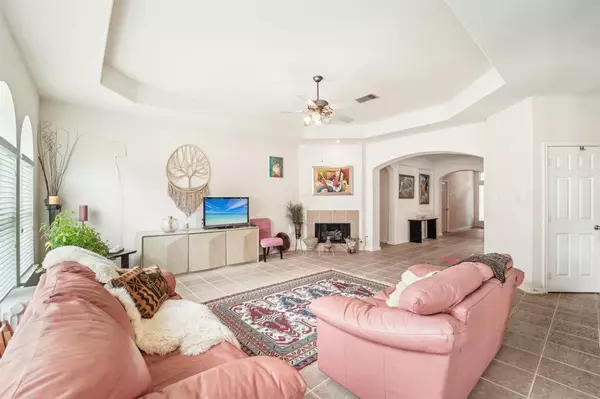$349,000
For more information regarding the value of a property, please contact us for a free consultation.
3 Beds
2 Baths
2,094 SqFt
SOLD DATE : 11/27/2024
Key Details
Property Type Single Family Home
Listing Status Sold
Purchase Type For Sale
Square Footage 2,094 sqft
Price per Sqft $166
Subdivision Searidge Sec 02
MLS Listing ID 68582471
Sold Date 11/27/24
Style Ranch
Bedrooms 3
Full Baths 2
HOA Fees $27/ann
HOA Y/N 1
Year Built 2011
Annual Tax Amount $6,534
Tax Year 2023
Lot Size 7,712 Sqft
Acres 0.177
Property Description
REDUCED FOR A QUICK SALE! SELLER MUST RELOCATE! Welcome to this open natural light filled home. Open foyer with tray ceilings & gorgeous arches leads to the family room. On your left is the entry to the 2nd & 3rd bedroom with plenty of closet space, bathroom with a tub, and laundry room. Formal dining room with a large window leading to the huge kitchen & a walk-in pantry. Kitchen opens to a breakfast area/den and overlooks the the tray ceiling family room. The large family room with huge windows and fireplace leads to a hallway to the primary bedroom. The primary bedroom with tray ceiling, and a huge bay window has upgraded laminate wood flooring and an en-suite bathroom with 2 vanities, a glass walk in shower & soaking tub. A massive walk in closet has plenty of built-in shelving. The breakfast area leads to a large backyard with a covered 10x10 patio. Award winning Clear Creek ISD. LOW Homestead exemption taxes $4919. LOWER property tax rate approved for 2025. owner related to agent
Location
State TX
County Harris
Area Clear Lake Area
Rooms
Bedroom Description All Bedrooms Down,Sitting Area,Walk-In Closet
Other Rooms 1 Living Area, Breakfast Room, Entry, Family Room, Formal Dining, Kitchen/Dining Combo, Utility Room in House
Master Bathroom Full Secondary Bathroom Down, Primary Bath: Double Sinks, Primary Bath: Separate Shower, Primary Bath: Soaking Tub, Secondary Bath(s): Tub/Shower Combo
Kitchen Kitchen open to Family Room, Pantry, Walk-in Pantry
Interior
Interior Features Dryer Included, Fire/Smoke Alarm, Formal Entry/Foyer, High Ceiling, Washer Included, Window Coverings
Heating Central Gas
Cooling Central Electric
Flooring Carpet, Laminate, Tile
Fireplaces Number 1
Fireplaces Type Gas Connections
Exterior
Exterior Feature Back Green Space, Back Yard, Back Yard Fenced, Covered Patio/Deck, Fully Fenced, Patio/Deck, Storm Shutters
Parking Features Attached Garage
Garage Spaces 2.0
Roof Type Composition
Street Surface Concrete,Gutters
Private Pool No
Building
Lot Description Subdivision Lot
Faces West
Story 1
Foundation Slab
Lot Size Range 0 Up To 1/4 Acre
Builder Name Bayway Homes
Sewer Public Sewer
Water Public Water
Structure Type Brick,Cement Board
New Construction No
Schools
Elementary Schools Bay Elementary School
Middle Schools Seabrook Intermediate School
High Schools Clear Falls High School
School District 9 - Clear Creek
Others
HOA Fee Include Grounds,Other
Senior Community No
Restrictions No Restrictions
Tax ID 126-108-005-0014
Ownership Full Ownership
Energy Description Attic Vents,Ceiling Fans,Digital Program Thermostat,Energy Star Appliances,High-Efficiency HVAC,HVAC>15 SEER,Insulated/Low-E windows
Acceptable Financing Cash Sale, Conventional
Disclosures Owner/Agent
Listing Terms Cash Sale, Conventional
Financing Cash Sale,Conventional
Special Listing Condition Owner/Agent
Read Less Info
Want to know what your home might be worth? Contact us for a FREE valuation!

Our team is ready to help you sell your home for the highest possible price ASAP

Bought with Central Metro Realty
Find out why customers are choosing LPT Realty to meet their real estate needs


