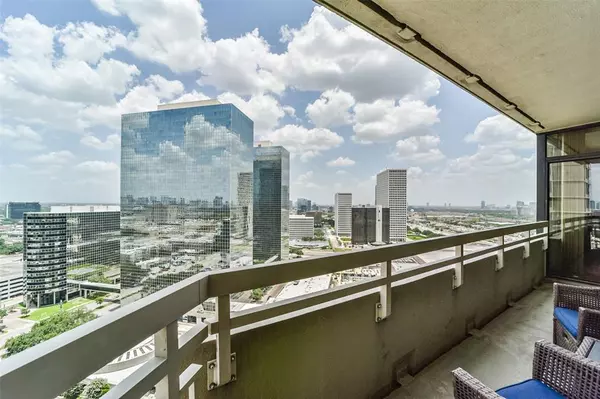$335,000
For more information regarding the value of a property, please contact us for a free consultation.
2 Beds
2 Baths
1,391 SqFt
SOLD DATE : 10/28/2024
Key Details
Property Type Condo
Listing Status Sold
Purchase Type For Sale
Square Footage 1,391 sqft
Price per Sqft $226
Subdivision Greenway Condo
MLS Listing ID 4344939
Sold Date 10/28/24
Bedrooms 2
Full Baths 2
HOA Fees $1,427/mo
Year Built 1980
Annual Tax Amount $6,044
Tax Year 2023
Property Description
This terrific 2 bedroom/2 bath condo is located on the 25th floor of the popular Greenway Condos. An extensive terrace can be accessed from the bedrooms and living area to enjoy skyline views and those awesome sunsets. Ample storage throughout includes a coat closet and large storage closet in the entry. The kitchen with granite countertops is open to the dining area. Wood floors flows throughout the living area. The beautiful grounds, 24 hour security, valet parking services and year round heated pool make the Greenway a coveted location in Greenway Plaza. All of the wonderful services at the Greenway and only minutes to the medical center, downtown and the Galleria. Walkability to restaurants, movie theaters, and shopping enhance this great location. The excellent amenities of this well-established community provide a carefree lock and leave lifestyle right in the heart of Houston.
Location
State TX
County Harris
Area Greenway Plaza
Building/Complex Name GREENWAY
Rooms
Bedroom Description All Bedrooms Down,En-Suite Bath
Other Rooms 1 Living Area, Formal Dining, Living/Dining Combo, Utility Room in House
Den/Bedroom Plus 2
Interior
Interior Features Balcony, Chilled Water System, Concrete Walls, Crown Molding, Elevator, Fire/Smoke Alarm, Interior Storage Closet, Partially Sprinklered, Pressurized Stairwell, Steel Beams, Window Coverings
Heating Central Electric
Cooling Central Electric, Other Cooling
Flooring Carpet, Laminate
Appliance Dryer Included, Electric Dryer Connection, Refrigerator, Stacked, Washer Included
Dryer Utilities 1
Exterior
Exterior Feature Balcony/Terrace, Service Elevator, Trash Chute, Trash Pick Up
Pool Gunite, Heated
View North
Street Surface Concrete,Curbs,Gutters
Total Parking Spaces 2
Private Pool No
Building
Building Description Concrete,Glass,Steel, Concierge,Private Garage
Structure Type Concrete,Glass,Steel
New Construction No
Schools
Elementary Schools Poe Elementary School
Middle Schools Lanier Middle School
High Schools Lamar High School (Houston)
School District 27 - Houston
Others
HOA Fee Include Building & Grounds,Cable TV,Concierge,Courtesy Patrol,Insurance Common Area,Limited Access,Other,Partial Utilities,Recreational Facilities,Trash Removal,Valet Parking,Water and Sewer
Senior Community No
Tax ID 114-903-001-0165
Ownership Full Ownership
Energy Description Digital Program Thermostat
Acceptable Financing Cash Sale, Conventional, VA
Tax Rate 2.0148
Disclosures HOA First Right of Refusal, Pets, Sellers Disclosure
Listing Terms Cash Sale, Conventional, VA
Financing Cash Sale,Conventional,VA
Special Listing Condition HOA First Right of Refusal, Pets, Sellers Disclosure
Read Less Info
Want to know what your home might be worth? Contact us for a FREE valuation!

Our team is ready to help you sell your home for the highest possible price ASAP

Bought with Compass RE Texas, LLC - Houston
Find out why customers are choosing LPT Realty to meet their real estate needs







