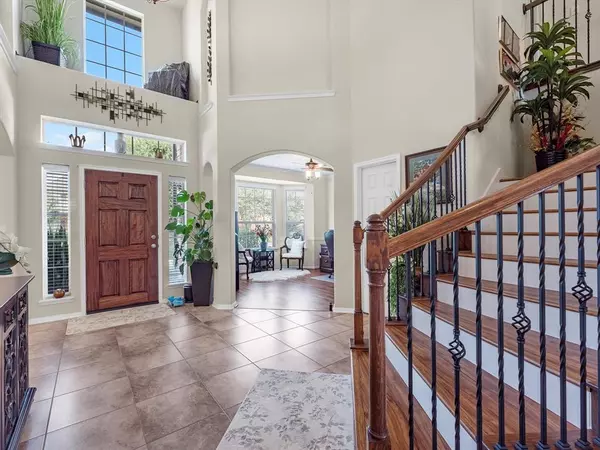$599,000
For more information regarding the value of a property, please contact us for a free consultation.
5 Beds
3.1 Baths
3,637 SqFt
SOLD DATE : 10/28/2024
Key Details
Property Type Single Family Home
Listing Status Sold
Purchase Type For Sale
Square Footage 3,637 sqft
Price per Sqft $159
Subdivision Autumn Lakes
MLS Listing ID 76754580
Sold Date 10/28/24
Style Traditional
Bedrooms 5
Full Baths 3
Half Baths 1
HOA Fees $29/ann
HOA Y/N 1
Year Built 2012
Annual Tax Amount $10,237
Tax Year 2023
Lot Size 9,363 Sqft
Property Description
Welcome to your new home at 1102 Sydney Lane! Located on a quiet corner with a premium lot in Friendswood, TX. This home is within proximity to major freeways, abundant dining options to choose from, and the mall. This home has tall ceilings, an abundance of bedrooms, all with walk-in closets, and a media room. This kitchen features a long island that overlooks the living room which is a great area for entertaining.
Enjoy the backyard oasis with a new fence, a beautiful stone-paved covered patio, and a pool with a depth of 3-6 ft. including a waterfall and color-led lighting. This is a perfect way to cool down during the sizzling summer months! Attached to this listing is a list of home updates and features the current owners have done to this stunning home. NEVER BEEN FLOODED! A truly must-see!
Location
State TX
County Harris
Area League City
Rooms
Bedroom Description Primary Bed - 1st Floor,Walk-In Closet
Other Rooms Breakfast Room, Family Room, Formal Dining, Formal Living, Gameroom Up, Home Office/Study, Media, Sun Room
Master Bathroom Half Bath, Primary Bath: Double Sinks, Secondary Bath(s): Double Sinks, Secondary Bath(s): Soaking Tub
Kitchen Pantry, Walk-in Pantry
Interior
Interior Features Alarm System - Owned, Fire/Smoke Alarm, High Ceiling
Heating Central Electric
Cooling Central Electric
Flooring Carpet, Laminate, Tile
Fireplaces Number 1
Exterior
Exterior Feature Back Yard Fenced, Covered Patio/Deck
Parking Features Attached Garage
Garage Spaces 3.0
Pool Gunite, In Ground
Roof Type Composition
Private Pool Yes
Building
Lot Description Corner, Subdivision Lot
Story 2
Foundation Slab
Lot Size Range 0 Up To 1/4 Acre
Sewer Public Sewer
Water Public Water
Structure Type Brick,Other,Stone
New Construction No
Schools
Elementary Schools Landolt Elementary School
Middle Schools Brookside Intermediate School
High Schools Clear Springs High School
School District 9 - Clear Creek
Others
Senior Community No
Restrictions Deed Restrictions
Tax ID 133-257-003-0016
Acceptable Financing Cash Sale, Conventional, FHA, VA
Tax Rate 1.9047
Disclosures Sellers Disclosure
Listing Terms Cash Sale, Conventional, FHA, VA
Financing Cash Sale,Conventional,FHA,VA
Special Listing Condition Sellers Disclosure
Read Less Info
Want to know what your home might be worth? Contact us for a FREE valuation!

Our team is ready to help you sell your home for the highest possible price ASAP

Bought with UTR TEXAS, REALTORS
Find out why customers are choosing LPT Realty to meet their real estate needs







