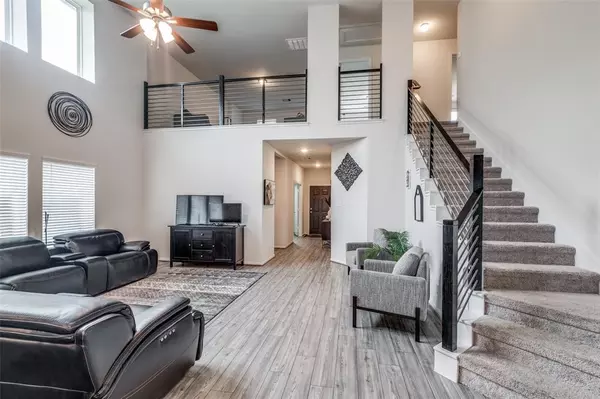$355,000
For more information regarding the value of a property, please contact us for a free consultation.
4 Beds
2.1 Baths
2,598 SqFt
SOLD DATE : 09/27/2024
Key Details
Property Type Single Family Home
Listing Status Sold
Purchase Type For Sale
Square Footage 2,598 sqft
Price per Sqft $134
Subdivision Harrington Trails
MLS Listing ID 58044556
Sold Date 09/27/24
Style Traditional
Bedrooms 4
Full Baths 2
Half Baths 1
HOA Fees $62/ann
HOA Y/N 1
Year Built 2021
Annual Tax Amount $5,955
Tax Year 2023
Lot Size 6,805 Sqft
Acres 0.1562
Property Description
Welcome to this stunning home in desirable, Master Planned Harrington Trails! This like-new Castle Rock home sits on an oversized lot with NO BACK NEIGHBORS! The light & bright entry invites you home. The home boasts tons of architectural upgrades & designer colors. A spacious family room is at the center of the home & has ample space for everyone! The eat-in kitchen is at the heart of the home, overlooking the living room with a large breakfast bar for guests to gather. The primary suite is privately tucked away at the rear of the home, downstairs. With a spacious en-suite including a soaking tub, dual sinks & an oversized shower! Three additional bedrooms and a full bath are upstairs, as well as a fun game room! Additionally, the neighborhood boasts an array of recreational opportunities, with parks, a pool, & greenbelt trails right at your doorstep. The neighborhood is home to its very own elementary school, ensuring a short & convenient commute for students. Don't miss out!
Location
State TX
County Montgomery
Area Cleveland Area
Rooms
Bedroom Description En-Suite Bath,Primary Bed - 1st Floor,Walk-In Closet
Other Rooms Breakfast Room, Family Room, Gameroom Up, Home Office/Study, Kitchen/Dining Combo, Utility Room in House
Master Bathroom Half Bath, Primary Bath: Double Sinks, Primary Bath: Separate Shower, Primary Bath: Soaking Tub, Secondary Bath(s): Tub/Shower Combo, Vanity Area
Kitchen Breakfast Bar, Kitchen open to Family Room, Pantry
Interior
Interior Features Dryer Included, Fire/Smoke Alarm, Formal Entry/Foyer, High Ceiling, Prewired for Alarm System, Refrigerator Included, Washer Included, Window Coverings
Heating Central Gas
Cooling Central Electric
Flooring Carpet, Tile, Vinyl Plank
Exterior
Exterior Feature Back Yard Fenced, Covered Patio/Deck, Sprinkler System
Parking Features Attached Garage
Garage Spaces 2.0
Garage Description Auto Garage Door Opener, Double-Wide Driveway
Roof Type Composition
Street Surface Concrete,Curbs
Private Pool No
Building
Lot Description Subdivision Lot
Story 2
Foundation Slab
Lot Size Range 0 Up To 1/4 Acre
Builder Name Castlerock
Water Water District
Structure Type Brick,Cement Board
New Construction No
Schools
Elementary Schools Timber Lakes Elementary School
Middle Schools Splendora Junior High
High Schools Splendora High School
School District 47 - Splendora
Others
HOA Fee Include Grounds,Recreational Facilities
Senior Community No
Restrictions Deed Restrictions
Tax ID 5733-02-02600
Ownership Full Ownership
Energy Description Attic Vents,Ceiling Fans,Digital Program Thermostat,Energy Star Appliances,High-Efficiency HVAC,Insulated/Low-E windows,Radiant Attic Barrier
Acceptable Financing Cash Sale, Conventional, FHA, USDA Loan, VA
Tax Rate 1.8288
Disclosures Mud, Sellers Disclosure
Green/Energy Cert Energy Star Qualified Home
Listing Terms Cash Sale, Conventional, FHA, USDA Loan, VA
Financing Cash Sale,Conventional,FHA,USDA Loan,VA
Special Listing Condition Mud, Sellers Disclosure
Read Less Info
Want to know what your home might be worth? Contact us for a FREE valuation!

Our team is ready to help you sell your home for the highest possible price ASAP

Bought with Better Homes and Gardens Real Estate Gary Greene - Lake Houston
Find out why customers are choosing LPT Realty to meet their real estate needs







