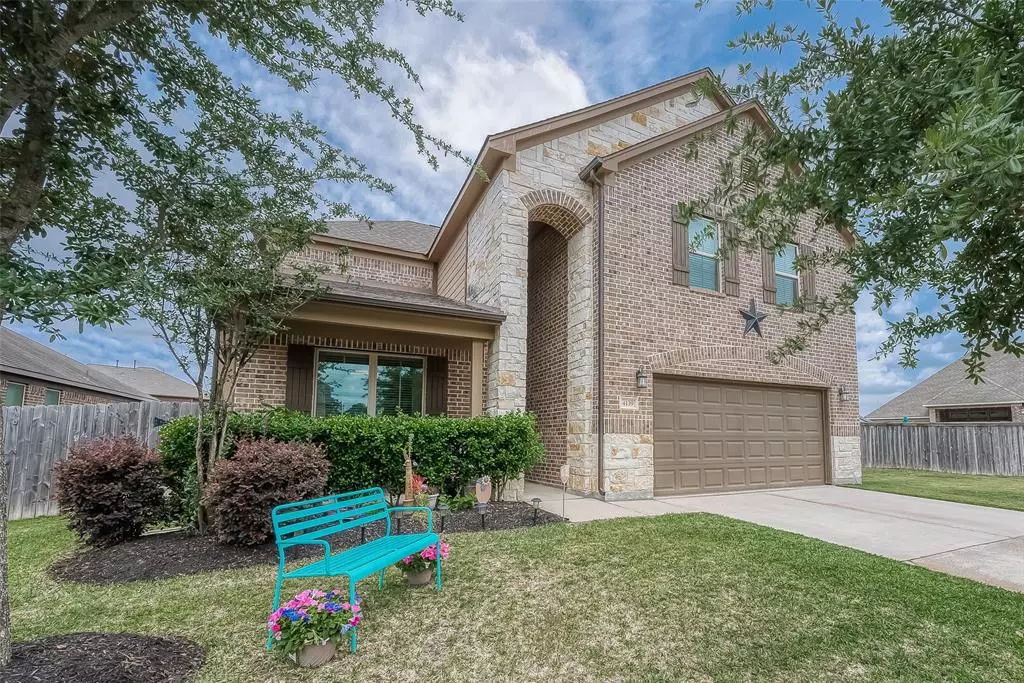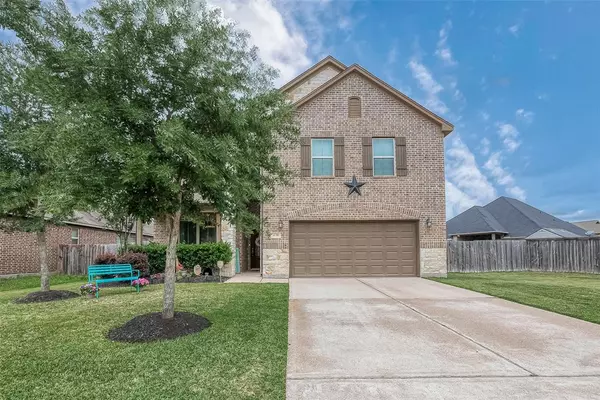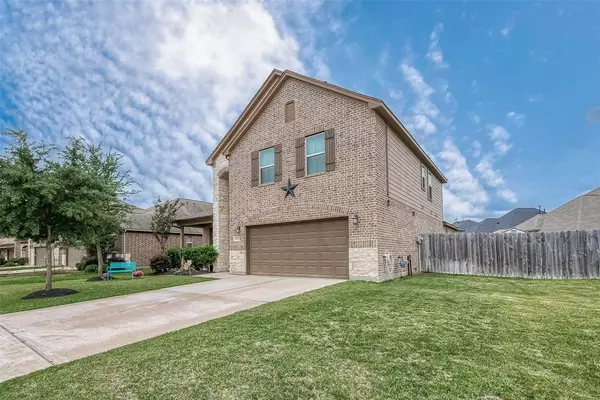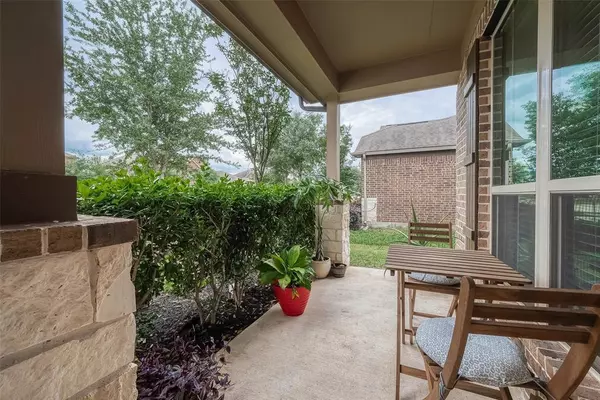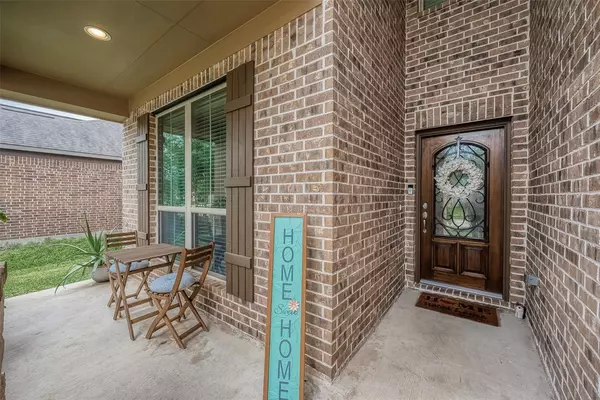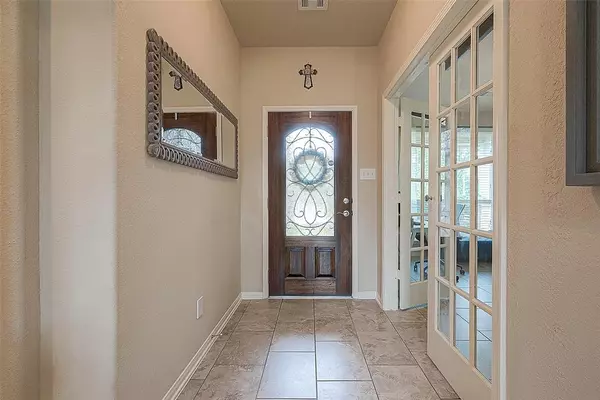$398,000
For more information regarding the value of a property, please contact us for a free consultation.
4 Beds
2.1 Baths
2,645 SqFt
SOLD DATE : 09/20/2024
Key Details
Property Type Single Family Home
Listing Status Sold
Purchase Type For Sale
Square Footage 2,645 sqft
Price per Sqft $149
Subdivision Grand Oaks Sec 11
MLS Listing ID 17225922
Sold Date 09/20/24
Style Traditional
Bedrooms 4
Full Baths 2
Half Baths 1
HOA Fees $59/ann
HOA Y/N 1
Year Built 2017
Annual Tax Amount $6,803
Tax Year 2023
Lot Size 10,590 Sqft
Acres 0.2431
Property Description
Nestled on a quiet cul-de-sac street in scenic Grand Oaks, find a gorgeous home with a well adorned family room, palatial ceilings and charming gas log fireplace. Create culinary delights in the chef's kitchen lavished with abundant counter & cabinet space & room for more than one chef! Kitchen opens to breakfast area & family room. Primary bedroom is your master retreat with an en-suite bath, soaking tub, separate shower, double sink vanities and a generously sized walk-in closet. Elegant tile flooring throughout the downstairs. Fromal dining room with French doors currently serves with superb functionality as a home office. Super-sized game room upstairs along with 3 bedrooms & a media room easily purposed as a 5th bedroom. Spend time with family & friends on an magnificent covered patio/deck. Huge lot & well apportioned back yard that is pool, shop or trampoline ready. Fenced & gated back yard. Minutes from I-10, a short 15minute drive to the Energy Corridor.
Location
State TX
County Harris
Area Bear Creek South
Rooms
Bedroom Description En-Suite Bath,Primary Bed - 1st Floor,Walk-In Closet
Other Rooms Breakfast Room, Family Room, Gameroom Up, Home Office/Study, Kitchen/Dining Combo, Living/Dining Combo, Media, Utility Room in House
Master Bathroom Primary Bath: Separate Shower
Den/Bedroom Plus 5
Kitchen Breakfast Bar, Kitchen open to Family Room, Pantry, Pots/Pans Drawers
Interior
Interior Features Alarm System - Owned, Fire/Smoke Alarm, High Ceiling
Heating Central Gas
Cooling Central Electric
Flooring Carpet, Tile
Fireplaces Number 1
Fireplaces Type Gaslog Fireplace
Exterior
Exterior Feature Back Yard, Back Yard Fenced, Covered Patio/Deck, Patio/Deck, Porch, Side Yard
Parking Features Attached Garage
Garage Spaces 2.0
Roof Type Composition
Street Surface Concrete,Curbs
Private Pool No
Building
Lot Description Subdivision Lot
Faces East
Story 2
Foundation Slab
Lot Size Range 0 Up To 1/4 Acre
Builder Name Long Lake
Water Water District
Structure Type Brick,Cement Board,Wood
New Construction No
Schools
Elementary Schools Wilson Elementary School (Cypress-Fairbanks)
Middle Schools Watkins Middle School
High Schools Cypress Lakes High School
School District 13 - Cypress-Fairbanks
Others
Senior Community No
Restrictions Deed Restrictions
Tax ID 135-945-001-0031
Energy Description Attic Vents,Ceiling Fans,Digital Program Thermostat,Insulated/Low-E windows
Acceptable Financing Cash Sale, Conventional, FHA, VA
Tax Rate 1.712
Disclosures Mud, Sellers Disclosure
Listing Terms Cash Sale, Conventional, FHA, VA
Financing Cash Sale,Conventional,FHA,VA
Special Listing Condition Mud, Sellers Disclosure
Read Less Info
Want to know what your home might be worth? Contact us for a FREE valuation!

Our team is ready to help you sell your home for the highest possible price ASAP

Bought with Nan & Company Properties
Find out why customers are choosing LPT Realty to meet their real estate needs


