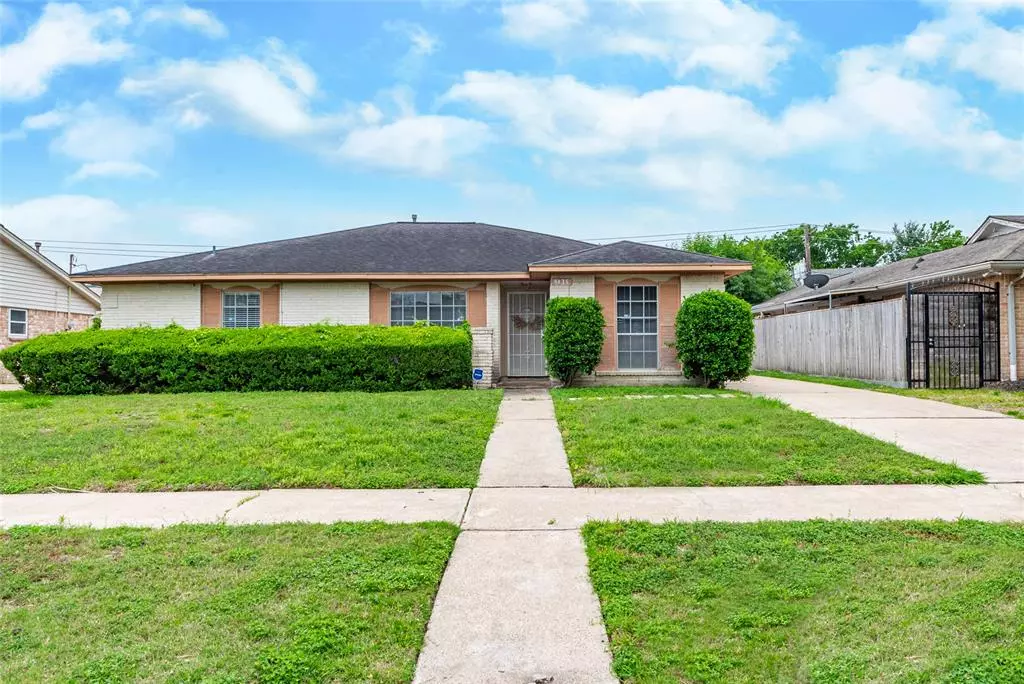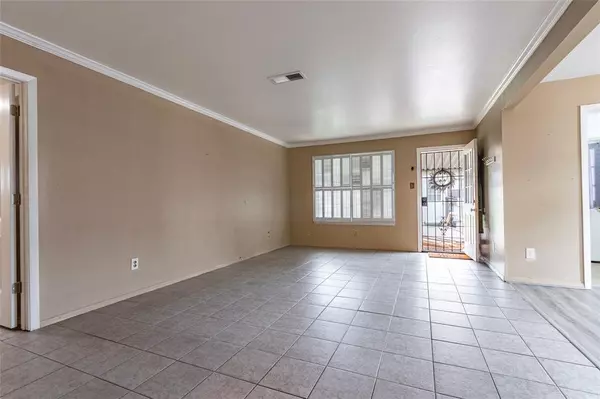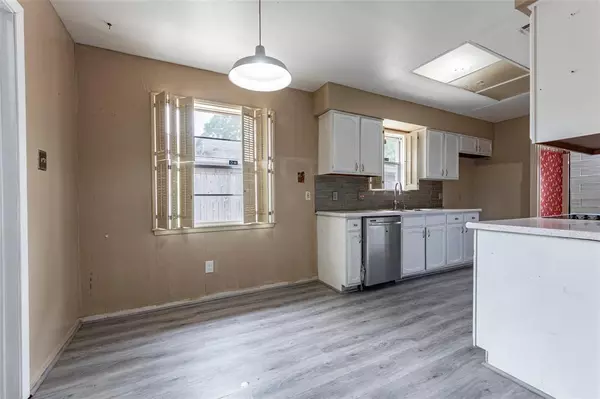$259,900
For more information regarding the value of a property, please contact us for a free consultation.
3 Beds
2 Baths
1,738 SqFt
SOLD DATE : 08/30/2024
Key Details
Property Type Single Family Home
Listing Status Sold
Purchase Type For Sale
Square Footage 1,738 sqft
Price per Sqft $152
Subdivision Sharpstown Country Club Terrac
MLS Listing ID 35379038
Sold Date 08/30/24
Style Contemporary/Modern
Bedrooms 3
Full Baths 2
HOA Fees $20/ann
HOA Y/N 1
Year Built 1968
Annual Tax Amount $4,988
Tax Year 2023
Lot Size 7,936 Sqft
Acres 0.1822
Property Description
Welcome to this charming home nestled in the heart of Houston, just minutes away from the bustling Beltway and the vibrant Sharpstown district. This cozy home boasts three bedrooms, two bathrooms, and a detached garage, offering both convenience and flexibility. With its prime location near restaurants, malls, coffee shops, and parks, this home promises a lifestyle of ease and enjoyment. Whether you're seeking a quick bite to eat, a shopping spree, or a leisurely stroll through nature, everything you desire is within reach. It presents an exciting opportunity for buyers to unleash their creativity and design preferences. Don't miss out on the chance to make this house your own and create lasting memories in the heart of Houston. Embrace the potential, and let your imagination run wild as you transform this house into your dream home. This home will not last long!
Location
State TX
County Harris
Area Sharpstown Area
Rooms
Bedroom Description En-Suite Bath,Primary Bed - 1st Floor,Walk-In Closet
Other Rooms Family Room, Formal Dining, Formal Living, Home Office/Study, Living Area - 1st Floor, Utility Room in House
Master Bathroom Disabled Access
Den/Bedroom Plus 4
Kitchen Pantry
Interior
Heating Central Gas
Cooling Central Gas
Flooring Carpet, Tile
Exterior
Exterior Feature Back Yard, Back Yard Fenced, Partially Fenced, Private Driveway
Parking Features Detached Garage
Garage Spaces 1.0
Roof Type Composition
Street Surface Concrete,Curbs
Private Pool No
Building
Lot Description Subdivision Lot
Faces North
Story 1
Foundation Slab
Lot Size Range 0 Up To 1/4 Acre
Sewer Public Sewer
Water Public Water
Structure Type Brick
New Construction No
Schools
Elementary Schools White Elementary School
Middle Schools Sugar Grove Middle School
High Schools Sharpstown High School
School District 27 - Houston
Others
Senior Community No
Restrictions Deed Restrictions
Tax ID 093-438-000-0013
Ownership Full Ownership
Tax Rate 2.0948
Disclosures Sellers Disclosure
Special Listing Condition Sellers Disclosure
Read Less Info
Want to know what your home might be worth? Contact us for a FREE valuation!

Our team is ready to help you sell your home for the highest possible price ASAP

Bought with Walzel Properties - League City/Pearland
Find out why customers are choosing LPT Realty to meet their real estate needs







