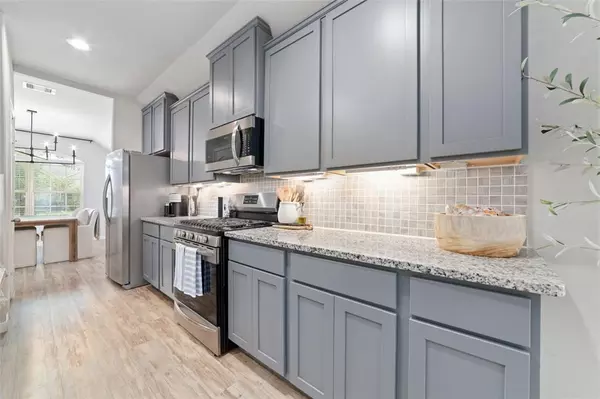$315,000
For more information regarding the value of a property, please contact us for a free consultation.
3 Beds
2 Baths
1,804 SqFt
SOLD DATE : 08/30/2024
Key Details
Property Type Single Family Home
Listing Status Sold
Purchase Type For Sale
Square Footage 1,804 sqft
Price per Sqft $174
Subdivision Bridges On Lake Houston
MLS Listing ID 41959707
Sold Date 08/30/24
Style Traditional
Bedrooms 3
Full Baths 2
HOA Fees $114/ann
HOA Y/N 1
Year Built 2019
Annual Tax Amount $8,060
Tax Year 2023
Lot Size 8,211 Sqft
Acres 0.1885
Property Description
REDUCED!! This better than new showstopper 3BR/2BATH/2 CAR GARAGE Bridges on Lake Houston brick and stone elevation beauty has been meticulously maintained, and it shows from the moment you walk in. Just some of the features include the ultra durable SPC flooring through the home including all the wet areas, formal dining (or could be used as an open office) upon entry, posh 42” maple cabinetry with plenty of counter space, upgraded backsplash complementing the granite countertops, space for an additional table overlooking your Texas sized living room, neutral paint throughout the home, a DREAMY primary bedroom with its en suite (separate tub AND shower), plus two secondary bedrooms with plenty of closet space and bathroom. Your oversized lot leaves you plenty of room for the fur babies to roam or a future pool to complete the space. Bridges on Lake Houston offers a 30 miles commute to the Woodlands or Medical Center PLUS close access to Lake Houston amenities AND an 2.8% tax rate.
Location
State TX
County Harris
Area Atascocita South
Rooms
Bedroom Description All Bedrooms Down,En-Suite Bath,Walk-In Closet
Other Rooms Breakfast Room, Formal Dining, Kitchen/Dining Combo, Utility Room in House
Master Bathroom Primary Bath: Double Sinks, Primary Bath: Separate Shower, Secondary Bath(s): Tub/Shower Combo
Kitchen Kitchen open to Family Room
Interior
Interior Features Prewired for Alarm System
Heating Central Gas
Cooling Central Electric
Flooring Concrete, Vinyl Plank
Exterior
Exterior Feature Back Yard Fenced, Patio/Deck
Parking Features Attached Garage
Garage Spaces 2.0
Roof Type Composition
Street Surface Concrete
Private Pool No
Building
Lot Description Subdivision Lot
Story 1
Foundation Slab
Lot Size Range 0 Up To 1/4 Acre
Builder Name DR Horton
Sewer Public Sewer
Water Public Water, Water District
Structure Type Brick,Cement Board,Stucco
New Construction No
Schools
Elementary Schools Lakeshore Elementary School
Middle Schools West Lake Middle School
High Schools Summer Creek High School
School District 29 - Humble
Others
HOA Fee Include Clubhouse,Grounds
Senior Community No
Restrictions Deed Restrictions
Tax ID 139-432-002-0016
Ownership Full Ownership
Energy Description Ceiling Fans,Digital Program Thermostat,Insulated/Low-E windows
Acceptable Financing Cash Sale, Conventional, FHA
Tax Rate 2.8402
Disclosures Mud, Sellers Disclosure
Listing Terms Cash Sale, Conventional, FHA
Financing Cash Sale,Conventional,FHA
Special Listing Condition Mud, Sellers Disclosure
Read Less Info
Want to know what your home might be worth? Contact us for a FREE valuation!

Our team is ready to help you sell your home for the highest possible price ASAP

Bought with Legacy Homes & Properties, LLC
Find out why customers are choosing LPT Realty to meet their real estate needs







