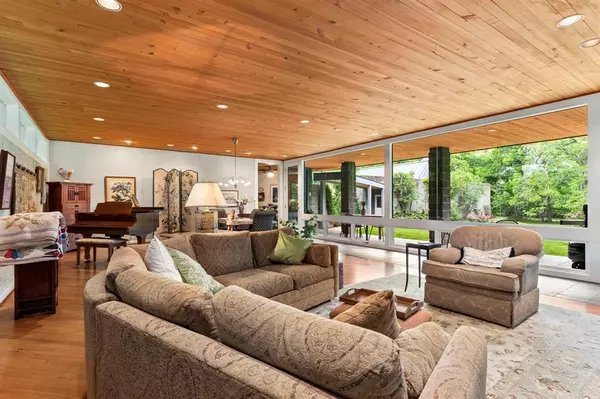$727,000
For more information regarding the value of a property, please contact us for a free consultation.
3 Beds
3.1 Baths
3,889 SqFt
SOLD DATE : 08/29/2024
Key Details
Property Type Single Family Home
Listing Status Sold
Purchase Type For Sale
Square Footage 3,889 sqft
Price per Sqft $154
Subdivision Caney Trails 2
MLS Listing ID 17412432
Sold Date 08/29/24
Style Contemporary/Modern
Bedrooms 3
Full Baths 3
Half Baths 1
Year Built 1982
Annual Tax Amount $6,005
Tax Year 2022
Lot Size 6.810 Acres
Acres 6.81
Property Description
Welcome to 1504 Halfmoon Drive. This is the magnificent waterfront country estate you have been searching for...Absolutely stunning 3900 sqft. luxury home boasting designer upgrades throughout situated on 6.8 gorgeous acres just minutes from Sugar Land. The epitome of gracious southern living featuring dual staircases, soaring ceilings, gleaming wood and tile floors, granite and more. Fabulous open floor plan designed for large scale entertaining and comfortable family living. Expansive great room and an equally impressive gourmet island kitchen, breakfast area, study, bonus/flex room, and exquisite primary suite. Room for a sparkling pool and to enjoy all your outdoor activities. Beautiful trees and green pastures for horses and cattle. Stable. 3 car oversized garage with workshop. Tranquil country living at its finest just minutes from city amenities. Low taxes. No HOA. Boling ISD. HVAC 2015 and 2020. You will love this home!
Location
State TX
County Wharton
Rooms
Bedroom Description En-Suite Bath,Primary Bed - 1st Floor,Sitting Area,Split Plan,Walk-In Closet
Other Rooms Breakfast Room, Family Room, Home Office/Study, Living/Dining Combo, Utility Room in House, Wine Room
Master Bathroom Half Bath, Primary Bath: Double Sinks, Primary Bath: Shower Only, Vanity Area
Den/Bedroom Plus 4
Kitchen Breakfast Bar, Island w/ Cooktop, Kitchen open to Family Room, Pantry, Pots/Pans Drawers, Under Cabinet Lighting, Walk-in Pantry
Interior
Interior Features 2 Staircases, High Ceiling, Window Coverings
Heating Central Electric
Cooling Central Electric
Flooring Carpet, Slate, Wood
Fireplaces Number 1
Fireplaces Type Wood Burning Fireplace
Exterior
Exterior Feature Back Green Space, Back Yard, Balcony, Barn/Stable, Covered Patio/Deck, Partially Fenced, Patio/Deck, Porch, Private Driveway, Screened Porch, Side Yard, Storage Shed
Parking Features Detached Garage
Garage Spaces 3.0
Waterfront Description Lakefront
Roof Type Other
Street Surface Asphalt
Private Pool No
Building
Lot Description Cleared, Waterfront, Wooded
Faces North
Story 2
Foundation Slab
Lot Size Range 5 Up to 10 Acres
Sewer Septic Tank
Water Well
Structure Type Other,Wood
New Construction No
Schools
Elementary Schools Newgulf Elementary School
Middle Schools Iago Junior High School
High Schools Boling High School
School District 140 - Boling
Others
Senior Community No
Restrictions Deed Restrictions,Horses Allowed
Tax ID R12517
Energy Description Ceiling Fans,Digital Program Thermostat,North/South Exposure
Acceptable Financing Cash Sale, Conventional, VA
Tax Rate 1.5691
Disclosures Sellers Disclosure
Listing Terms Cash Sale, Conventional, VA
Financing Cash Sale,Conventional,VA
Special Listing Condition Sellers Disclosure
Read Less Info
Want to know what your home might be worth? Contact us for a FREE valuation!

Our team is ready to help you sell your home for the highest possible price ASAP

Bought with The Gentry Group
Find out why customers are choosing LPT Realty to meet their real estate needs







