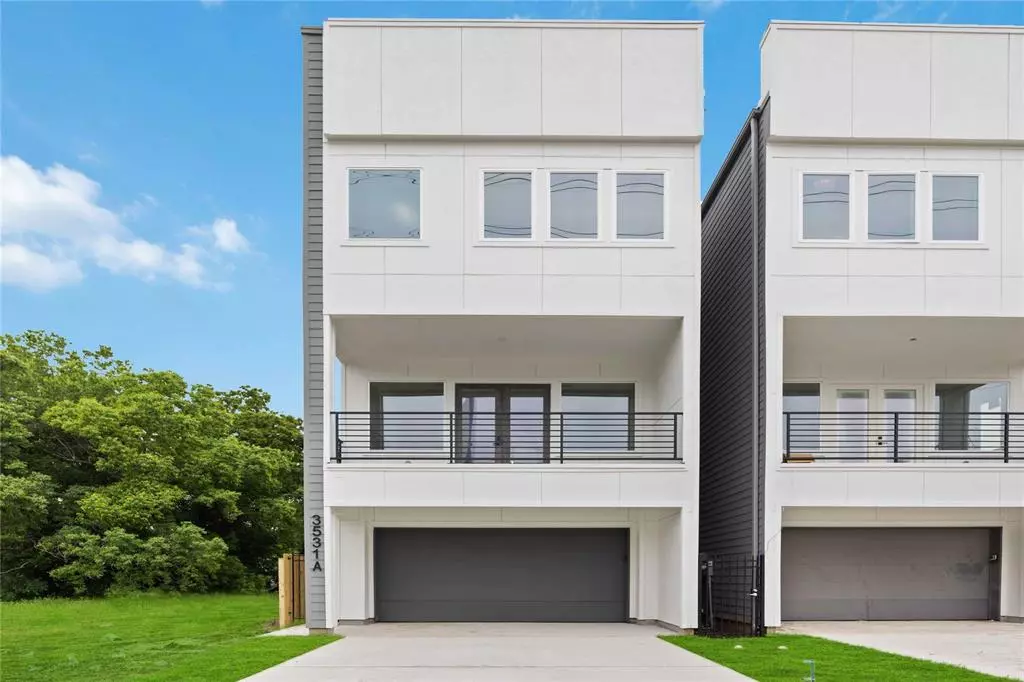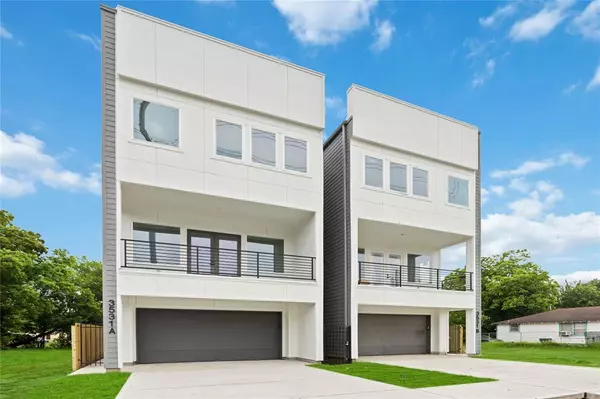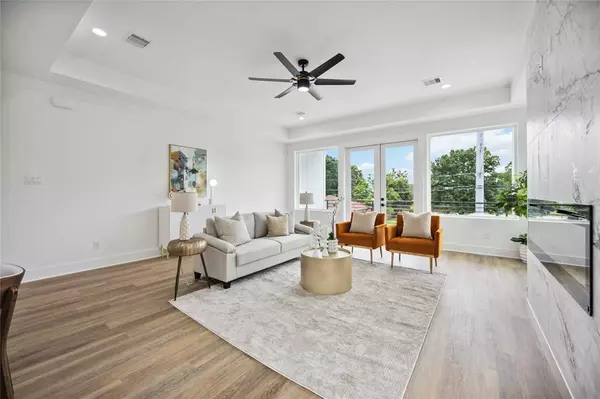$430,000
For more information regarding the value of a property, please contact us for a free consultation.
3 Beds
3.1 Baths
2,130 SqFt
SOLD DATE : 08/13/2024
Key Details
Property Type Single Family Home
Listing Status Sold
Purchase Type For Sale
Square Footage 2,130 sqft
Price per Sqft $199
Subdivision Corder Eminent Homes
MLS Listing ID 20026455
Sold Date 08/13/24
Style Contemporary/Modern
Bedrooms 3
Full Baths 3
Half Baths 1
Year Built 2024
Annual Tax Amount $1,152
Tax Year 2023
Lot Size 2,500 Sqft
Acres 0.0574
Property Description
This opulent 4-story home epitomizes luxury living, just moments from the University of Houston, Discovery Green, Minute Maid Park, the Museum District, and the world's largest medical center. Entering, a grand foyer leads to a guest bedroom with an ensuite bathroom, a storage closet, and an expansive garage. Ascending the spacious stairwell reveals an open-concept living area, a half bath, and a kitchen fitted with premium stainless steel appliances, elegant linear pendant lighting, and sleek quartz countertops. The second-floor balcony provides a charming view of the front yard, enhanced by flush mount lighting. The third floor boasts an oversized primary bedroom with a spa like freestanding tub and a spacious stand-up shower in the ensuite bathroom, as well as a secondary bedroom and a laundry room. The fourth floor opens to a rooftop deck with stunning panoramic views. This modern home embodies luxury, blending convenience with sophistication.
Location
State TX
County Harris
Area University Area
Rooms
Bedroom Description 1 Bedroom Down - Not Primary BR,2 Primary Bedrooms,En-Suite Bath,Primary Bed - 3rd Floor
Other Rooms 1 Living Area, Breakfast Room
Master Bathroom Primary Bath: Double Sinks, Primary Bath: Separate Shower
Den/Bedroom Plus 3
Kitchen Pantry, Pot Filler, Soft Closing Cabinets, Soft Closing Drawers, Walk-in Pantry
Interior
Heating Central Gas
Cooling Central Electric
Fireplaces Number 1
Fireplaces Type Electric Fireplace
Exterior
Exterior Feature Back Yard Fenced, Balcony, Rooftop Deck
Parking Features Attached Garage
Garage Spaces 2.0
Roof Type Composition
Private Pool No
Building
Lot Description Subdivision Lot
Story 4
Foundation Slab on Builders Pier
Lot Size Range 0 Up To 1/4 Acre
Builder Name Premium Housing Solutions LLC
Sewer Public Sewer
Water Public Water
Structure Type Stucco,Vinyl,Wood
New Construction Yes
Schools
Elementary Schools Whidby Elementary School
Middle Schools Cullen Middle School (Houston)
High Schools Yates High School
School District 27 - Houston
Others
Senior Community No
Restrictions No Restrictions
Tax ID 145-852-001-0001
Energy Description Ceiling Fans
Tax Rate 2.0148
Disclosures No Disclosures
Special Listing Condition No Disclosures
Read Less Info
Want to know what your home might be worth? Contact us for a FREE valuation!

Our team is ready to help you sell your home for the highest possible price ASAP

Bought with Keller Williams Realty Metropolitan
Find out why customers are choosing LPT Realty to meet their real estate needs







