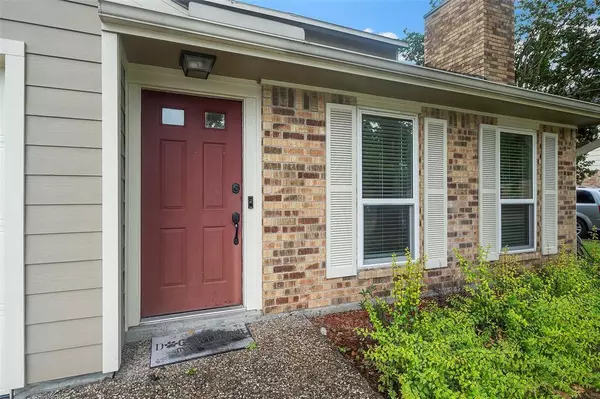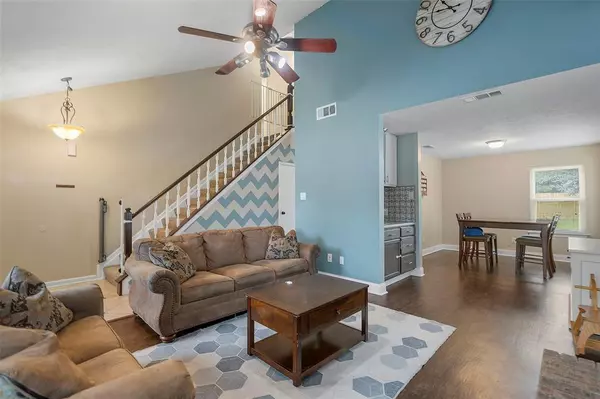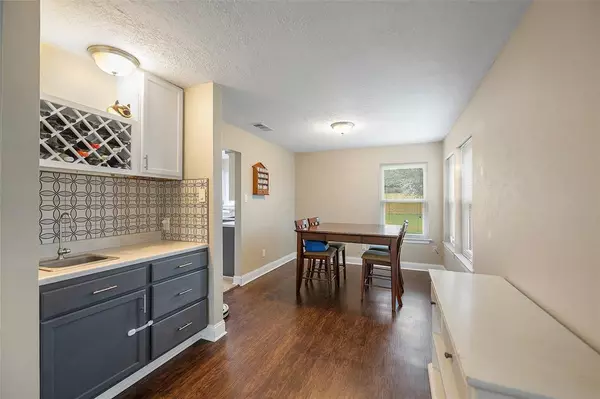$265,000
For more information regarding the value of a property, please contact us for a free consultation.
3 Beds
2.1 Baths
1,640 SqFt
SOLD DATE : 08/20/2024
Key Details
Property Type Single Family Home
Listing Status Sold
Purchase Type For Sale
Square Footage 1,640 sqft
Price per Sqft $161
Subdivision Copperfield Middlegate Village
MLS Listing ID 24297595
Sold Date 08/20/24
Style Traditional
Bedrooms 3
Full Baths 2
Half Baths 1
HOA Fees $49/ann
HOA Y/N 1
Year Built 1983
Annual Tax Amount $5,045
Tax Year 2023
Lot Size 8,705 Sqft
Acres 0.1998
Property Description
Welcome to 8426 Pine Falls Drive! This well maintained 3 bedroom, 2.5 bathroom two-story house is situated for both comfort and convenience. Located directly across the street from an elementary school, this home is ideal for buyers seeking an easy school commute and a vibrant community atmosphere. Revel in the privacy of a large backyard with no rear neighbors, perfect for outdoor activities, gardening, or simply unwinding in your private oasis. Plenty of storage options throughout the home, including built-in closets and an attached two car garage. Enjoy reduced energy bills with owned solar panels, offering an eco-friendly and cost-effective energy solution. Easy access to Highway 290 makes commuting a breeze and connects you to the wider region with nearby access to shopping. Don't miss this opportunity to make 8426 Pine Falls Drive your new home! Schedule a viewing and experience the charm and convenience for yourself.
Location
State TX
County Harris
Community Copperfield
Area Copperfield Area
Rooms
Bedroom Description All Bedrooms Up,Primary Bed - 2nd Floor
Other Rooms 1 Living Area, Breakfast Room, Den, Utility Room in House
Master Bathroom Primary Bath: Double Sinks
Kitchen Pantry
Interior
Interior Features High Ceiling, Wet Bar
Heating Central Gas
Cooling Central Electric
Flooring Carpet, Tile
Fireplaces Number 1
Fireplaces Type Gaslog Fireplace
Exterior
Exterior Feature Back Yard, Back Yard Fenced, Covered Patio/Deck, Storage Shed
Parking Features Attached Garage
Garage Spaces 2.0
Garage Description Auto Garage Door Opener
Roof Type Composition
Private Pool No
Building
Lot Description Subdivision Lot
Story 2
Foundation Slab
Lot Size Range 0 Up To 1/4 Acre
Water Water District
Structure Type Brick,Wood
New Construction No
Schools
Elementary Schools Fiest Elementary School
Middle Schools Labay Middle School
High Schools Cypress Falls High School
School District 13 - Cypress-Fairbanks
Others
HOA Fee Include Recreational Facilities
Senior Community No
Restrictions Deed Restrictions
Tax ID 115-080-031-0009
Energy Description Ceiling Fans,Solar Panel - Owned
Tax Rate 1.9707
Disclosures Mud, Sellers Disclosure
Special Listing Condition Mud, Sellers Disclosure
Read Less Info
Want to know what your home might be worth? Contact us for a FREE valuation!

Our team is ready to help you sell your home for the highest possible price ASAP

Bought with Nextgen Real Estate Properties
Find out why customers are choosing LPT Realty to meet their real estate needs







