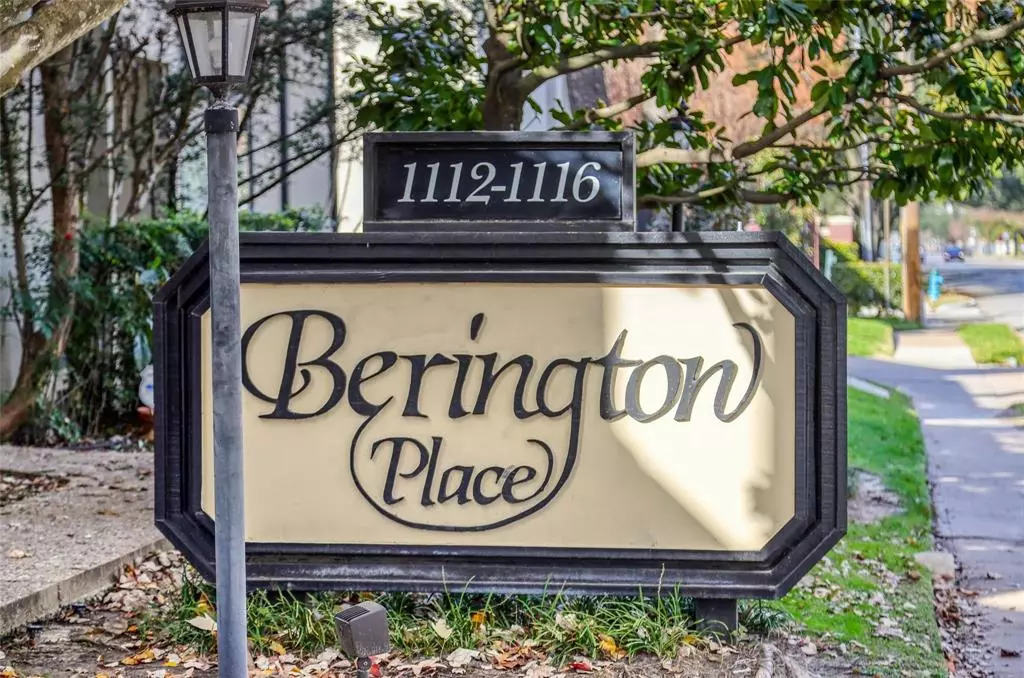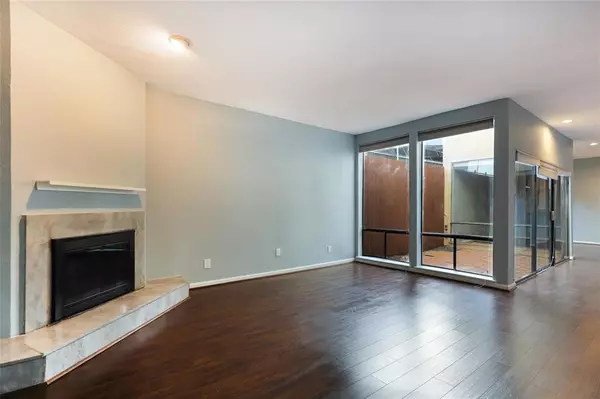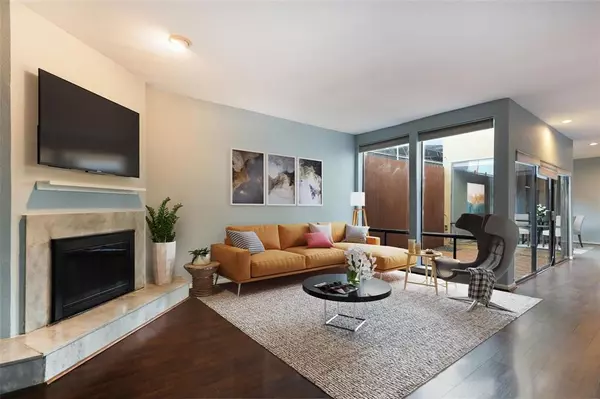$259,000
For more information regarding the value of a property, please contact us for a free consultation.
2 Beds
2.1 Baths
1,868 SqFt
SOLD DATE : 08/19/2024
Key Details
Property Type Condo
Sub Type Condominium
Listing Status Sold
Purchase Type For Sale
Square Footage 1,868 sqft
Price per Sqft $133
Subdivision Berington Place Condo
MLS Listing ID 39032428
Sold Date 08/19/24
Style Traditional
Bedrooms 2
Full Baths 2
Half Baths 1
HOA Fees $608/mo
Year Built 1977
Annual Tax Amount $5,239
Tax Year 2023
Property Description
Location, style, and convenience come together in this 2 bed, 2.5 bath + office corner Condo near the Galleria Area. With hardwood floors, granite countertops, and stainless steel appliances, this property is as elegant as it is functional. The living area features a fireplace and plenty of natural light, while the primary bedroom boasts a balcony and double sinks in the ensuite bath. A private patio, upstairs utility room with washer/dryer will convey with property, and bonus closet add to the appeal. Close to shopping, dining, and entertainment, this condo is a rare find in a sought-after neighborhood. Don't miss out on this opportunity! The HOA fee is 425 but has a special assessment fee of 182.33 until June 2026
Location
State TX
County Harris
Area Galleria
Rooms
Bedroom Description All Bedrooms Up,Primary Bed - 2nd Floor
Other Rooms 1 Living Area, Formal Dining, Home Office/Study, Utility Room in House
Master Bathroom Half Bath, Primary Bath: Tub/Shower Combo, Secondary Bath(s): Tub/Shower Combo
Interior
Interior Features Balcony, Dry Bar, Refrigerator Included
Heating Central Electric
Cooling Central Electric
Flooring Carpet, Engineered Wood, Tile
Fireplaces Number 1
Fireplaces Type Wood Burning Fireplace
Appliance Dryer Included, Refrigerator, Washer Included
Dryer Utilities 1
Laundry Utility Rm in House
Exterior
Exterior Feature Area Tennis Courts
Parking Features Attached Garage
Garage Spaces 2.0
Roof Type Composition
Street Surface Concrete
Private Pool No
Building
Faces East
Story 2
Unit Location Courtyard,On Corner
Entry Level Levels 1 and 2
Foundation Slab
Water Public Water
Structure Type Stucco
New Construction No
Schools
Elementary Schools Briargrove Elementary School
Middle Schools Tanglewood Middle School
High Schools Wisdom High School
School District 27 - Houston
Others
HOA Fee Include Exterior Building,Grounds,Recreational Facilities,Trash Removal
Senior Community No
Tax ID 114-229-009-0001
Energy Description Ceiling Fans
Acceptable Financing Cash Sale, Conventional, FHA, VA
Tax Rate 2.0148
Disclosures Other Disclosures, Sellers Disclosure
Listing Terms Cash Sale, Conventional, FHA, VA
Financing Cash Sale,Conventional,FHA,VA
Special Listing Condition Other Disclosures, Sellers Disclosure
Read Less Info
Want to know what your home might be worth? Contact us for a FREE valuation!

Our team is ready to help you sell your home for the highest possible price ASAP

Bought with Gill Fine Properties
Find out why customers are choosing LPT Realty to meet their real estate needs







