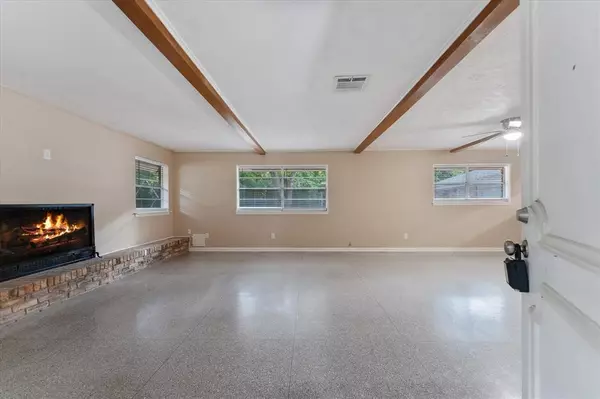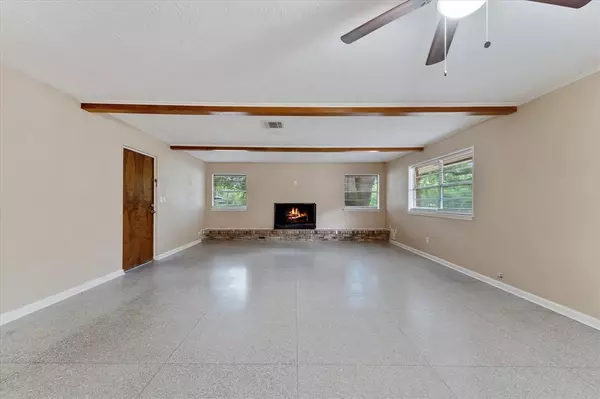$560,000
For more information regarding the value of a property, please contact us for a free consultation.
4 Beds
2.2 Baths
2,528 SqFt
SOLD DATE : 08/15/2024
Key Details
Property Type Single Family Home
Listing Status Sold
Purchase Type For Sale
Square Footage 2,528 sqft
Price per Sqft $203
Subdivision Tower Oaks
MLS Listing ID 74144401
Sold Date 08/15/24
Style Traditional
Bedrooms 4
Full Baths 2
Half Baths 2
HOA Fees $8/ann
HOA Y/N 1
Year Built 1965
Annual Tax Amount $5,534
Tax Year 2023
Lot Size 1.228 Acres
Acres 1.2282
Property Description
Welcome to this expansive residence nestled in Tower Oaks subdivision, boasting a unique blend of comfort & convenience. This one-story home sits on 1.228 acres of fully fenced land w/an additional lot, offering up space for relaxation & recreation. Inside, discover 3 bdrms, each complemented by its own private bath, ensuring privacy & comfort for all. An addt'l bedroom attached to the garage serves as a private guest suite, complete w/its own bath. Primary bdrm features his & her walk-in closets for added convenience. The kitchen, adorned w/brand new SS appliances & abundant cabinets, flows into an oversized family room, perfect for gatherings & entertainment. Updated fixtures in all bathrooms, magnify the home's modern appeal. Attached 2/car garage, detached 2/car carport & circular driveway w/2 entrances, parking & access are effortless. Don't miss the opportunity to turn this home into an ideal canvas, ready for your personal touch. Prime location w/easy access to various cities.
Location
State TX
County Harris
Area 1960/Cypress
Rooms
Bedroom Description All Bedrooms Down,Walk-In Closet
Other Rooms Family Room, Formal Dining, Utility Room in House
Master Bathroom Primary Bath: Double Sinks, Primary Bath: Tub/Shower Combo, Secondary Bath(s): Tub/Shower Combo
Kitchen Breakfast Bar, Kitchen open to Family Room, Walk-in Pantry
Interior
Interior Features Refrigerator Included, Wet Bar
Heating Central Gas
Cooling Central Electric
Flooring Laminate, Tile
Fireplaces Number 1
Fireplaces Type Gas Connections
Exterior
Exterior Feature Back Yard Fenced, Covered Patio/Deck, Fully Fenced, Private Driveway
Parking Features Attached Garage
Garage Spaces 2.0
Carport Spaces 2
Garage Description Additional Parking, Auto Driveway Gate, Circle Driveway
Roof Type Composition
Accessibility Driveway Gate
Private Pool No
Building
Lot Description Cleared, Subdivision Lot, Wooded
Faces South
Story 1
Foundation Slab
Lot Size Range 1 Up to 2 Acres
Sewer Septic Tank
Water Well
Structure Type Brick,Unknown
New Construction No
Schools
Elementary Schools Adam Elementary School
Middle Schools Arnold Middle School
High Schools Cy-Fair High School
School District 13 - Cypress-Fairbanks
Others
HOA Fee Include Other
Senior Community No
Restrictions Deed Restrictions
Tax ID 083-331-000-0065
Acceptable Financing Cash Sale, Conventional, FHA, USDA Loan, VA
Tax Rate 1.7681
Disclosures Sellers Disclosure
Listing Terms Cash Sale, Conventional, FHA, USDA Loan, VA
Financing Cash Sale,Conventional,FHA,USDA Loan,VA
Special Listing Condition Sellers Disclosure
Read Less Info
Want to know what your home might be worth? Contact us for a FREE valuation!

Our team is ready to help you sell your home for the highest possible price ASAP

Bought with NB Elite Realty
Find out why customers are choosing LPT Realty to meet their real estate needs







