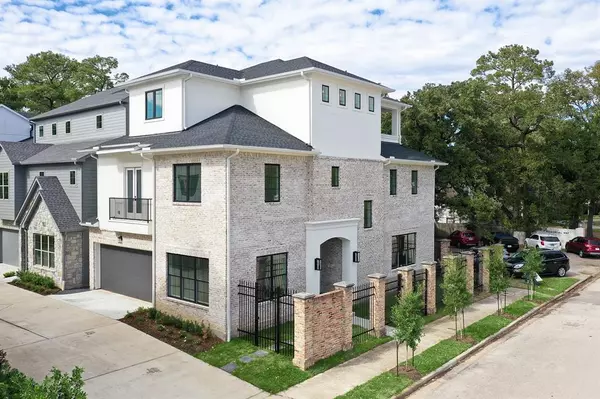$999,000
For more information regarding the value of a property, please contact us for a free consultation.
4 Beds
3.1 Baths
3,987 SqFt
SOLD DATE : 08/15/2024
Key Details
Property Type Single Family Home
Listing Status Sold
Purchase Type For Sale
Square Footage 3,987 sqft
Price per Sqft $245
Subdivision Rummel Crk Place
MLS Listing ID 42273635
Sold Date 08/15/24
Style Traditional
Bedrooms 4
Full Baths 3
Half Baths 1
HOA Fees $66/ann
HOA Y/N 1
Year Built 2023
Annual Tax Amount $4,508
Tax Year 2022
Lot Size 3,561 Sqft
Acres 0.0817
Property Description
New construction just completed! Over 3,900 sq.ft., three level home with first floor living and kitchen. 3 bedrooms on the 2nd floor and flex space/game room and additional bedroom on 3rd floor. Elevator capable and an elevator install is optional. Small back yard. Open kitchen with large island open to living/family room, walk-in pantry, "mud room" from garage with storage shelves and more! Wood floors thru ought first floor. Covered third floor patio/deck with ceiling fan.
Location
State TX
County Harris
Area Memorial West
Rooms
Bedroom Description All Bedrooms Up,Primary Bed - 2nd Floor
Other Rooms 1 Living Area, Formal Dining, Gameroom Up, Living Area - 1st Floor, Utility Room in House
Den/Bedroom Plus 4
Kitchen Island w/o Cooktop, Kitchen open to Family Room, Pantry, Walk-in Pantry
Interior
Interior Features Elevator Shaft
Heating Central Gas
Cooling Central Electric
Flooring Carpet, Tile, Wood
Fireplaces Number 1
Fireplaces Type Gas Connections
Exterior
Exterior Feature Back Yard Fenced, Covered Patio/Deck
Parking Features Attached Garage
Garage Spaces 2.0
Roof Type Composition
Street Surface Concrete
Private Pool No
Building
Lot Description Patio Lot
Faces East
Story 3
Foundation Slab
Lot Size Range 0 Up To 1/4 Acre
Builder Name Walker Residential
Sewer Public Sewer
Water Public Water
Structure Type Brick,Stucco
New Construction Yes
Schools
Elementary Schools Rummel Creek Elementary School
Middle Schools Memorial Middle School (Spring Branch)
High Schools Stratford High School (Spring Branch)
School District 49 - Spring Branch
Others
Senior Community No
Restrictions Deed Restrictions
Tax ID 137-331-001-0001
Acceptable Financing Cash Sale, Conventional
Tax Rate 2.3379
Disclosures No Disclosures, Owner/Agent
Listing Terms Cash Sale, Conventional
Financing Cash Sale,Conventional
Special Listing Condition No Disclosures, Owner/Agent
Read Less Info
Want to know what your home might be worth? Contact us for a FREE valuation!

Our team is ready to help you sell your home for the highest possible price ASAP

Bought with LaRue Team Realty
Find out why customers are choosing LPT Realty to meet their real estate needs







