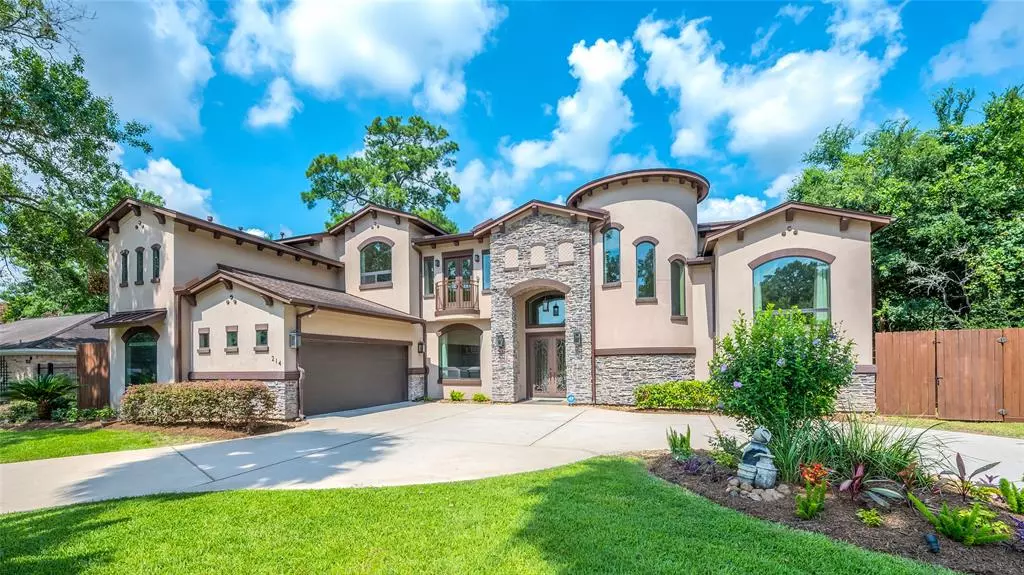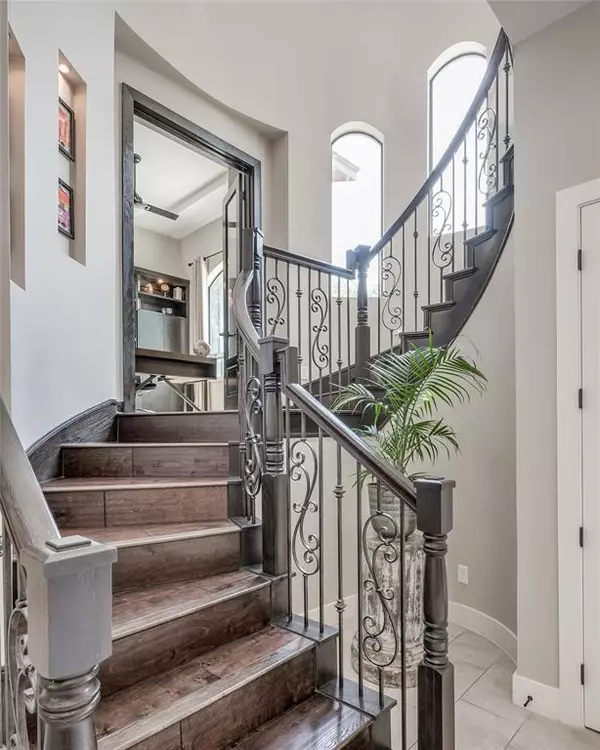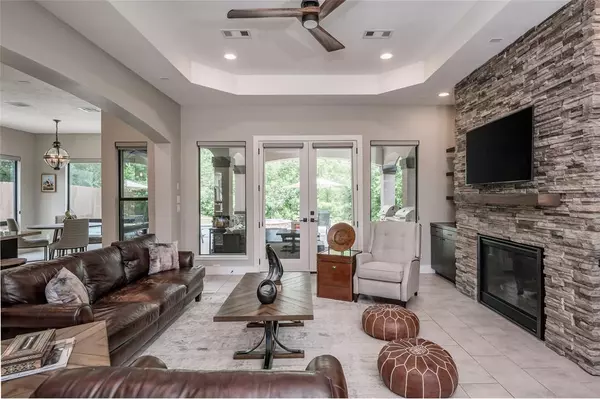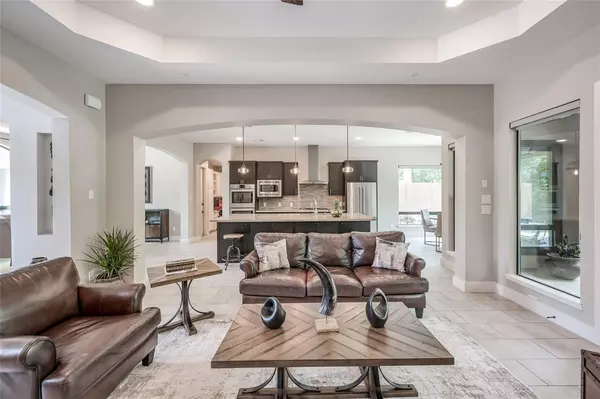$1,445,000
For more information regarding the value of a property, please contact us for a free consultation.
4 Beds
4.1 Baths
3,740 SqFt
SOLD DATE : 07/31/2024
Key Details
Property Type Single Family Home
Listing Status Sold
Purchase Type For Sale
Square Footage 3,740 sqft
Price per Sqft $355
Subdivision Walnut Bend Sec 08
MLS Listing ID 51067214
Sold Date 07/31/24
Style Mediterranean,Other Style
Bedrooms 4
Full Baths 4
Half Baths 1
HOA Fees $88/ann
HOA Y/N 1
Year Built 2016
Annual Tax Amount $14,023
Tax Year 2023
Lot Size 0.379 Acres
Acres 0.3786
Property Description
Recently constructed, transitional Mediterranean home backing to picturesque ravine. Well thought out in design and extremely appealing, this open layout is ideal for entertaining with contemporary tile flooring flowing through the living space, walls of windows to your private nature preserve and rich stone fireplace with floating shelves within the living room. The epicurean kitchen is the heart of the home with full slab granite island, quiet closet cabinets and Bosch appliances. 1 bedroom down can serve as primary or extra room for in laws or guests. Rich staircase with iron details carry you to study halfway upstairs with hand scraped wood floors. Game room up can serve as dual entertainment spaces with balcony overlooking pool. Primary is serene with luxe marble en suite with oversized closet. 2 additional bedrooms up. Spacious covered patio areas with dual grills maximize your outdoor oasis with sparking pool, spa and green space wrapped in nature for ultimate privacy.
Location
State TX
County Harris
Area Briargrove Park/Walnutbend
Rooms
Bedroom Description 1 Bedroom Down - Not Primary BR,En-Suite Bath,Primary Bed - 2nd Floor
Other Rooms 1 Living Area, Breakfast Room, Family Room, Formal Dining, Gameroom Up, Home Office/Study, Kitchen/Dining Combo, Living Area - 1st Floor, Living/Dining Combo, Utility Room in House
Master Bathroom Full Secondary Bathroom Down, Half Bath, Primary Bath: Double Sinks, Primary Bath: Separate Shower, Primary Bath: Soaking Tub, Secondary Bath(s): Tub/Shower Combo
Den/Bedroom Plus 4
Kitchen Breakfast Bar, Island w/o Cooktop, Kitchen open to Family Room, Pantry, Pots/Pans Drawers, Soft Closing Cabinets, Soft Closing Drawers, Under Cabinet Lighting
Interior
Interior Features Alarm System - Owned, Balcony, Crown Molding, Dryer Included, Fire/Smoke Alarm, Formal Entry/Foyer, High Ceiling, Refrigerator Included, Spa/Hot Tub, Washer Included, Window Coverings, Wired for Sound
Heating Central Gas, Zoned
Cooling Central Electric, Zoned
Flooring Tile, Wood
Fireplaces Number 1
Fireplaces Type Gaslog Fireplace
Exterior
Exterior Feature Back Green Space, Back Yard Fenced, Balcony, Covered Patio/Deck, Exterior Gas Connection, Outdoor Kitchen, Patio/Deck, Side Yard, Spa/Hot Tub, Sprinkler System
Parking Features Attached Garage, Oversized Garage
Garage Spaces 2.0
Garage Description Additional Parking, Auto Garage Door Opener, Circle Driveway, Double-Wide Driveway, Golf Cart Garage
Pool Gunite, In Ground
Waterfront Description Bayou View
Roof Type Composition
Street Surface Concrete,Curbs
Private Pool Yes
Building
Lot Description Cleared, Ravine, Subdivision Lot, Water View, Wooded
Story 2
Foundation Slab
Lot Size Range 1/4 Up to 1/2 Acre
Sewer Public Sewer
Water Public Water
Structure Type Stucco,Wood
New Construction No
Schools
Elementary Schools Walnut Bend Elementary School (Houston)
Middle Schools Revere Middle School
High Schools Westside High School
School District 27 - Houston
Others
HOA Fee Include Clubhouse,Courtesy Patrol,Recreational Facilities
Senior Community No
Restrictions Deed Restrictions
Tax ID 098-295-000-0008
Energy Description Attic Vents,Ceiling Fans,Digital Program Thermostat,High-Efficiency HVAC,HVAC>13 SEER,Insulated Doors,Insulated/Low-E windows,Tankless/On-Demand H2O Heater
Tax Rate 2.0148
Disclosures Sellers Disclosure
Special Listing Condition Sellers Disclosure
Read Less Info
Want to know what your home might be worth? Contact us for a FREE valuation!

Our team is ready to help you sell your home for the highest possible price ASAP

Bought with Del Monte Realty
Find out why customers are choosing LPT Realty to meet their real estate needs







