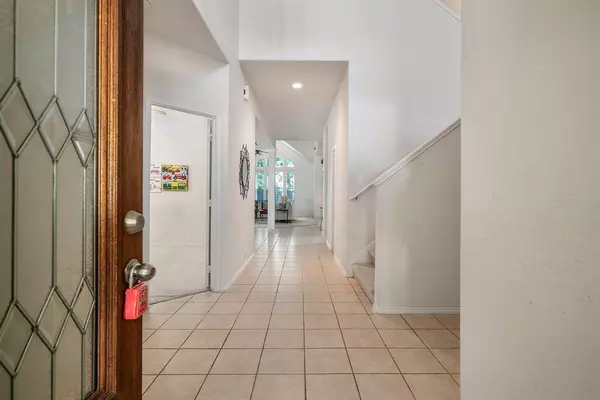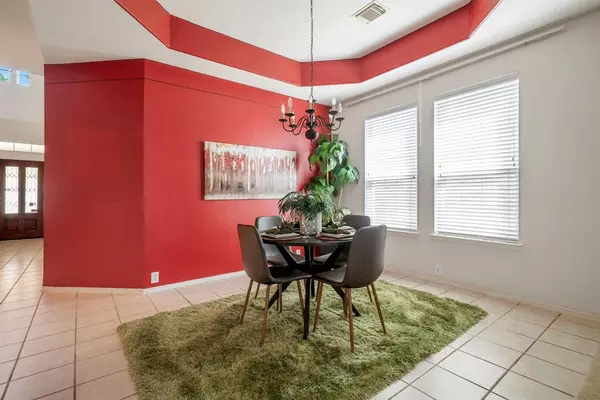$380,000
For more information regarding the value of a property, please contact us for a free consultation.
5 Beds
3.1 Baths
3,054 SqFt
SOLD DATE : 07/31/2024
Key Details
Property Type Single Family Home
Listing Status Sold
Purchase Type For Sale
Square Footage 3,054 sqft
Price per Sqft $111
Subdivision Creek Bend Estates Sec 05
MLS Listing ID 92399195
Sold Date 07/31/24
Style Traditional
Bedrooms 5
Full Baths 3
Half Baths 1
HOA Fees $54/ann
HOA Y/N 1
Year Built 2002
Annual Tax Amount $6,863
Tax Year 2023
Lot Size 6,178 Sqft
Acres 0.1418
Property Description
Welcome to your dream home! This spacious 5 bedroom, 3.5 bathroom residence offers the perfect blend of comfort & functionality. Nestled in a peaceful neighborhood, this home boasts ample living space spread across two levels. The main floor features a welcoming foyer leading into a cozy living room, ideal for family gatherings or quiet evenings by the fireplace. The adjacent dining area flows seamlessly into the gourmet kitchen, complete with classic white appliances & plenty of cabinet space for storage. Just past the breakfast room, you'll find the primary suite w/ a walk-in closet & luxurious bathroom, providing a tranquil retreat at the end of the day. Four additional bedrooms offer versatility for growing families, guests, or home offices. The backyard provides endless opportunities for outdoor recreation & entertaining, w/ a patio area perfect for summer BBQs & a lush lawn for children & pets to play. Don't miss out on the opportunity to make this house your forever home!
Location
State TX
County Harris
Area Katy - North
Rooms
Bedroom Description Primary Bed - 1st Floor,Walk-In Closet
Other Rooms 1 Living Area, Breakfast Room, Formal Dining, Gameroom Up, Living Area - 1st Floor, Utility Room in House
Master Bathroom Half Bath, Primary Bath: Double Sinks, Primary Bath: Jetted Tub, Primary Bath: Separate Shower, Secondary Bath(s): Tub/Shower Combo
Kitchen Breakfast Bar, Pantry, Pots/Pans Drawers
Interior
Interior Features Crown Molding, Fire/Smoke Alarm, Formal Entry/Foyer, High Ceiling
Heating Central Gas
Cooling Central Electric
Flooring Carpet, Tile
Fireplaces Number 1
Exterior
Exterior Feature Back Yard Fenced, Covered Patio/Deck
Parking Features Attached Garage
Garage Spaces 2.0
Garage Description Double-Wide Driveway
Roof Type Composition
Street Surface Concrete,Curbs
Private Pool No
Building
Lot Description Subdivision Lot
Story 2
Foundation Slab
Lot Size Range 0 Up To 1/4 Acre
Water Public Water, Water District
Structure Type Brick
New Construction No
Schools
Elementary Schools Stephens Elementary School (Katy)
Middle Schools Mayde Creek Junior High School
High Schools Mayde Creek High School
School District 30 - Katy
Others
Senior Community No
Restrictions Deed Restrictions
Tax ID 123-378-002-0015
Energy Description Ceiling Fans,Digital Program Thermostat
Acceptable Financing Cash Sale, Conventional, FHA, VA
Tax Rate 2.2245
Disclosures Exclusions
Listing Terms Cash Sale, Conventional, FHA, VA
Financing Cash Sale,Conventional,FHA,VA
Special Listing Condition Exclusions
Read Less Info
Want to know what your home might be worth? Contact us for a FREE valuation!

Our team is ready to help you sell your home for the highest possible price ASAP

Bought with SKW Realty
Find out why customers are choosing LPT Realty to meet their real estate needs







