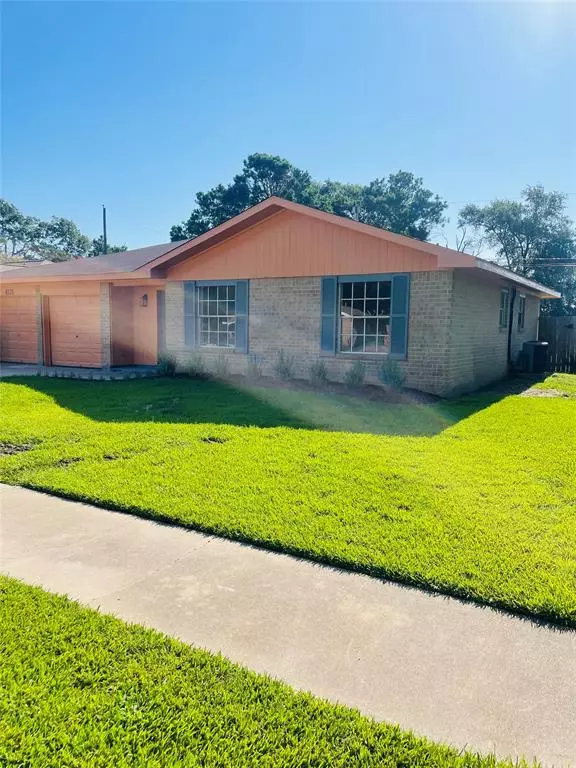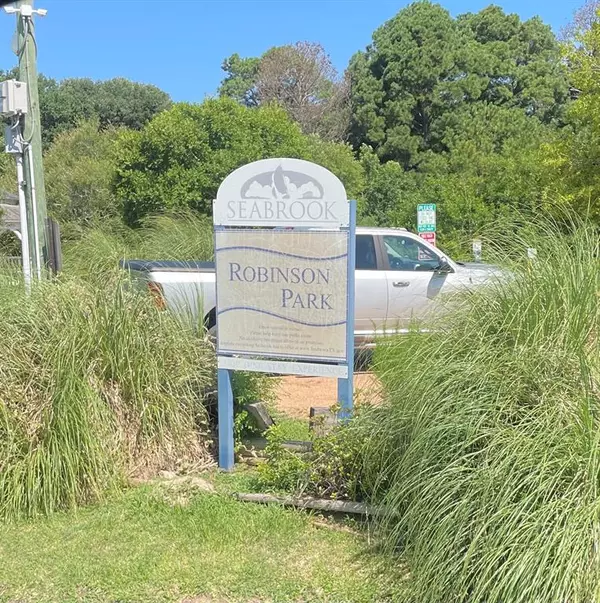$219,000
For more information regarding the value of a property, please contact us for a free consultation.
3 Beds
2 Baths
1,233 SqFt
SOLD DATE : 07/19/2024
Key Details
Property Type Single Family Home
Listing Status Sold
Purchase Type For Sale
Square Footage 1,233 sqft
Price per Sqft $177
Subdivision Seascape Sec 02
MLS Listing ID 27193015
Sold Date 07/19/24
Style Ranch
Bedrooms 3
Full Baths 2
HOA Y/N 1
Year Built 1970
Annual Tax Amount $4,197
Tax Year 2023
Lot Size 6,944 Sqft
Acres 0.1594
Property Description
Welcome to your new future home in the Seascape subdivision which has its own private beach and is super close to the walking and Bike Trails that Seabrook is known for. Super low property tax rate too as it is less than 2%.
This newly renovated home boasts a brand-new roof! It also has new paint inside and out, new flooring, interior doors, hardware, lighting, landscaping, foundation work and will have the backyard fenced and contoured to drain into the green space behind before closing. Large trees were removed from the front and back yards recently. The stainless steel fridge stays and the 6 burner gas stove that is vented is a true luxury. This home is close to the fun attractions in Kemah and is in the desired CCISD school district. Buyer to verify room sizes.
Location
State TX
County Harris
Area Clear Lake Area
Rooms
Bedroom Description All Bedrooms Down,Primary Bed - 1st Floor,Walk-In Closet
Other Rooms 1 Living Area, Breakfast Room, Den, Family Room, Kitchen/Dining Combo, Living Area - 1st Floor, Living/Dining Combo, Utility Room in Garage
Master Bathroom Primary Bath: Tub/Shower Combo, Secondary Bath(s): Tub/Shower Combo
Den/Bedroom Plus 3
Kitchen Kitchen open to Family Room, Pantry
Interior
Interior Features High Ceiling, Refrigerator Included
Heating Central Electric, Central Gas
Cooling Central Electric
Flooring Tile, Vinyl Plank
Exterior
Exterior Feature Back Green Space, Back Yard, Back Yard Fenced
Parking Features Attached Garage
Garage Spaces 2.0
Garage Description Auto Garage Door Opener, Double-Wide Driveway
Roof Type Composition
Private Pool No
Building
Lot Description Subdivision Lot
Story 1
Foundation Slab
Lot Size Range 0 Up To 1/4 Acre
Sewer Public Sewer
Water Public Water
Structure Type Brick,Cement Board
New Construction No
Schools
Elementary Schools Bay Elementary School
Middle Schools Seabrook Intermediate School
High Schools Clear Falls High School
School District 9 - Clear Creek
Others
Senior Community No
Restrictions Restricted
Tax ID 097-415-000-0002
Ownership Full Ownership
Acceptable Financing Cash Sale, Conventional, FHA, Investor, VA
Tax Rate 1.9675
Disclosures No Disclosures
Listing Terms Cash Sale, Conventional, FHA, Investor, VA
Financing Cash Sale,Conventional,FHA,Investor,VA
Special Listing Condition No Disclosures
Read Less Info
Want to know what your home might be worth? Contact us for a FREE valuation!

Our team is ready to help you sell your home for the highest possible price ASAP

Bought with AEA Realty, LLC
Find out why customers are choosing LPT Realty to meet their real estate needs







