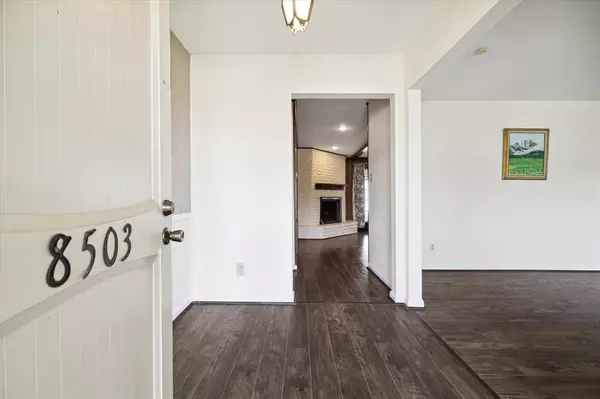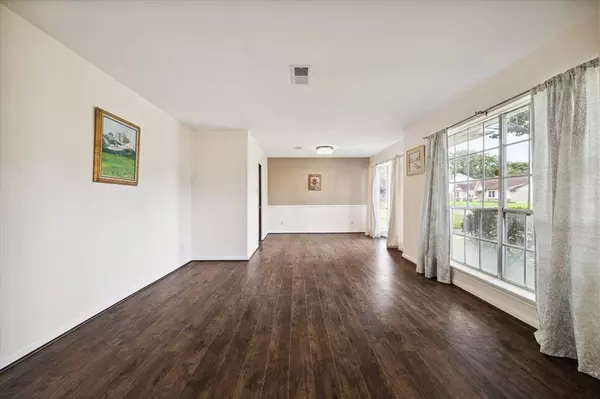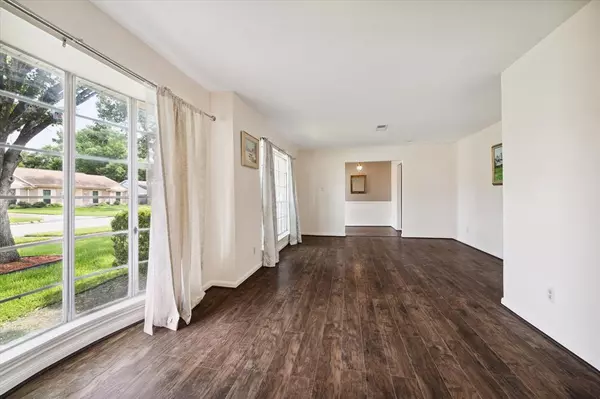$279,900
For more information regarding the value of a property, please contact us for a free consultation.
3 Beds
2 Baths
1,697 SqFt
SOLD DATE : 07/01/2024
Key Details
Property Type Single Family Home
Listing Status Sold
Purchase Type For Sale
Square Footage 1,697 sqft
Price per Sqft $164
Subdivision Sharpstown Country Club Terrac
MLS Listing ID 14535845
Sold Date 07/01/24
Style Traditional
Bedrooms 3
Full Baths 2
HOA Fees $20/ann
HOA Y/N 1
Year Built 1961
Annual Tax Amount $4,566
Tax Year 2023
Lot Size 8,107 Sqft
Acres 0.1861
Property Description
SELLER HAS ACCEPTED AN OFFER. NO MORE SHOWINGS. Roof and tile flooring 2021. This home is immaculate and exudes the classic formal dining/living floor plan that separates the kitchen, den, and living spaces. The front of the home has a wall of windows brightening the formal living room. The lovely tile entry and no carpet throughout opens the home and gives clean lines. The brick fireplace places the cozy finishing touches in the den. The galley kitchen includes all appliances and opens up to the dining and to a cozy breakfast nook. And, to top it off, this home has a large screened in porch. Welcome to a quiet, peaceful lifestyle where you can enter the back of your home from the detached garage nestled in the back of the long driveway. Both bathrooms showcase the 1960's era that gives the home the quaint feel taking you back to the simpler way of life. This one won't last long for this price. This home is ten minutes from the Galleria and 20 minutes to downtown.
Location
State TX
County Harris
Area Sharpstown Area
Rooms
Bedroom Description All Bedrooms Down
Other Rooms Breakfast Room, Den, Living/Dining Combo, Utility Room in House
Master Bathroom Primary Bath: Tub/Shower Combo, Secondary Bath(s): Tub/Shower Combo
Interior
Interior Features Dryer Included, Refrigerator Included, Washer Included
Heating Central Electric
Cooling Central Gas
Flooring Tile
Fireplaces Number 1
Fireplaces Type Wood Burning Fireplace
Exterior
Exterior Feature Back Yard Fenced, Screened Porch
Parking Features Detached Garage
Garage Spaces 2.0
Garage Description Double-Wide Driveway, Single-Wide Driveway
Roof Type Composition
Street Surface Concrete,Curbs
Private Pool No
Building
Lot Description Subdivision Lot
Story 1
Foundation Slab
Lot Size Range 0 Up To 1/4 Acre
Sewer Public Sewer
Water Public Water
Structure Type Brick
New Construction No
Schools
Elementary Schools Neff Elementary School
Middle Schools Sugar Grove Middle School
High Schools Sharpstown High School
School District 27 - Houston
Others
Senior Community No
Restrictions Deed Restrictions
Tax ID 093-344-000-0006
Energy Description Digital Program Thermostat
Acceptable Financing Cash Sale, Conventional, FHA, VA
Tax Rate 2.0948
Disclosures Estate, No Disclosures
Listing Terms Cash Sale, Conventional, FHA, VA
Financing Cash Sale,Conventional,FHA,VA
Special Listing Condition Estate, No Disclosures
Read Less Info
Want to know what your home might be worth? Contact us for a FREE valuation!

Our team is ready to help you sell your home for the highest possible price ASAP

Bought with Keller Williams Signature
Find out why customers are choosing LPT Realty to meet their real estate needs







