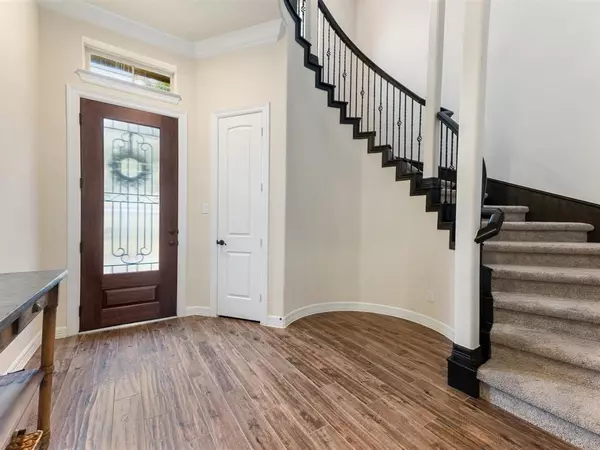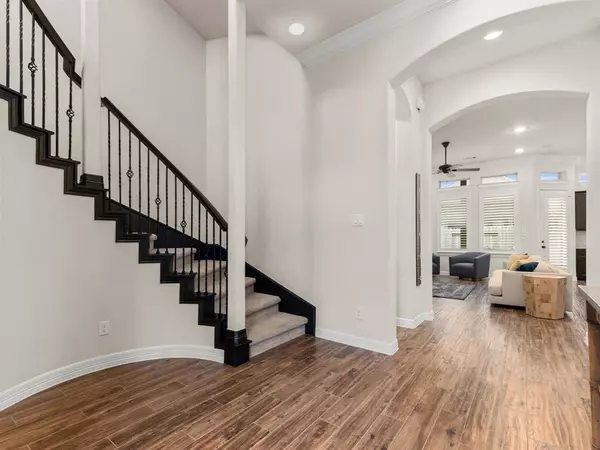$590,000
For more information regarding the value of a property, please contact us for a free consultation.
4 Beds
4.1 Baths
2,917 SqFt
SOLD DATE : 06/28/2024
Key Details
Property Type Single Family Home
Listing Status Sold
Purchase Type For Sale
Square Footage 2,917 sqft
Price per Sqft $198
Subdivision Parkway Terrace
MLS Listing ID 19278252
Sold Date 06/28/24
Style Mediterranean
Bedrooms 4
Full Baths 4
Half Baths 1
HOA Fees $125/ann
HOA Y/N 1
Year Built 2015
Annual Tax Amount $14,261
Tax Year 2023
Lot Size 3,360 Sqft
Acres 0.0771
Property Description
Extraordinary Mediterranean-style K. Hovnanian abode that creates a captivating presence in a tranquil gated community. This fantastic 3-story layout showcases high ceilings, wood-look-tile & plantation shutters allowing abundant natural light throughout. Also wired for a generator adding to the allure. Entertain or unwind in the open living room w/ glass door built-ins framing a central fireplace, flowing into the cutlery haven offering granite counters, soft closing drawers & large island complimented by a dining area & half bath. Ascend the spiral staircase, where 2 bedrooms have their own bath, while the secluded primary hosts tray ceilings, multiple windows & luxurious bath w/ walk-through access to the laundry room w/ sink & storage. The top floor is a private haven, w/ a bed, bath & game room, ideal for teens or in-laws seeking their own space. Outside, the fenced backyard is perfect for BBQs or unwinding after a long day. This home is a true gem, blending elegance w/ comfort.
Location
State TX
County Harris
Area Energy Corridor
Rooms
Bedroom Description En-Suite Bath,Primary Bed - 2nd Floor,Walk-In Closet
Other Rooms 1 Living Area, Family Room, Gameroom Up, Living Area - 1st Floor
Master Bathroom Primary Bath: Double Sinks, Primary Bath: Jetted Tub, Primary Bath: Separate Shower, Secondary Bath(s): Tub/Shower Combo
Kitchen Island w/o Cooktop, Pantry, Soft Closing Drawers, Under Cabinet Lighting
Interior
Interior Features Alarm System - Owned, Fire/Smoke Alarm, High Ceiling
Heating Central Gas
Cooling Central Electric
Flooring Tile
Fireplaces Number 1
Fireplaces Type Gaslog Fireplace
Exterior
Exterior Feature Back Yard Fenced
Parking Features Attached Garage
Garage Spaces 2.0
Garage Description Auto Garage Door Opener
Roof Type Composition
Street Surface Concrete
Private Pool No
Building
Lot Description Other
Story 3
Foundation Slab
Lot Size Range 0 Up To 1/4 Acre
Builder Name K. Hovnanian
Sewer Public Sewer
Structure Type Stucco
New Construction No
Schools
Elementary Schools Daily Elementary School
Middle Schools West Briar Middle School
High Schools Westside High School
School District 27 - Houston
Others
Senior Community No
Restrictions No Restrictions
Tax ID 135-206-001-0027
Energy Description Digital Program Thermostat,Generator
Tax Rate 2.5248
Disclosures Sellers Disclosure
Special Listing Condition Sellers Disclosure
Read Less Info
Want to know what your home might be worth? Contact us for a FREE valuation!

Our team is ready to help you sell your home for the highest possible price ASAP

Bought with Starhill Realty
Find out why customers are choosing LPT Realty to meet their real estate needs







