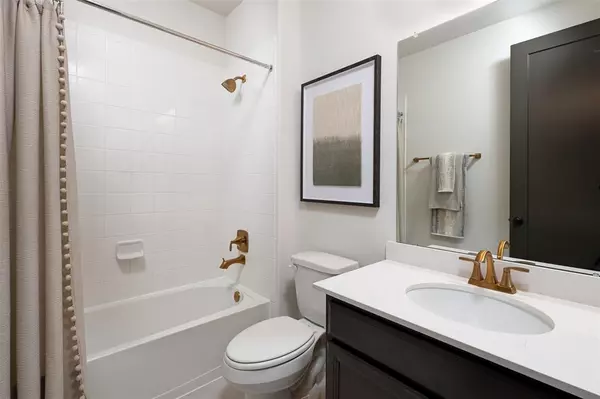$485,912
For more information regarding the value of a property, please contact us for a free consultation.
4 Beds
3 Baths
2,744 SqFt
SOLD DATE : 06/28/2024
Key Details
Property Type Single Family Home
Listing Status Sold
Purchase Type For Sale
Square Footage 2,744 sqft
Price per Sqft $177
Subdivision Westland Ranch
MLS Listing ID 93600337
Sold Date 06/28/24
Style Traditional
Bedrooms 4
Full Baths 3
HOA Fees $79/ann
HOA Y/N 1
Year Built 2024
Tax Year 2023
Lot Size 6,959 Sqft
Property Description
ASHTON WOODS NEW CONSTRUCTION - Step into the Cypress floorplan, Elevation B – a captivating two-story home that seamlessly combines spacious living with thoughtful design. This 4 bedrooms and 3 full bathrooms, home is the epitome of modern comfort and style. Upon entering, you'll be greeted by a versatile flex room offering endless possibilities. The first floor also features a well-appointed primary bedroom, uniquely extended for an even more spacious retreat. The architectural detail of a tray ceiling adds a touch of sophistication, creating a luxurious atmosphere with double-door entry into the primary bath adds a touch of elegance, setting the stage for a spa-like experience within the comfort of your own home. The heart of the home lies in the large family room. The open-concept design flawlessly connects the family room to the kitchen, creating an ideal setting for entertaining friends and family. You'll be captivated by the open game room overlooking the area below, providing.
Location
State TX
County Galveston
Area League City
Interior
Interior Features Alarm System - Owned, High Ceiling, Prewired for Alarm System, Wired for Sound
Heating Central Gas, Zoned
Cooling Central Electric
Flooring Carpet, Tile, Vinyl
Exterior
Exterior Feature Back Yard, Back Yard Fenced, Covered Patio/Deck, Fully Fenced, Side Yard, Sprinkler System, Storm Shutters
Parking Features Attached Garage
Garage Spaces 2.0
Roof Type Composition
Street Surface Concrete,Curbs
Private Pool No
Building
Lot Description Subdivision Lot
Story 1
Foundation Slab
Lot Size Range 1/4 Up to 1/2 Acre
Builder Name Ashton Woods
Water Water District
Structure Type Brick
New Construction Yes
Schools
Elementary Schools Campbell Elementary School (Clear Creek)
Middle Schools Creekside Intermediate School
High Schools Clear Springs High School
School District 9 - Clear Creek
Others
Senior Community No
Restrictions Deed Restrictions
Tax ID NA
Ownership Full Ownership
Energy Description Ceiling Fans,Digital Program Thermostat,High-Efficiency HVAC,Insulated/Low-E windows,Insulation - Other,Other Energy Features,Radiant Attic Barrier
Acceptable Financing Cash Sale, Conventional, FHA, VA
Tax Rate 3.13
Disclosures Mud, Other Disclosures
Green/Energy Cert Environments for Living, Home Energy Rating/HERS
Listing Terms Cash Sale, Conventional, FHA, VA
Financing Cash Sale,Conventional,FHA,VA
Special Listing Condition Mud, Other Disclosures
Read Less Info
Want to know what your home might be worth? Contact us for a FREE valuation!

Our team is ready to help you sell your home for the highest possible price ASAP

Bought with Houston Association of REALTORS
Find out why customers are choosing LPT Realty to meet their real estate needs







