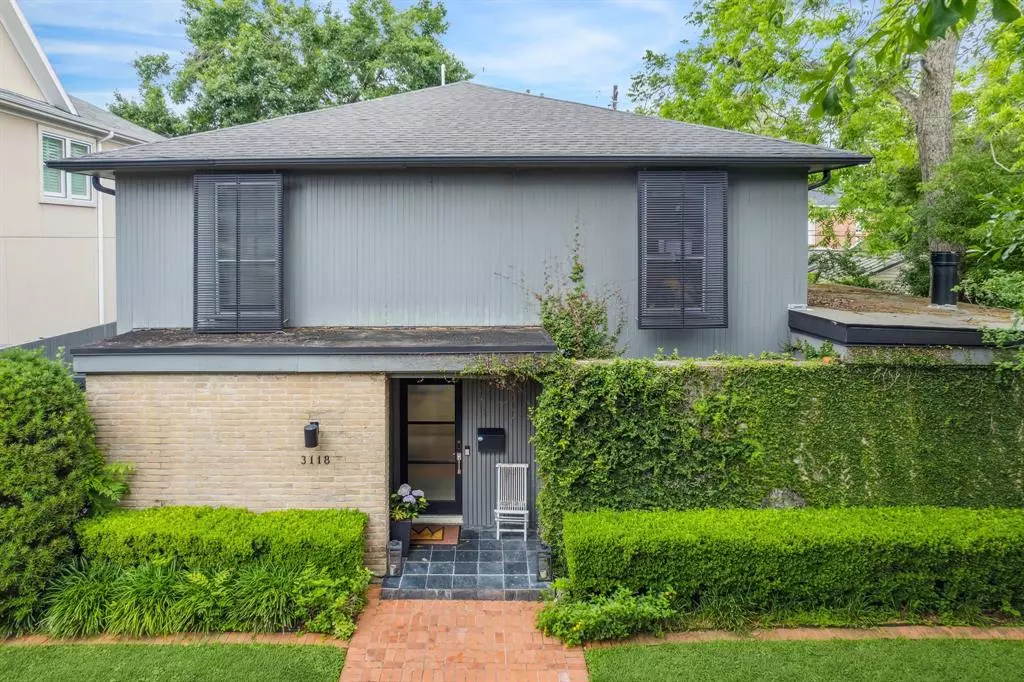$1,350,000
For more information regarding the value of a property, please contact us for a free consultation.
2 Beds
2.1 Baths
2,624 SqFt
SOLD DATE : 06/20/2024
Key Details
Property Type Single Family Home
Listing Status Sold
Purchase Type For Sale
Square Footage 2,624 sqft
Price per Sqft $533
Subdivision Rice Court
MLS Listing ID 57853803
Sold Date 06/20/24
Style Contemporary/Modern
Bedrooms 2
Full Baths 2
Half Baths 1
Year Built 1960
Annual Tax Amount $22,794
Tax Year 2023
Lot Size 6,700 Sqft
Acres 0.1538
Property Description
Cool vibes abound from this sweet, Mid-Century Modern gem in the Heart of West University Place! Lovingly updated over the years, this home is the epitome of modern living. The flexible, open floorplan offers many possibilities for room layouts. Light and bright kitchen with built-in fridge and stainless appliances is anchored by a large central island is open to the family room and is a terrific gathering space! The nearby den with it's swanky free-standing fireplace has loads of natural light from the walls of glass looking at the side and rear yards! Upstairs is a nice, open landing area flanked by two en-suite bedrooms. The primary has a terrific bath and large walk-in closet. Back yard is large enough for the whole block to come play! This super fun house is move-in ready! Or the extra wide lot could be a perfect building site for your new dream home!
Location
State TX
County Harris
Area West University/Southside Area
Rooms
Bedroom Description All Bedrooms Up,Primary Bed - 2nd Floor,Sitting Area,Walk-In Closet
Other Rooms Den, Family Room, Formal Dining, Home Office/Study, Living Area - 1st Floor, Utility Room in House
Master Bathroom Half Bath, Primary Bath: Double Sinks, Primary Bath: Separate Shower, Primary Bath: Soaking Tub, Secondary Bath(s): Shower Only, Vanity Area
Den/Bedroom Plus 3
Kitchen Breakfast Bar, Island w/o Cooktop, Kitchen open to Family Room, Pantry, Pots/Pans Drawers, Second Sink, Under Cabinet Lighting
Interior
Interior Features Alarm System - Owned, Fire/Smoke Alarm
Heating Central Gas, Zoned
Cooling Central Electric, Zoned
Flooring Terrazo, Tile, Wood
Fireplaces Number 1
Fireplaces Type Freestanding
Exterior
Exterior Feature Back Green Space, Back Yard, Back Yard Fenced, Private Driveway, Sprinkler System
Roof Type Built Up,Composition
Street Surface Concrete
Accessibility Automatic Gate, Driveway Gate
Private Pool No
Building
Lot Description Subdivision Lot
Faces South
Story 2
Foundation Slab
Lot Size Range 0 Up To 1/4 Acre
Sewer Public Sewer
Water Public Water
Structure Type Brick,Wood
New Construction No
Schools
Elementary Schools West University Elementary School
Middle Schools Pershing Middle School
High Schools Lamar High School (Houston)
School District 27 - Houston
Others
Senior Community No
Restrictions Deed Restrictions
Tax ID 060-023-000-0021
Energy Description Ceiling Fans,Digital Program Thermostat,Insulated/Low-E windows
Acceptable Financing Cash Sale, Conventional
Tax Rate 1.7565
Disclosures Sellers Disclosure
Listing Terms Cash Sale, Conventional
Financing Cash Sale,Conventional
Special Listing Condition Sellers Disclosure
Read Less Info
Want to know what your home might be worth? Contact us for a FREE valuation!

Our team is ready to help you sell your home for the highest possible price ASAP

Bought with Compass RE Texas, LLC - Houston
Find out why customers are choosing LPT Realty to meet their real estate needs







