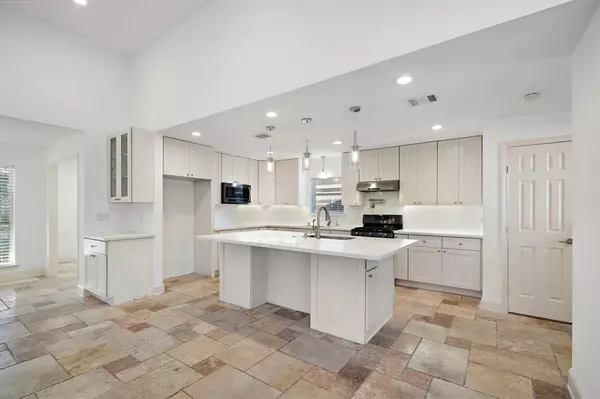$415,000
For more information regarding the value of a property, please contact us for a free consultation.
3 Beds
3 Baths
2,118 SqFt
SOLD DATE : 06/18/2024
Key Details
Property Type Single Family Home
Listing Status Sold
Purchase Type For Sale
Square Footage 2,118 sqft
Price per Sqft $188
Subdivision Sharpstown Country Club Terrac
MLS Listing ID 63319937
Sold Date 06/18/24
Style Traditional
Bedrooms 3
Full Baths 3
Year Built 1969
Annual Tax Amount $6,813
Tax Year 2023
Lot Size 8,435 Sqft
Acres 0.1936
Property Description
Totally UPDATED! NO CARPET! New paint, New flooring (all bedrooms), New counter tops.Extensive renovation includes plumbing, electrical and windows. Pre wired 7.1 surround system include speakers. Wired security camera system include. Garage with Epoxy floor has a half bath. Redesigned and expanded open floor plan with high ceiling. The light-filled kitchen has a huge island, 2 sinks, abundant storage, stainless steel appliances, soft close drawers, under cabinet lights and the pot filler. The spacious family room has stone floors, and the skylight adds to open feel. Living room with recessed lights has its own split AC unit. Large primary bedroom is equipped with an oversized walk-in shower, double sinks, and walk-in closet. Guest suite has its own spacious bathroom, and walk-in closet. Nice backyard with patio and spacious concrete area for outdoor enjoyment. Located in the heart of Chinatown Sharpstown community. Don't miss the opportunity to have this remarkable home!
Location
State TX
County Harris
Area Sharpstown Area
Rooms
Bedroom Description All Bedrooms Down,Walk-In Closet
Other Rooms Family Room, Guest Suite, Home Office/Study, Utility Room in House
Master Bathroom Primary Bath: Double Sinks
Kitchen Kitchen open to Family Room, Pantry, Pot Filler, Second Sink, Soft Closing Drawers, Under Cabinet Lighting
Interior
Interior Features High Ceiling, Window Coverings, Wired for Sound
Heating Central Electric
Cooling Central Electric
Flooring Stone, Vinyl
Exterior
Exterior Feature Back Yard, Back Yard Fenced, Covered Patio/Deck, Fully Fenced, Private Driveway
Parking Features Detached Garage
Garage Spaces 2.0
Roof Type Composition
Private Pool No
Building
Lot Description Subdivision Lot
Faces South
Story 1
Foundation Slab
Lot Size Range 0 Up To 1/4 Acre
Sewer Public Sewer
Water Public Water
Structure Type Brick
New Construction No
Schools
Elementary Schools White Elementary School
Middle Schools Sugar Grove Middle School
High Schools Sharpstown High School
School District 27 - Houston
Others
Senior Community No
Restrictions Deed Restrictions
Tax ID 093-396-000-0021
Energy Description Ceiling Fans
Acceptable Financing Cash Sale, Conventional, FHA, VA
Tax Rate 2.2819
Disclosures Sellers Disclosure
Listing Terms Cash Sale, Conventional, FHA, VA
Financing Cash Sale,Conventional,FHA,VA
Special Listing Condition Sellers Disclosure
Read Less Info
Want to know what your home might be worth? Contact us for a FREE valuation!

Our team is ready to help you sell your home for the highest possible price ASAP

Bought with Houston Association of REALTORS
Find out why customers are choosing LPT Realty to meet their real estate needs







