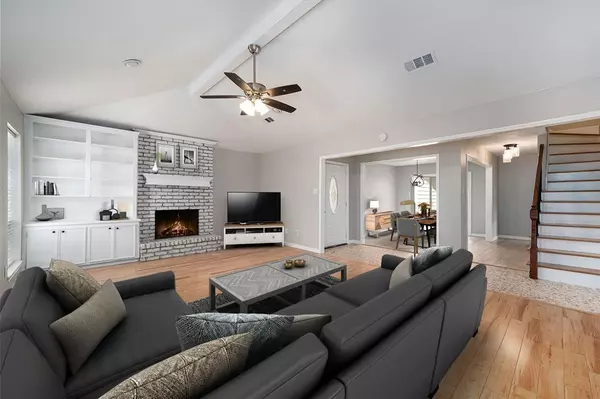$264,975
For more information regarding the value of a property, please contact us for a free consultation.
3 Beds
2 Baths
1,681 SqFt
SOLD DATE : 04/26/2024
Key Details
Property Type Single Family Home
Listing Status Sold
Purchase Type For Sale
Square Footage 1,681 sqft
Price per Sqft $154
Subdivision Londonderry R/P
MLS Listing ID 91431802
Sold Date 04/26/24
Style Traditional
Bedrooms 3
Full Baths 2
HOA Fees $33/ann
Year Built 1977
Annual Tax Amount $7,955
Tax Year 2023
Lot Size 7,699 Sqft
Acres 0.1767
Property Description
Beautifully updated home complete with a new roof (2022)! Featuring a flowing open floorplan with fresh neutral finishes throughout, this is the blank slate you have been searching for to quickly become your new home sweet home. Vaulted ceilings, built-in shelving, and a charming fireplace in the living room perfectly complement any decor with easy access to the formal dining room to make entertaining a breeze. The updated kitchen is fully equipped with all stainless-steel appliances included, granite countertops, and sightlines into the living room so your home chef never has to miss a moment. Retreat to the main floor primary bedroom boasting a beautifully remodeled en-suite bathroom offering a custom clawfoot tub and walk-in shower so you can begin and end each day in serenity. Perfectly placed within walking distance of the community pool, park, playground, and tennis courts, this is everything you need and so much more. Schedule your showing today before it's too late!
Location
State TX
County Harris
Area Spring/Klein
Rooms
Bedroom Description En-Suite Bath,Primary Bed - 1st Floor
Other Rooms 1 Living Area, Formal Dining, Living Area - 1st Floor
Master Bathroom Primary Bath: Separate Shower, Primary Bath: Soaking Tub
Kitchen Kitchen open to Family Room, Pots/Pans Drawers, Soft Closing Cabinets, Soft Closing Drawers, Under Cabinet Lighting
Interior
Interior Features Fire/Smoke Alarm, Formal Entry/Foyer, High Ceiling
Heating Central Electric
Cooling Central Electric
Flooring Laminate, Tile
Fireplaces Number 1
Fireplaces Type Wood Burning Fireplace
Exterior
Exterior Feature Back Yard Fenced, Patio/Deck, Sprinkler System
Parking Features Attached Garage
Garage Spaces 2.0
Roof Type Composition
Private Pool No
Building
Lot Description Subdivision Lot
Faces West
Story 1.5
Foundation Slab
Lot Size Range 0 Up To 1/4 Acre
Water Water District
Structure Type Brick,Wood
New Construction No
Schools
Elementary Schools Metzler Elementary School
Middle Schools Hofius Intermediate School
High Schools Klein Oak High School
School District 32 - Klein
Others
Senior Community No
Restrictions Deed Restrictions
Tax ID 109-002-000-0018
Energy Description Insulated Doors,Insulated/Low-E windows
Acceptable Financing Cash Sale, Conventional, FHA, VA
Tax Rate 2.6665
Disclosures Mud, Sellers Disclosure
Listing Terms Cash Sale, Conventional, FHA, VA
Financing Cash Sale,Conventional,FHA,VA
Special Listing Condition Mud, Sellers Disclosure
Read Less Info
Want to know what your home might be worth? Contact us for a FREE valuation!

Our team is ready to help you sell your home for the highest possible price ASAP

Bought with LPT Realty, LLC
Find out why customers are choosing LPT Realty to meet their real estate needs







