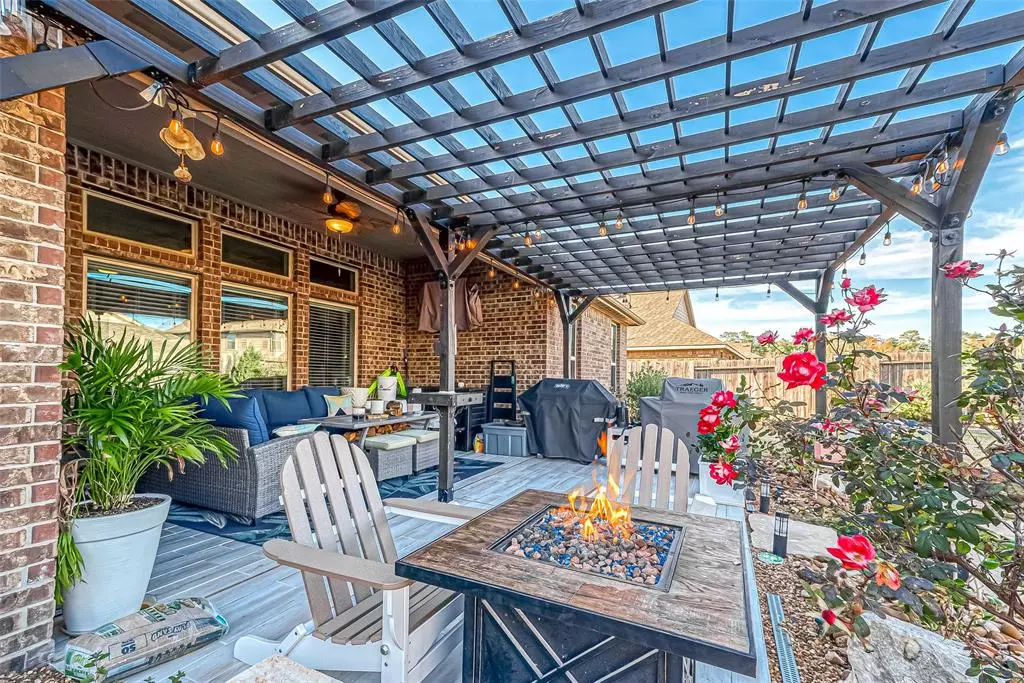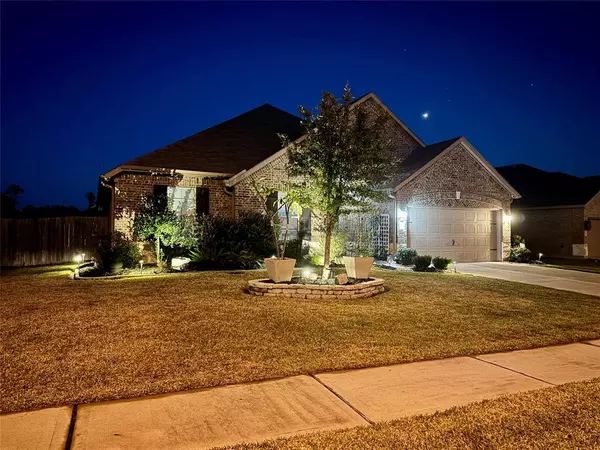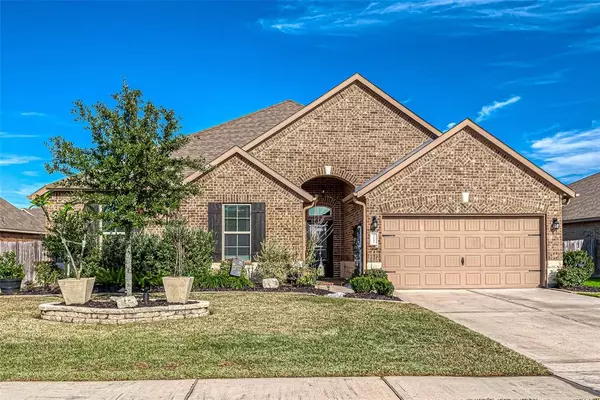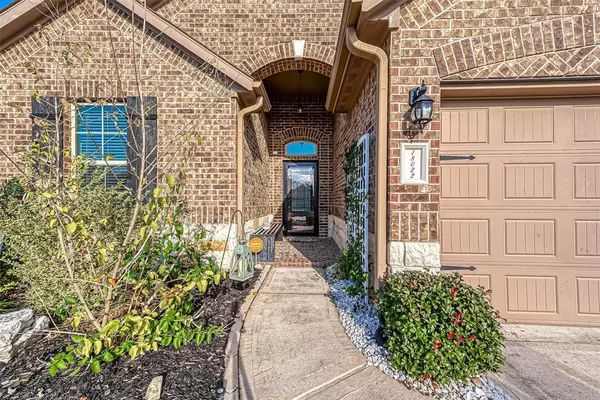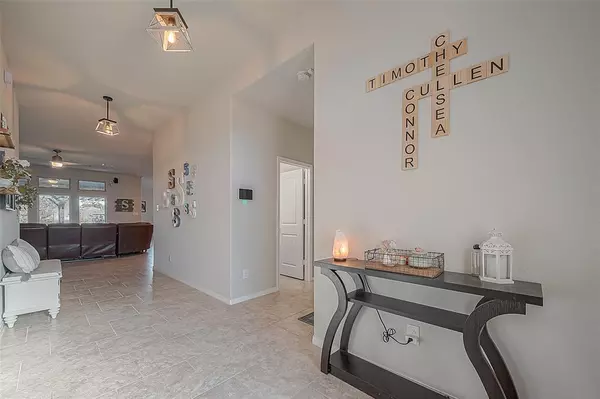$397,000
For more information regarding the value of a property, please contact us for a free consultation.
4 Beds
3 Baths
2,690 SqFt
SOLD DATE : 04/23/2024
Key Details
Property Type Single Family Home
Listing Status Sold
Purchase Type For Sale
Square Footage 2,690 sqft
Price per Sqft $140
Subdivision Bridges/Lk Houston Sec 5
MLS Listing ID 44596489
Sold Date 04/23/24
Style Traditional
Bedrooms 4
Full Baths 3
HOA Fees $89/ann
HOA Y/N 1
Year Built 2017
Annual Tax Amount $10,637
Tax Year 2023
Lot Size 8,798 Sqft
Acres 0.202
Property Description
So many custom upgrades in this fabulous home!! Nestled in the picturesque Bridges on Lake Houston, this stunning home offers the perfect blend of comfort & style. The spacious kitchen features a HUGE granite island that opens to the generous sized family room, creating the perfect gathering spot for family & friends. Luxuriate in the spacious primary bedroom w/ensuite bath w/expansive walk-in closet. The 3 secondary bedrooms offer a tranquil retreat for guests or little ones. Outside, the lush landscaping & extended patio provide an ideal setting for outdoor activities & entertaining. Whether you're enjoying your morning coffee or BBQ-ing with friends, the outdoor space is an extension of the beauty found within. This home's upgrades extend beyond aesthetics, with modern amenities ensuring a seamless and comfortable lifestyle. From smart home features to energy-efficient systems, every detail has been carefully considered. See feature sheet & photos for more info.
Location
State TX
County Harris
Area Atascocita South
Rooms
Bedroom Description All Bedrooms Down,En-Suite Bath,Primary Bed - 1st Floor,Split Plan,Walk-In Closet
Other Rooms Breakfast Room, Family Room, Utility Room in House
Master Bathroom Primary Bath: Double Sinks, Primary Bath: Separate Shower, Primary Bath: Soaking Tub, Secondary Bath(s): Double Sinks, Secondary Bath(s): Tub/Shower Combo, Vanity Area
Den/Bedroom Plus 4
Kitchen Breakfast Bar, Island w/o Cooktop, Kitchen open to Family Room, Pantry
Interior
Interior Features Alarm System - Owned, Fire/Smoke Alarm, Formal Entry/Foyer, High Ceiling, Prewired for Alarm System, Window Coverings
Heating Central Gas
Cooling Central Electric
Flooring Carpet, Tile
Exterior
Exterior Feature Back Yard, Back Yard Fenced, Covered Patio/Deck, Exterior Gas Connection, Patio/Deck, Sprinkler System
Parking Features Attached Garage
Garage Spaces 2.0
Garage Description Auto Garage Door Opener, Double-Wide Driveway
Roof Type Composition
Street Surface Concrete,Curbs
Private Pool No
Building
Lot Description Subdivision Lot
Story 1
Foundation Slab
Lot Size Range 0 Up To 1/4 Acre
Builder Name D R Horton
Sewer Public Sewer
Water Public Water
Structure Type Brick,Cement Board
New Construction No
Schools
Elementary Schools Lakeshore Elementary School
Middle Schools West Lake Middle School
High Schools Summer Creek High School
School District 29 - Humble
Others
HOA Fee Include Clubhouse,Recreational Facilities
Senior Community No
Restrictions Deed Restrictions
Tax ID 137-678-002-0013
Energy Description Attic Fan,Ceiling Fans,Digital Program Thermostat,Energy Star Appliances,Energy Star/CFL/LED Lights,High-Efficiency HVAC,Insulated/Low-E windows,Radiant Attic Barrier,Tankless/On-Demand H2O Heater
Acceptable Financing Cash Sale, Conventional, VA
Tax Rate 3.0562
Disclosures Exclusions, Mud, Sellers Disclosure
Listing Terms Cash Sale, Conventional, VA
Financing Cash Sale,Conventional,VA
Special Listing Condition Exclusions, Mud, Sellers Disclosure
Read Less Info
Want to know what your home might be worth? Contact us for a FREE valuation!

Our team is ready to help you sell your home for the highest possible price ASAP

Bought with NB Elite Realty
Find out why customers are choosing LPT Realty to meet their real estate needs


