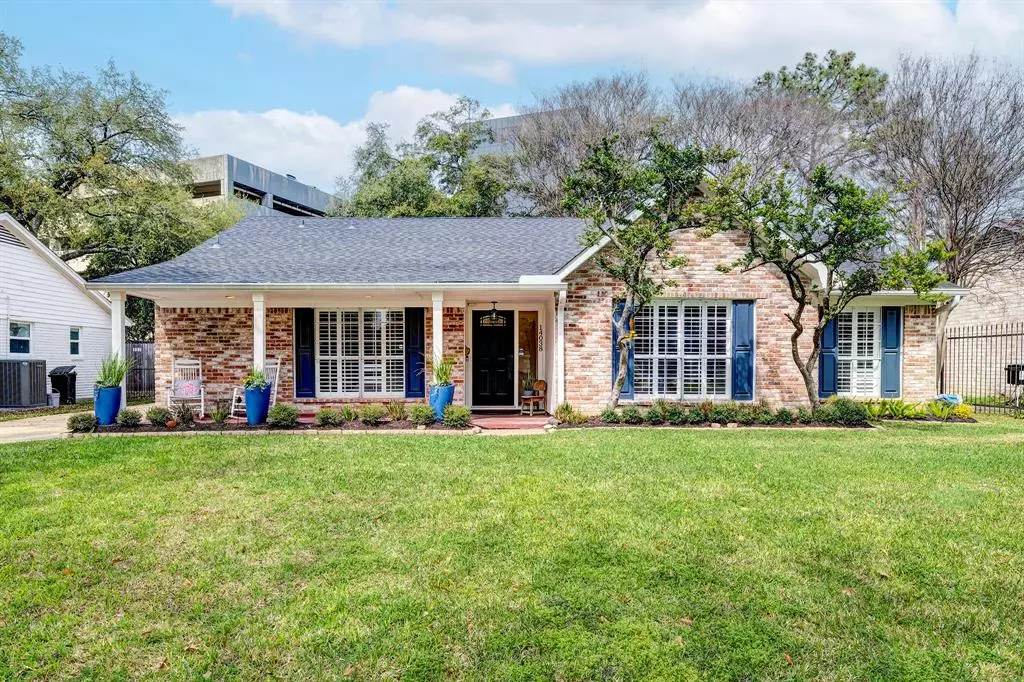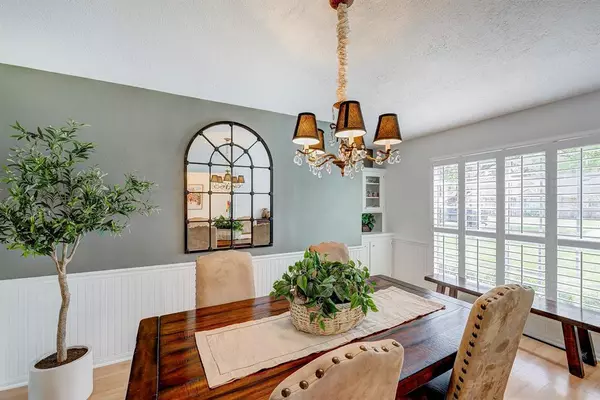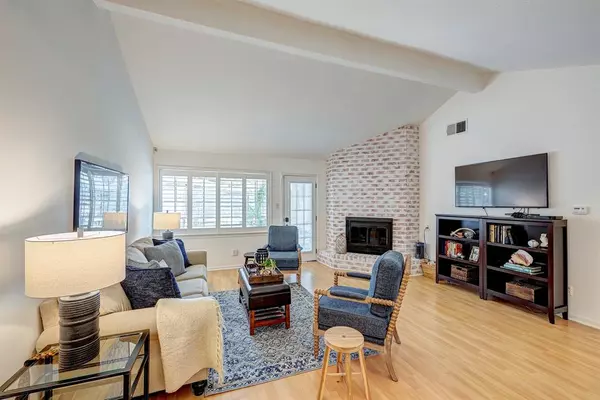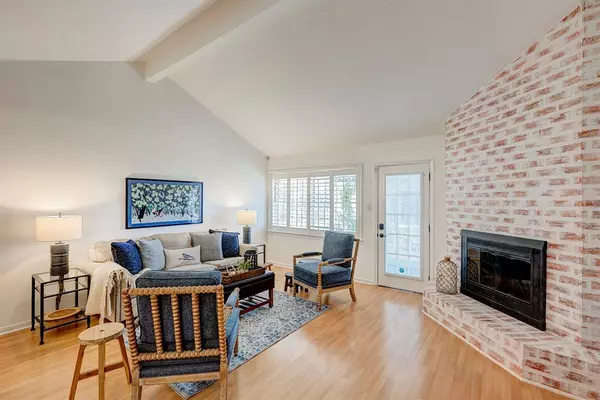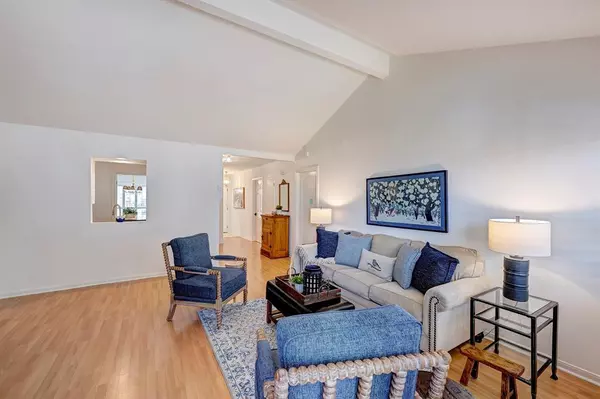$439,000
For more information regarding the value of a property, please contact us for a free consultation.
3 Beds
2 Baths
1,658 SqFt
SOLD DATE : 04/19/2024
Key Details
Property Type Single Family Home
Listing Status Sold
Purchase Type For Sale
Square Footage 1,658 sqft
Price per Sqft $260
Subdivision Nottingham West
MLS Listing ID 17824781
Sold Date 04/19/24
Style Ranch
Bedrooms 3
Full Baths 2
HOA Fees $56/ann
HOA Y/N 1
Year Built 1967
Annual Tax Amount $9,179
Tax Year 2023
Lot Size 7,504 Sqft
Acres 0.1723
Property Description
Step into this timeless 1967-built (HCAD) gem with three bedrooms, two bathrooms and a classic design that exudes character and charm. Upon entering, you're greeted by a welcoming ambiance, with a cozy living room perfect for gatherings with family and friends. The kitchen, although retaining its original charm, has been tastefully updated with hardware, freshly painted cabinetry and lighting. The primary bedroom provides a peaceful sanctuary, complete with an en-suite bathroom with updated hardware, light fixtures and freshly painted cabinetry for added convenience. Two additional bedrooms offer versatility and spacious closets. Situated in a well-established neighborhood, this home offers a sense of community and tranquility while still being close to desirable schools (Buyer to verify eligibility), fabulous restaurants, shopping and entertainment. Don't miss the opportunity to make this home yours! All info per Seller.
Location
State TX
County Harris
Area Memorial West
Rooms
Bedroom Description En-Suite Bath,Walk-In Closet
Other Rooms 1 Living Area, Formal Dining, Utility Room in Garage
Master Bathroom Secondary Bath(s): Tub/Shower Combo
Interior
Interior Features Fire/Smoke Alarm, Refrigerator Included, Window Coverings
Heating Central Electric
Cooling Central Electric
Flooring Laminate, Tile
Fireplaces Number 1
Fireplaces Type Wood Burning Fireplace
Exterior
Exterior Feature Back Yard Fenced, Patio/Deck, Porch, Private Driveway, Storage Shed, Subdivision Tennis Court
Parking Features Attached Garage
Garage Spaces 2.0
Garage Description Auto Garage Door Opener, Driveway Gate
Roof Type Composition
Street Surface Asphalt
Private Pool No
Building
Lot Description Subdivision Lot
Faces South
Story 1
Foundation Slab
Lot Size Range 0 Up To 1/4 Acre
Sewer Public Sewer
Water Public Water
Structure Type Brick
New Construction No
Schools
Elementary Schools Wilchester Elementary School
Middle Schools Spring Forest Middle School
High Schools Stratford High School (Spring Branch)
School District 49 - Spring Branch
Others
HOA Fee Include Courtesy Patrol,Recreational Facilities
Senior Community No
Restrictions Deed Restrictions
Tax ID 098-490-000-0006
Ownership Full Ownership
Energy Description Attic Vents,Ceiling Fans,Digital Program Thermostat,Energy Star/CFL/LED Lights,High-Efficiency HVAC,North/South Exposure
Acceptable Financing Cash Sale, Conventional, FHA, VA
Tax Rate 2.1332
Disclosures Sellers Disclosure
Listing Terms Cash Sale, Conventional, FHA, VA
Financing Cash Sale,Conventional,FHA,VA
Special Listing Condition Sellers Disclosure
Read Less Info
Want to know what your home might be worth? Contact us for a FREE valuation!

Our team is ready to help you sell your home for the highest possible price ASAP

Bought with Greenwood King Properties - Kirby Office
Find out why customers are choosing LPT Realty to meet their real estate needs


