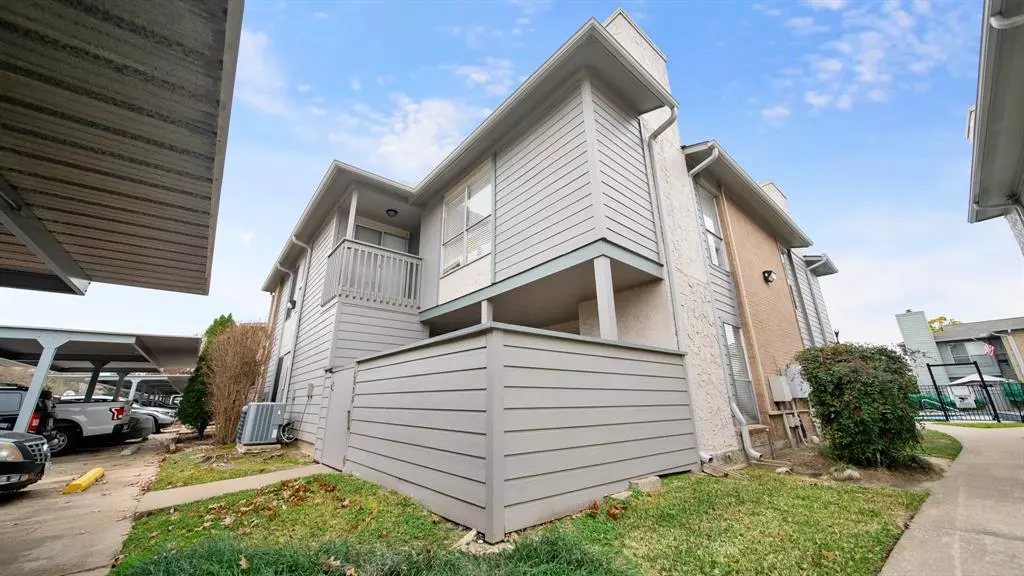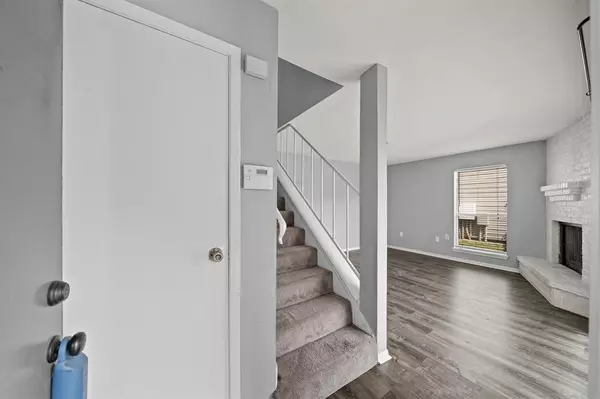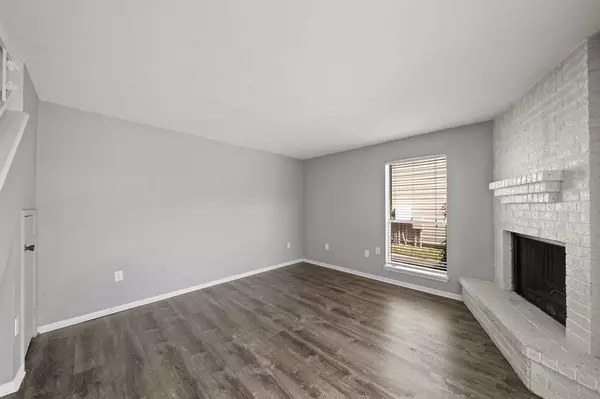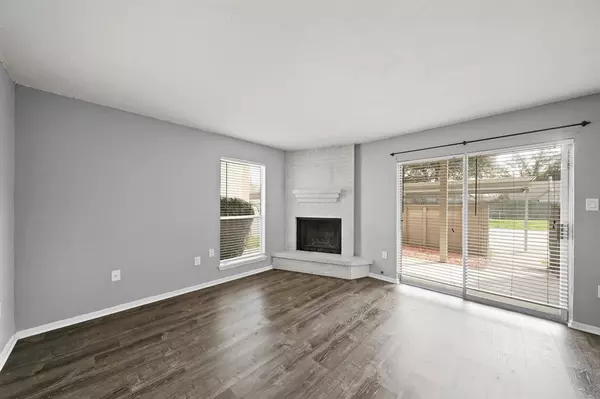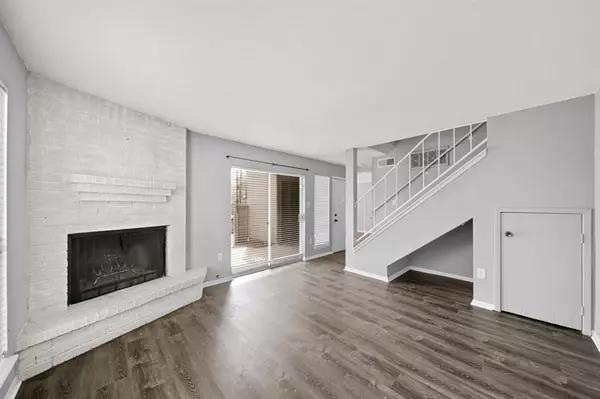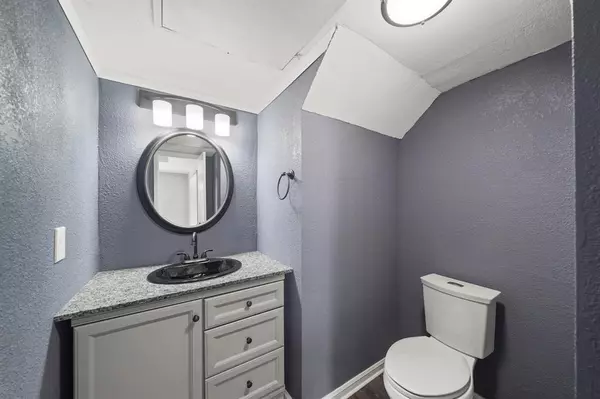$165,000
For more information regarding the value of a property, please contact us for a free consultation.
3 Beds
2.1 Baths
1,446 SqFt
SOLD DATE : 03/28/2024
Key Details
Property Type Condo
Sub Type Condominium
Listing Status Sold
Purchase Type For Sale
Square Footage 1,446 sqft
Price per Sqft $114
Subdivision El Dorado Trace Condo
MLS Listing ID 24514893
Sold Date 03/28/24
Style Traditional
Bedrooms 3
Full Baths 2
Half Baths 1
HOA Fees $532/mo
Year Built 1981
Annual Tax Amount $3,716
Tax Year 2023
Property Description
A Rare Find ... 3-Bedroom Condo in the heart of Clear Lake. This well positioned corner condo is located just a few steps from one of the four community pools with two assigned parking spots at your front door. You are welcomed by a private fenced patio, updated kitchen with granite counter tops and beautiful tile backsplash; full appliances and stacking washer-dryer included. Spacious dining area with slider door to the private patio, great for outdoor grillin'. Den offers a wood-burning fireplace. Community offers clubhouse, exercise room , green space with fenced canine area, and tennis courts. This property is located convenient to freeway, shopping, medical services and in Clear Lake ISD. Call NOW to schedule your private viewing and start packing tonight!
Location
State TX
County Harris
Area Clear Lake Area
Rooms
Bedroom Description All Bedrooms Up
Other Rooms 1 Living Area, Breakfast Room, Kitchen/Dining Combo, Living Area - 1st Floor
Master Bathroom Half Bath, Primary Bath: Double Sinks, Primary Bath: Tub/Shower Combo, Secondary Bath(s): Tub/Shower Combo
Kitchen Breakfast Bar
Interior
Interior Features Balcony, Fire/Smoke Alarm, Refrigerator Included, Window Coverings
Heating Central Electric
Cooling Central Electric
Flooring Carpet, Vinyl Plank
Fireplaces Number 1
Fireplaces Type Wood Burning Fireplace
Appliance Dryer Included, Electric Dryer Connection, Refrigerator, Stacked, Washer Included
Dryer Utilities 1
Exterior
Exterior Feature Area Tennis Courts, Back Green Space, Balcony, Exercise Room, Partially Fenced, Patio/Deck
View East
Roof Type Composition
Street Surface Concrete
Private Pool No
Building
Faces South
Story 2
Unit Location On Street
Entry Level Ground Level
Foundation Slab
Sewer Public Sewer
Water Public Water
Structure Type Cement Board,Stucco
New Construction No
Schools
Elementary Schools Whitcomb Elementary School
Middle Schools Clearlake Intermediate School
High Schools Clear Lake High School
School District 9 - Clear Creek
Others
Pets Allowed With Restrictions
HOA Fee Include Clubhouse,Grounds,Recreational Facilities,Trash Removal
Senior Community No
Tax ID 114-665-006-0008
Ownership Full Ownership
Energy Description Ceiling Fans,Digital Program Thermostat,North/South Exposure
Acceptable Financing Cash Sale, Conventional, VA
Tax Rate 2.1837
Disclosures Sellers Disclosure
Listing Terms Cash Sale, Conventional, VA
Financing Cash Sale,Conventional,VA
Special Listing Condition Sellers Disclosure
Pets Allowed With Restrictions
Read Less Info
Want to know what your home might be worth? Contact us for a FREE valuation!

Our team is ready to help you sell your home for the highest possible price ASAP

Bought with eXp Realty, LLC
Find out why customers are choosing LPT Realty to meet their real estate needs


