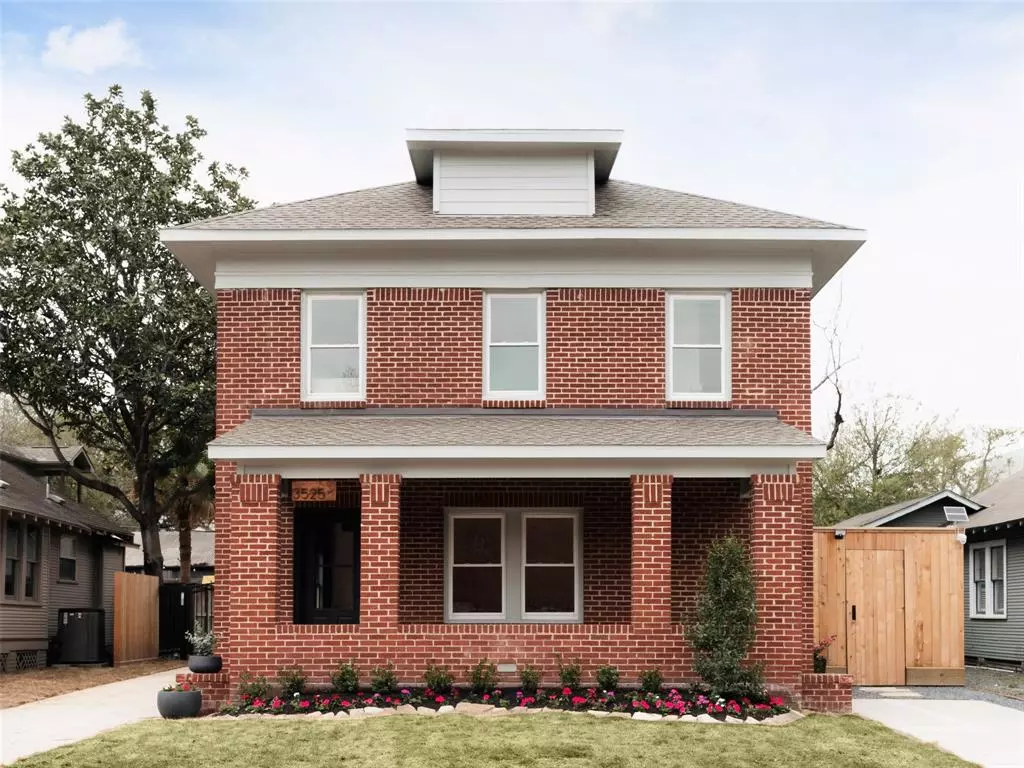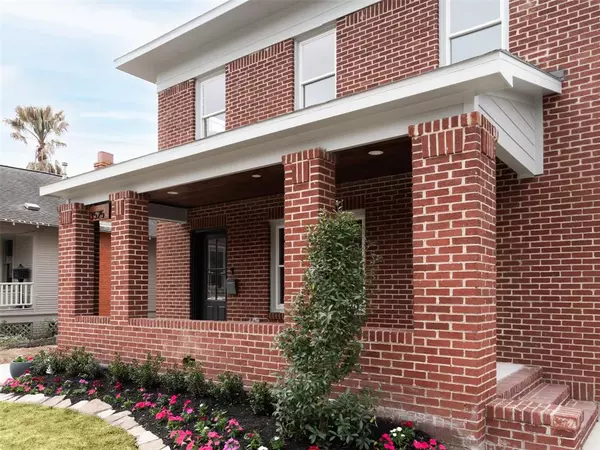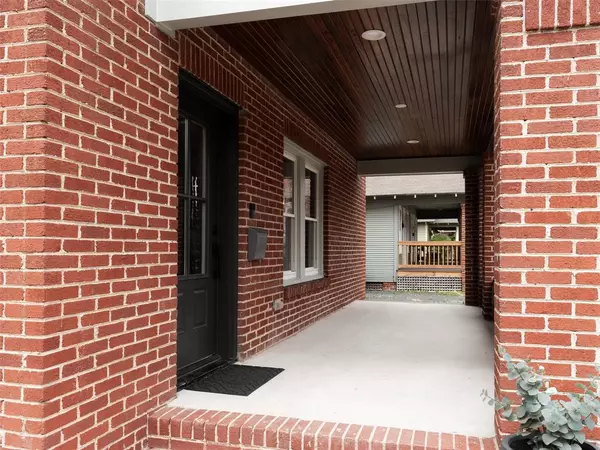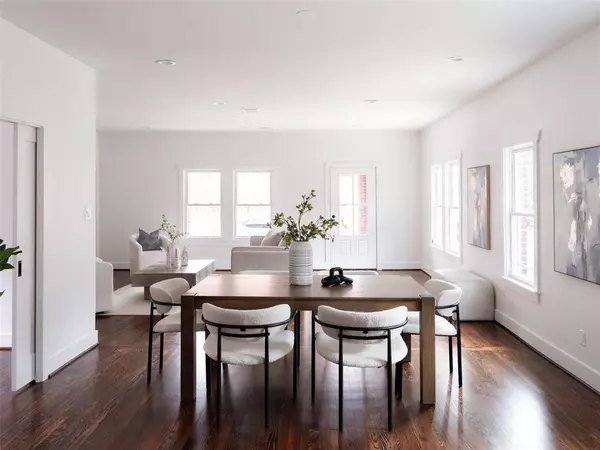$1,220,000
For more information regarding the value of a property, please contact us for a free consultation.
3 Beds
3 Baths
2,524 SqFt
SOLD DATE : 03/28/2024
Key Details
Property Type Single Family Home
Listing Status Sold
Purchase Type For Sale
Square Footage 2,524 sqft
Price per Sqft $495
Subdivision Norhill Add
MLS Listing ID 52708470
Sold Date 03/28/24
Style Other Style
Bedrooms 3
Full Baths 3
Year Built 1920
Annual Tax Amount $14,144
Tax Year 2023
Lot Size 5,600 Sqft
Acres 0.1286
Property Description
Quintessential 1920's Heights home fully renovated! Zoned to Travis! 3/4 bedrooms, 3 full baths, plus a pool! Well thought out design, w/ open layout & great storage throughout. Beauty & function! All new sheetrock, plumbing, electrical, roof, insulation, paint, fixtures, & Delta faucets. Custom cabinetry built on site w/ soft close. Beautiful hardwood flooring. Flex room, office, or possible 4th bedroom on 1st floor w/ closet & direct access to full bath. 2nd floor w/ 3 bedrooms, 2 baths, plus flex space for game area, play room, or study area, etc... Primary bedroom w/ custom walk-in closet, plus extra bonus closet off the bathroom. Primary bathroom w/ soaker tub & separate shower. Details throughout. Kitchen w/ all new appliances, 36" GE Monogram range, Quartz counters, wine cooler & walk-in pantry. Large mud/laundry room w/ great storage, bonus fridge, & easy access to pool & driveway. 2 car garage & automatic driveway gate. Details galore. Walkable to restaurants! Must see.
Location
State TX
County Harris
Area Heights/Greater Heights
Rooms
Bedroom Description Walk-In Closet
Other Rooms Home Office/Study
Den/Bedroom Plus 4
Interior
Heating Central Gas
Cooling Central Electric
Exterior
Parking Features Detached Garage
Garage Spaces 2.0
Pool In Ground
Roof Type Composition
Private Pool Yes
Building
Lot Description Subdivision Lot
Story 2
Foundation Block & Beam, Pier & Beam, Slab
Lot Size Range 0 Up To 1/4 Acre
Sewer Public Sewer
Water Public Water
Structure Type Brick,Cement Board
New Construction No
Schools
Elementary Schools Travis Elementary School (Houston)
Middle Schools Hogg Middle School (Houston)
High Schools Heights High School
School District 27 - Houston
Others
Senior Community No
Restrictions Unknown
Tax ID 062-057-000-0007
Tax Rate 2.0148
Disclosures Sellers Disclosure
Special Listing Condition Sellers Disclosure
Read Less Info
Want to know what your home might be worth? Contact us for a FREE valuation!

Our team is ready to help you sell your home for the highest possible price ASAP

Bought with Bungalow Realty
Find out why customers are choosing LPT Realty to meet their real estate needs







