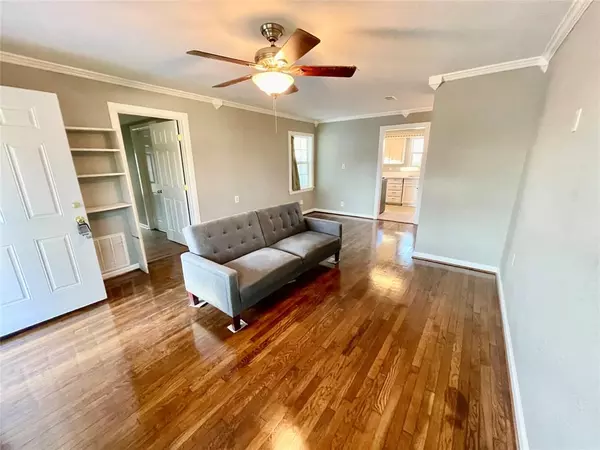$164,900
For more information regarding the value of a property, please contact us for a free consultation.
3 Beds
1 Bath
1,090 SqFt
SOLD DATE : 02/09/2024
Key Details
Property Type Single Family Home
Listing Status Sold
Purchase Type For Sale
Square Footage 1,090 sqft
Price per Sqft $154
Subdivision Wayside Place 1
MLS Listing ID 41826042
Sold Date 02/09/24
Style Traditional
Bedrooms 3
Full Baths 1
Annual Tax Amount $2,965
Tax Year 2023
Lot Size 7,475 Sqft
Acres 0.1716
Property Description
Quiet corner location in Wayside Place on oversized lot with beautiful shaded backyard and lots of patio space for those big BBQ pits and family gatherings; greenhouse on right side of house that needs some TLC and small gated area on left side of home. Double driveway with single carport plus 1 car garage size storage building in backyard with alley access. Vinyl windows installed in 2022 (-2 but come with home), Roof replaced in 2020, Most of the vinyl siding replaced with Hardy-plank in 2022, Newer HVAC, newer HWH, New SW paint throughout inside, (including trim, doors, cabinets & ceilings). New white Corian counters in kitchen, newly refinished BEAUTIFUL wood floors throughout (1 room with matching engineered wood floor), tile in wet areas. Lots of crown molding, new ceiling fans, recently replaced storm doors on front and back doors (back door includes a large doggy door that can be secured). Call today for personal viewing!
Location
State TX
County Galveston
Area Texas City
Rooms
Bedroom Description All Bedrooms Down,Split Plan
Other Rooms 1 Living Area, Family Room, Living/Dining Combo, Utility Room in House
Master Bathroom Primary Bath: Tub/Shower Combo
Interior
Interior Features Crown Molding, Window Coverings
Heating Central Gas
Cooling Central Electric
Flooring Tile, Wood
Exterior
Exterior Feature Back Green Space, Back Yard, Back Yard Fenced, Covered Patio/Deck, Greenhouse, Patio/Deck, Porch, Private Driveway, Side Yard, Workshop
Parking Features Detached Garage
Garage Spaces 1.0
Carport Spaces 1
Garage Description Additional Parking, Converted Garage, Double-Wide Driveway, Workshop
Roof Type Composition
Street Surface Concrete,Curbs,Gutters
Private Pool No
Building
Lot Description Corner, Subdivision Lot
Faces South
Story 1
Foundation Pier & Beam
Lot Size Range 0 Up To 1/4 Acre
Sewer Public Sewer
Water Public Water
Structure Type Cement Board,Vinyl
New Construction No
Schools
Elementary Schools Kohfeldt Elementary School
Middle Schools Blocker Middle School
High Schools Texas City High School
School District 52 - Texas City
Others
Senior Community No
Restrictions Build Line Restricted
Tax ID 7410-0009-0001-000
Ownership Full Ownership
Energy Description Ceiling Fans,Digital Program Thermostat,Energy Star/Reflective Roof,High-Efficiency HVAC,Insulated Doors,Insulated/Low-E windows,Insulation - Batt,Insulation - Blown Fiberglass,North/South Exposure
Acceptable Financing Cash Sale, Conventional, FHA, VA
Tax Rate 2.2646
Disclosures Sellers Disclosure
Listing Terms Cash Sale, Conventional, FHA, VA
Financing Cash Sale,Conventional,FHA,VA
Special Listing Condition Sellers Disclosure
Read Less Info
Want to know what your home might be worth? Contact us for a FREE valuation!

Our team is ready to help you sell your home for the highest possible price ASAP

Bought with Keller Williams Realty Professionals
Find out why customers are choosing LPT Realty to meet their real estate needs







