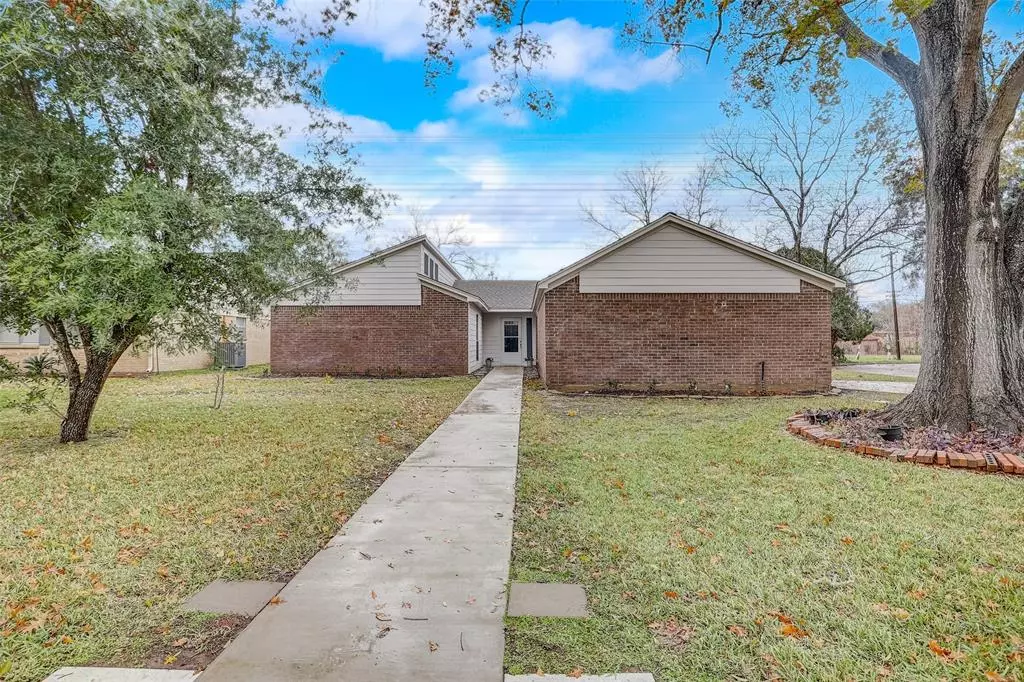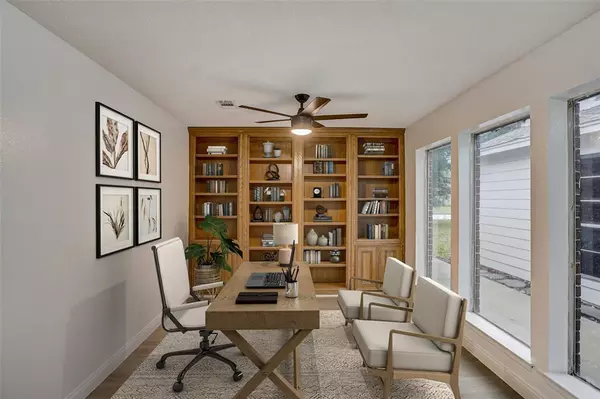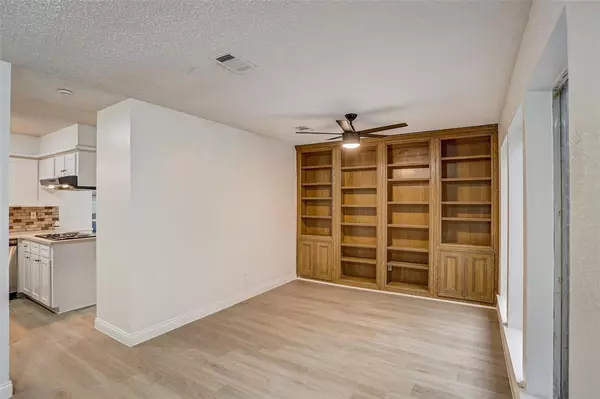$325,000
For more information regarding the value of a property, please contact us for a free consultation.
4 Beds
3 Baths
2,375 SqFt
SOLD DATE : 02/06/2024
Key Details
Property Type Single Family Home
Listing Status Sold
Purchase Type For Sale
Square Footage 2,375 sqft
Price per Sqft $136
Subdivision Pecan Forest 2
MLS Listing ID 33987970
Sold Date 02/06/24
Style Traditional
Bedrooms 4
Full Baths 3
Year Built 1970
Annual Tax Amount $4,427
Tax Year 2023
Lot Size 8,944 Sqft
Acres 0.2053
Property Description
Come fall in love w/ this beautifully updated single-story home w/ unique touches throughout! Step inside to soaring ceilings in the bright and open living room featuring a gorgeous brick fireplace & access to the screened patio. Lovely and easy to maintain vinyl plank wood floors throughout the entire home - NO carpet! Front flex room with built-ins makes a great formal dining room, home office, library, you name it. Warm and cozy kitchen has double ovens and lots of storage space. Retreat to the primary bedroom with tall celings and an en-suite bath with an updated vanity, mirror, and fixture as well as a custom tiled shower/tub combo. Two more bedrooms and a full bath on this side of the house. Don't miss the guest/MIL suite w/ lots of privacy, a private entrance, seating area, & en-suite bath w/ an extra-large walk-in shower w/ custom tile. Huge fenced backyard, storage buildings, & NO back neighbors! New roof, new interior & exterior paint, foundation warranty
Location
State TX
County Galveston
Area League City
Rooms
Bedroom Description All Bedrooms Down,En-Suite Bath,Sitting Area,Split Plan,Walk-In Closet
Other Rooms 1 Living Area, Breakfast Room, Formal Dining, Guest Suite, Utility Room in House
Master Bathroom Primary Bath: Tub/Shower Combo, Secondary Bath(s): Tub/Shower Combo
Kitchen Pantry
Interior
Interior Features Fire/Smoke Alarm, High Ceiling
Heating Central Electric, Window Unit
Cooling Central Electric, Window Units
Flooring Tile, Vinyl Plank
Fireplaces Number 1
Fireplaces Type Wood Burning Fireplace
Exterior
Exterior Feature Back Yard, Screened Porch, Storage Shed
Roof Type Composition
Street Surface Asphalt
Private Pool No
Building
Lot Description Corner
Faces West
Story 1
Foundation Slab
Lot Size Range 0 Up To 1/4 Acre
Sewer Public Sewer
Water Public Water
Structure Type Brick,Wood
New Construction No
Schools
Elementary Schools Ralph Parr Elementary School
Middle Schools Victorylakes Intermediate School
High Schools Clear Creek High School
School District 9 - Clear Creek
Others
Senior Community No
Restrictions Zoning
Tax ID 5681-0001-0001-000
Energy Description Ceiling Fans,Digital Program Thermostat
Acceptable Financing Cash Sale, Conventional, FHA, VA
Tax Rate 1.7115
Disclosures Sellers Disclosure
Listing Terms Cash Sale, Conventional, FHA, VA
Financing Cash Sale,Conventional,FHA,VA
Special Listing Condition Sellers Disclosure
Read Less Info
Want to know what your home might be worth? Contact us for a FREE valuation!

Our team is ready to help you sell your home for the highest possible price ASAP

Bought with Fathom Realty
Find out why customers are choosing LPT Realty to meet their real estate needs







