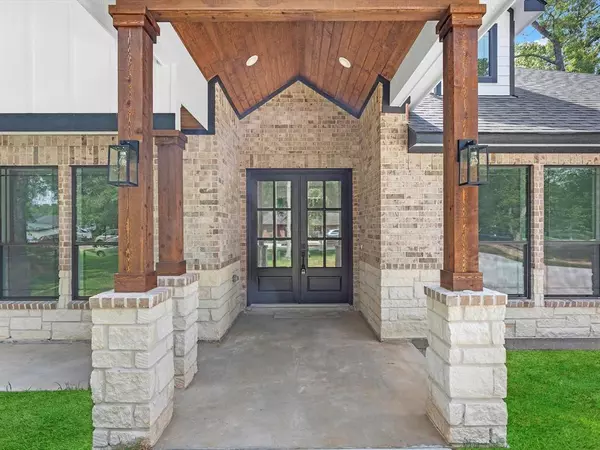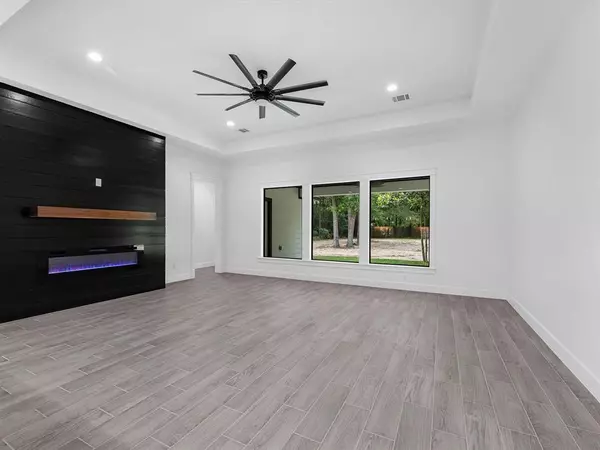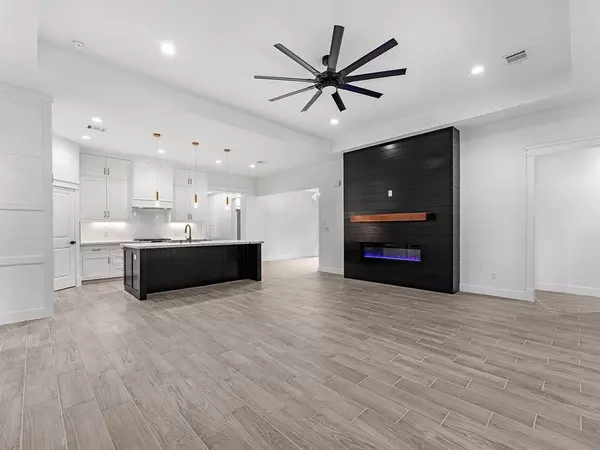$522,200
For more information regarding the value of a property, please contact us for a free consultation.
4 Beds
3 Baths
2,463 SqFt
SOLD DATE : 01/24/2024
Key Details
Property Type Single Family Home
Listing Status Sold
Purchase Type For Sale
Square Footage 2,463 sqft
Price per Sqft $212
Subdivision Roman Forest 02
MLS Listing ID 82180253
Sold Date 01/24/24
Style Craftsman
Bedrooms 4
Full Baths 3
Year Built 2023
Annual Tax Amount $1,135
Tax Year 2022
Lot Size 0.538 Acres
Acres 0.5379
Property Description
Experience luxury at its finest in this custom home with an open living space, a formal dining area, and a stunning kitchen boasting gold-plated fixtures and custom cabinetry. With four bedrooms and a versatile office, there's room for everyone. The primary suite offers a spacious walk-in closet and a spa-like bath for your relaxation.Step outside to an expansive yard with a covered patio, perfect for your future pool. Don't miss out on this exquisite property. Contact us for an exclusive showing.
Location
State TX
County Montgomery
Area Porter/New Caney East
Rooms
Other Rooms Formal Dining, Formal Living, Home Office/Study, Living Area - 1st Floor
Master Bathroom Primary Bath: Separate Shower, Primary Bath: Soaking Tub, Secondary Bath(s): Jetted Tub, Vanity Area
Kitchen Breakfast Bar, Kitchen open to Family Room, Pantry, Soft Closing Cabinets, Under Cabinet Lighting
Interior
Heating Central Electric, Central Gas
Cooling Central Electric, Central Gas
Fireplaces Number 1
Fireplaces Type Gas Connections
Exterior
Parking Features Attached Garage
Garage Spaces 3.0
Roof Type Composition
Street Surface Concrete
Private Pool No
Building
Lot Description Subdivision Lot
Story 1
Foundation Slab
Lot Size Range 1/2 Up to 1 Acre
Builder Name Angeles Custom Homes
Sewer Public Sewer
Water Public Water
Structure Type Brick,Wood
New Construction Yes
Schools
Elementary Schools Dogwood Elementary School (New Caney)
Middle Schools Keefer Crossing Middle School
High Schools New Caney High School
School District 39 - New Caney
Others
HOA Fee Include Courtesy Patrol,Recreational Facilities
Senior Community No
Restrictions Deed Restrictions
Tax ID 8397-02-43600
Ownership Full Ownership
Energy Description Ceiling Fans,Digital Program Thermostat,Insulation - Spray-Foam
Acceptable Financing Cash Sale, Conventional, FHA
Tax Rate 2.9351
Disclosures Mud
Listing Terms Cash Sale, Conventional, FHA
Financing Cash Sale,Conventional,FHA
Special Listing Condition Mud
Read Less Info
Want to know what your home might be worth? Contact us for a FREE valuation!

Our team is ready to help you sell your home for the highest possible price ASAP

Bought with Realty United
Find out why customers are choosing LPT Realty to meet their real estate needs







