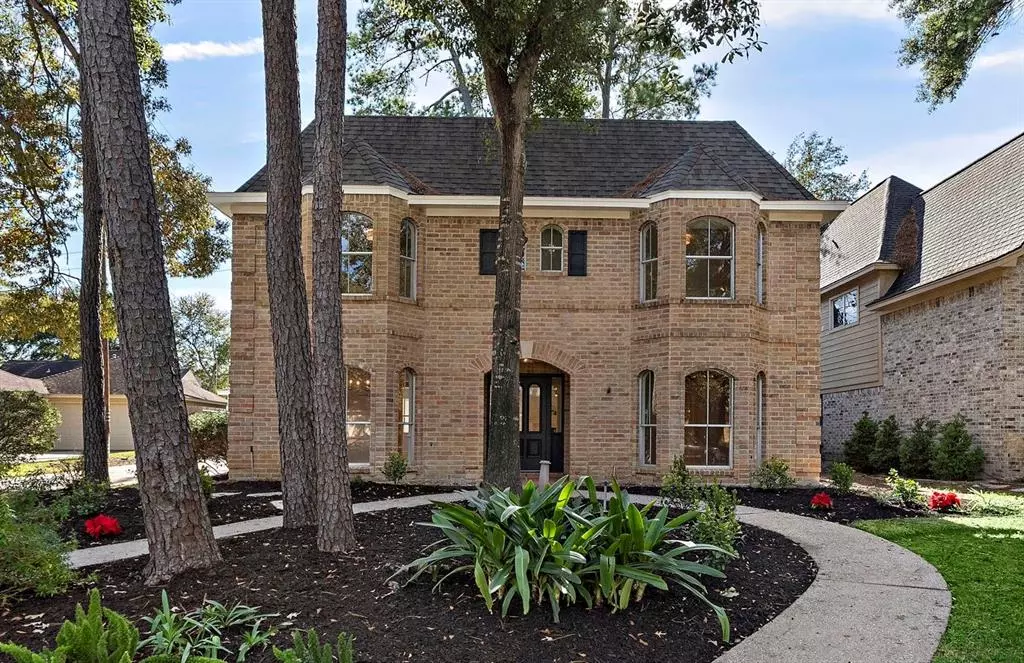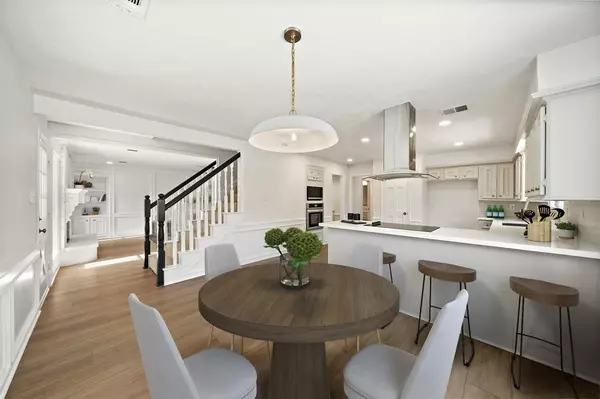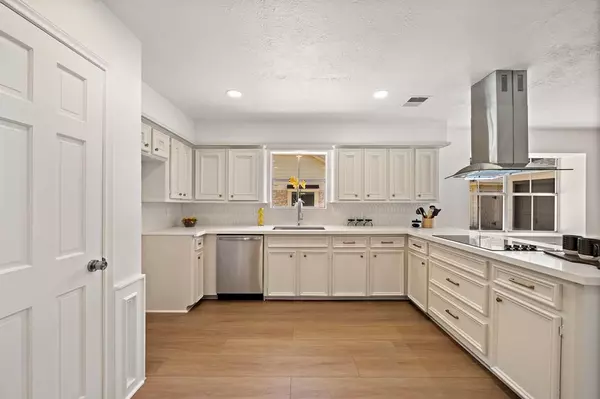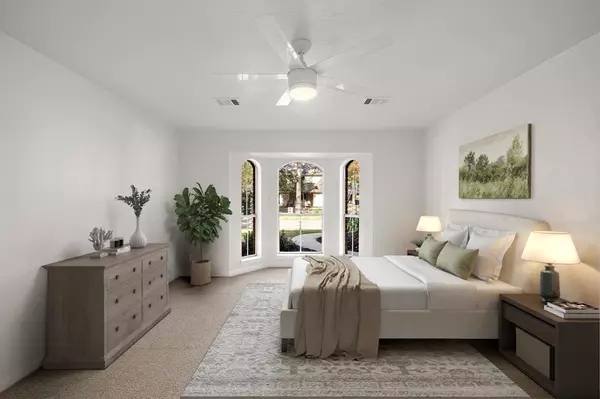$379,900
For more information regarding the value of a property, please contact us for a free consultation.
4 Beds
2.1 Baths
2,815 SqFt
SOLD DATE : 01/23/2024
Key Details
Property Type Single Family Home
Listing Status Sold
Purchase Type For Sale
Square Footage 2,815 sqft
Price per Sqft $134
Subdivision Hunterwood Forest Sec 03
MLS Listing ID 61373344
Sold Date 01/23/24
Style Traditional
Bedrooms 4
Full Baths 2
Half Baths 1
HOA Fees $62/ann
HOA Y/N 1
Year Built 1983
Annual Tax Amount $7,115
Tax Year 2023
Lot Size 8,050 Sqft
Acres 0.1848
Property Description
Enjoy the gorgeous updates to stately a 4-bedroom with downstairs primary suite! Through the impressive entry awaits the welcoming family room, anchored by a brick fireplace with plenty of room to gather and relax. Nearby, the modernized primary suite is the ideal retreat - luxurious hardware in the bathroom, huge shower with classy tilework, and double vanities with plenty of space. The deluxe kitchen features all new appliances and lots of elegant quartz countertops with bar seating for the breakfast area. The formal dining room is adjacent, a lovely area to gather around a meal. Upstairs are three additional spacious bedrooms - one of which lies beyond a large game room/study that can be further customized to your use. Mature trees line the backyard, plus the 2-car garage. New HVAC - feel great in summer and winter! Zoned to acclaimed Cy-Fair ISD. Great access to the 249 and 99 corridors; minutes away from fabulous Vintage Park. No history of flooding per seller. Come and see today!
Location
State TX
County Harris
Area Cypress North
Rooms
Bedroom Description Primary Bed - 1st Floor,Walk-In Closet
Other Rooms Breakfast Room, Family Room, Formal Dining, Gameroom Up, Utility Room in House
Den/Bedroom Plus 4
Interior
Interior Features Fire/Smoke Alarm
Heating Central Gas
Cooling Central Electric
Flooring Carpet, Laminate, Tile
Fireplaces Number 1
Exterior
Exterior Feature Back Yard Fenced, Covered Patio/Deck
Parking Features Detached Garage
Garage Spaces 2.0
Garage Description Double-Wide Driveway
Roof Type Composition
Private Pool No
Building
Lot Description Subdivision Lot
Story 2
Foundation Slab
Lot Size Range 0 Up To 1/4 Acre
Water Water District
Structure Type Brick,Cement Board
New Construction No
Schools
Elementary Schools Hamilton Elementary School
Middle Schools Hamilton Middle School (Cypress-Fairbanks)
High Schools Cypress Creek High School
School District 13 - Cypress-Fairbanks
Others
Senior Community No
Restrictions Deed Restrictions
Tax ID 114-749-004-0026
Energy Description Attic Vents,Ceiling Fans,Digital Program Thermostat
Acceptable Financing Cash Sale, Conventional, FHA, Investor, VA
Tax Rate 2.391
Disclosures Mud, Sellers Disclosure
Listing Terms Cash Sale, Conventional, FHA, Investor, VA
Financing Cash Sale,Conventional,FHA,Investor,VA
Special Listing Condition Mud, Sellers Disclosure
Read Less Info
Want to know what your home might be worth? Contact us for a FREE valuation!

Our team is ready to help you sell your home for the highest possible price ASAP

Bought with Brock & Foster Real Estate
Find out why customers are choosing LPT Realty to meet their real estate needs







