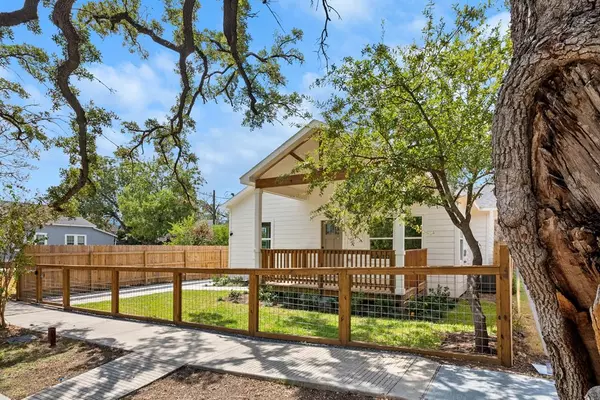$429,000
For more information regarding the value of a property, please contact us for a free consultation.
3 Beds
2 Baths
1,700 SqFt
SOLD DATE : 01/11/2024
Key Details
Property Type Single Family Home
Listing Status Sold
Purchase Type For Sale
Square Footage 1,700 sqft
Price per Sqft $250
Subdivision Allen A C
MLS Listing ID 11845523
Sold Date 01/11/24
Style Other Style,Ranch
Bedrooms 3
Full Baths 2
Year Built 1930
Annual Tax Amount $4,569
Tax Year 2022
Lot Size 5,000 Sqft
Acres 0.1148
Property Description
Located in a friendly neighborhood & boasting a fully fenced yard, this home is the epitome of comfort & charm. You'll be captivated by the open living room, dining room & kitchen concept. This inviting layout ensures that conversations flow effortlessly, whether hosting a dinner party or enjoying a cozy night in with loved ones. Natural light floods the space thanks to the large windows that grace the walls, creating a bright, welcoming atmosphere that instantly lifts your spirits. Architectural details adorn the walls, adding character & charm. The blue cabinetry provides a pop of color & a touch of whimsy. Subway tile & floating shelves complete the kitchen lending a modern & sleek touch. These stylish elements create a space that is not only functional but also visually appealing. This home offers the best of both worlds: a perfect blend of classic architectural details & contemporary design elements. It's a place where memories are made, laughter fills the air & you can call home.
Location
State TX
County Harris
Area Northside
Rooms
Bedroom Description 2 Bedrooms Down,All Bedrooms Down
Other Rooms 1 Living Area, Formal Dining, Formal Living, Utility Room in House
Master Bathroom Primary Bath: Double Sinks, Primary Bath: Shower Only, Secondary Bath(s): Shower Only
Kitchen Breakfast Bar, Island w/o Cooktop, Kitchen open to Family Room, Soft Closing Cabinets, Soft Closing Drawers
Interior
Interior Features Fire/Smoke Alarm
Heating Central Gas
Cooling Central Gas
Flooring Vinyl
Exterior
Exterior Feature Back Yard Fenced, Porch
Roof Type Composition
Private Pool No
Building
Lot Description Subdivision Lot
Faces East
Story 1
Foundation Pier & Beam
Lot Size Range 0 Up To 1/4 Acre
Sewer Public Sewer
Water Public Water
Structure Type Cement Board,Vinyl
New Construction No
Schools
Elementary Schools Ketelsen Elementary School
Middle Schools Marshall Middle School (Houston)
High Schools Northside High School
School District 27 - Houston
Others
Senior Community No
Restrictions Unknown
Tax ID 003-204-000-0005
Energy Description Ceiling Fans,Insulation - Blown Fiberglass
Acceptable Financing Cash Sale, Conventional, FHA, VA
Tax Rate 2.2019
Disclosures Other Disclosures, Sellers Disclosure
Listing Terms Cash Sale, Conventional, FHA, VA
Financing Cash Sale,Conventional,FHA,VA
Special Listing Condition Other Disclosures, Sellers Disclosure
Read Less Info
Want to know what your home might be worth? Contact us for a FREE valuation!

Our team is ready to help you sell your home for the highest possible price ASAP

Bought with Compass RE Texas, LLC - Memorial
Find out why customers are choosing LPT Realty to meet their real estate needs







