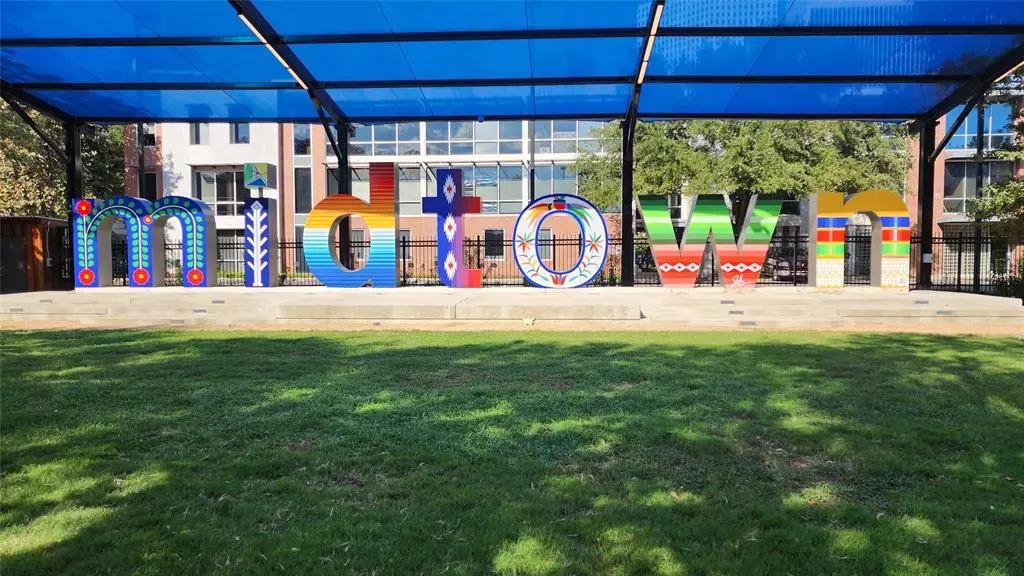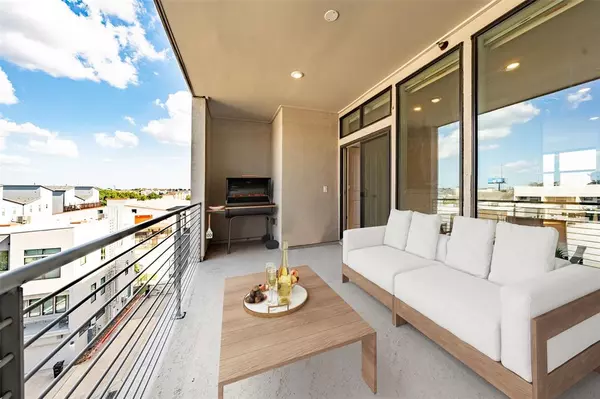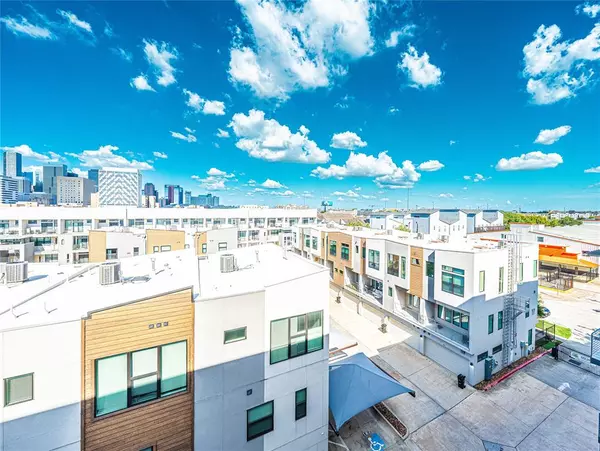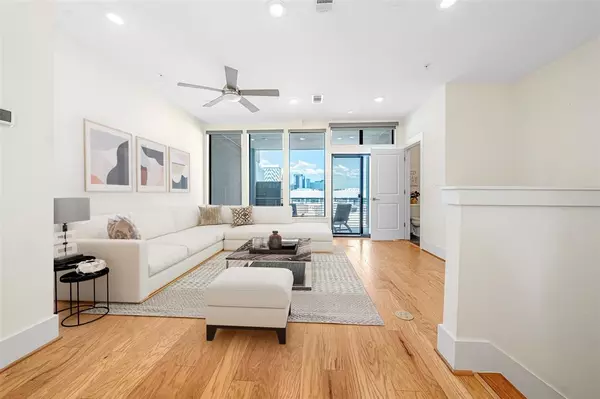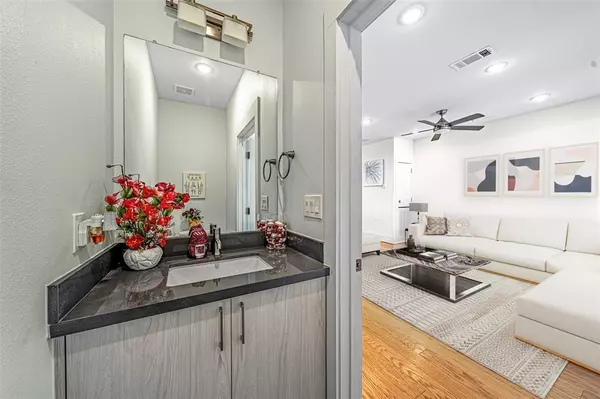$325,000
For more information regarding the value of a property, please contact us for a free consultation.
2 Beds
2.1 Baths
1,147 SqFt
SOLD DATE : 12/18/2023
Key Details
Property Type Condo
Sub Type Condominium
Listing Status Sold
Purchase Type For Sale
Square Footage 1,147 sqft
Price per Sqft $278
Subdivision Parc At Midtown Condo
MLS Listing ID 96480437
Sold Date 12/18/23
Style Contemporary/Modern
Bedrooms 2
Full Baths 2
Half Baths 1
HOA Fees $330/mo
Year Built 2017
Annual Tax Amount $7,192
Tax Year 2023
Lot Size 1.732 Acres
Property Description
Experience your premier lifestyle @ Parc at Midtown, a luxurious urban haven in the heart of the city. This gated move-in ready condo on the 3rd floor, easy access w/elevator, boasts 2 beds, 2.5 baths, 2 walk-in closets, open-concept kitchen with island & spacious living room that opens to a private balcony with breathtaking city views. Enjoy modern touches like engineered hardwood floors, a granite countertops kitchen, sleek cabinetry, stainless steel appliances, all bathed in natural light. This stunning unit comes with 2 covered parking spaces, private storage, pet-friendly amenities, security cameras & exclusive resident park. Refrigerator, washer & dryer convey
Conveniently, just blocks from Light Rail, providing easy access to the city's finest dining, shopping, Toyota Center, Discovery Green, Medical Center, universities, Hermann Park, museums, and theater district. Schedule a tour now to experience the epitome of urban living in Houston. Your city oasis is ready and waiting!
Location
State TX
County Harris
Area Midtown - Houston
Rooms
Bedroom Description 2 Bedrooms Down,En-Suite Bath,Walk-In Closet
Other Rooms Breakfast Room, Family Room, Kitchen/Dining Combo, Living Area - 2nd Floor, Living/Dining Combo, Utility Room in House
Master Bathroom Half Bath, Primary Bath: Shower Only, Secondary Bath(s): Soaking Tub
Kitchen Breakfast Bar, Island w/o Cooktop, Kitchen open to Family Room, Pantry, Soft Closing Cabinets, Soft Closing Drawers
Interior
Interior Features Alarm System - Owned, Balcony, Concrete Walls, Elevator, Fire/Smoke Alarm, High Ceiling, Prewired for Alarm System, Refrigerator Included
Heating Central Electric
Cooling Central Electric
Flooring Carpet, Engineered Wood
Appliance Dryer Included, Full Size, Refrigerator, Washer Included
Dryer Utilities 1
Laundry Utility Rm in House
Exterior
Exterior Feature Balcony, Controlled Access, Fenced, Play Area, Storage
Carport Spaces 2
Roof Type Other
Street Surface Pavers
Accessibility Automatic Gate
Private Pool No
Building
Story 2
Entry Level 3rd Level
Foundation Slab
Builder Name Surge Homes
Sewer Public Sewer
Water Public Water
Structure Type Stucco
New Construction No
Schools
Elementary Schools Gregory-Lincoln Elementary School
Middle Schools Gregory-Lincoln Middle School
High Schools Lamar High School (Houston)
School District 27 - Houston
Others
Pets Allowed With Restrictions
HOA Fee Include Exterior Building,Grounds,Trash Removal
Senior Community No
Tax ID 138-726-002-0026
Ownership Full Ownership
Energy Description Digital Program Thermostat
Tax Rate 2.32
Disclosures Sellers Disclosure
Special Listing Condition Sellers Disclosure
Pets Allowed With Restrictions
Read Less Info
Want to know what your home might be worth? Contact us for a FREE valuation!

Our team is ready to help you sell your home for the highest possible price ASAP

Bought with Redfin Corporation
Find out why customers are choosing LPT Realty to meet their real estate needs


