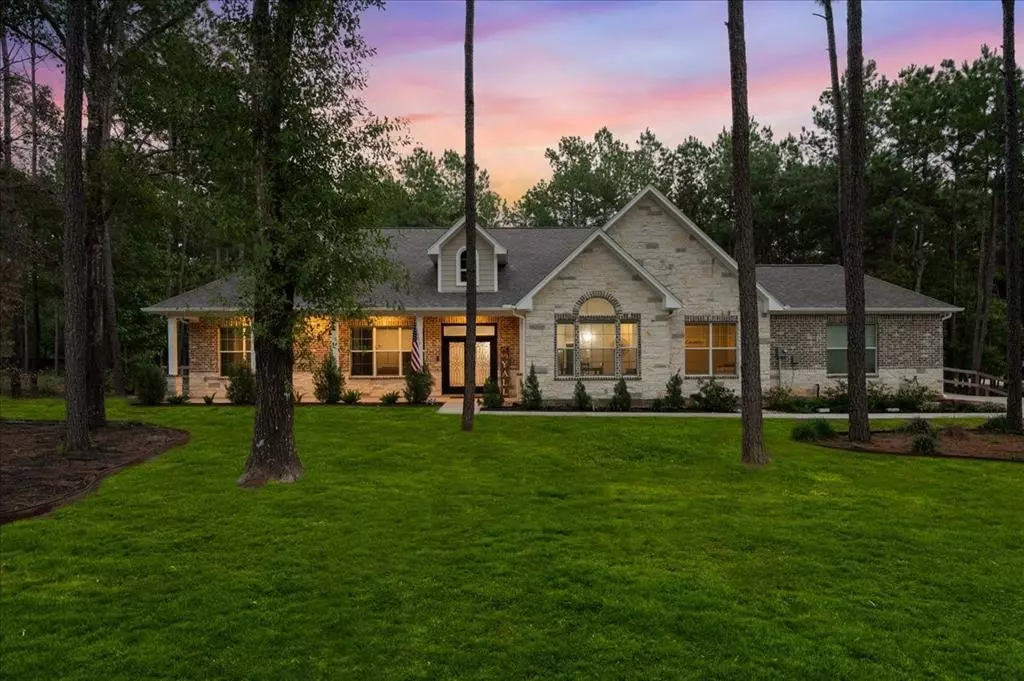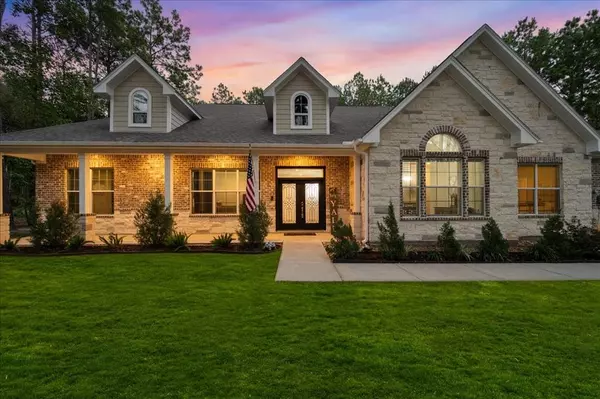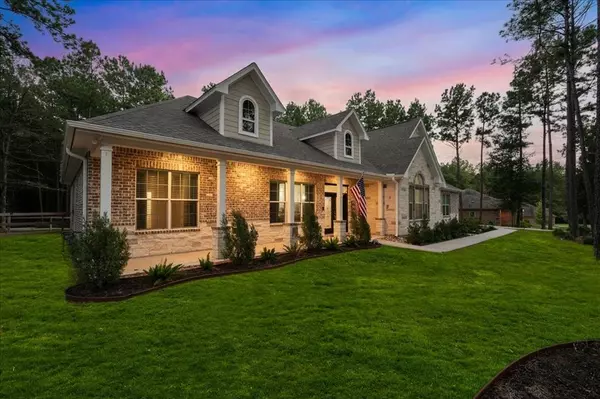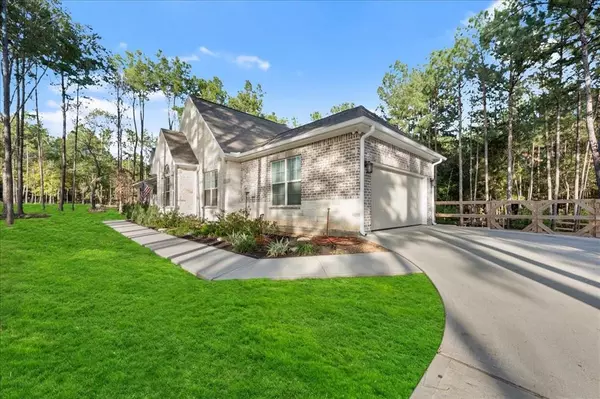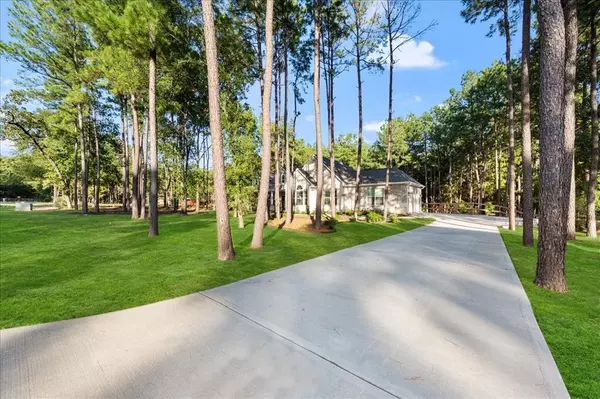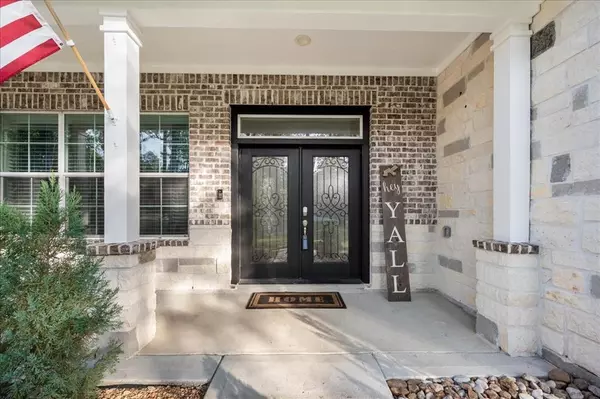$549,999
For more information regarding the value of a property, please contact us for a free consultation.
4 Beds
3.1 Baths
2,704 SqFt
SOLD DATE : 12/08/2023
Key Details
Property Type Single Family Home
Listing Status Sold
Purchase Type For Sale
Square Footage 2,704 sqft
Price per Sqft $203
Subdivision Emerald Lakes
MLS Listing ID 58208519
Sold Date 12/08/23
Style Traditional
Bedrooms 4
Full Baths 3
Half Baths 1
HOA Fees $79/ann
HOA Y/N 1
Year Built 2019
Annual Tax Amount $8,964
Tax Year 2023
Lot Size 1.150 Acres
Acres 1.15
Property Description
Welcome to your dream home in a gated community! This stunning, like new 4/3.5 one-story, built in 2019 is in immaculate condition just waiting to be your family's haven. Situated on over 1 acre of lush, heavily wooded land, you'll experience the perfect blend of serene privacy and accessibility. Enjoy the tranquility of your wooded oasis while being a stone's throw away from shopping, dining, and major freeways. Located just north of The Woodlands, you can access Houston in mere minutes, giving you the best of both worlds - escape to your retreat while still staying close to the bustling city! Nature enthusiasts will delight in the proximity to Lake Conroe, offering countless opportunities for outdoor activities and water fun. For those seeking local culture and entertainment, the Conroe Historical District is just a short drive, boasting plenty of local cuisines, entertainment, and a taste of the area's rich heritage. Don't miss this rare opportunity! Your forever home awaits!
Location
State TX
County Montgomery
Area Willis Area
Rooms
Bedroom Description All Bedrooms Down,Primary Bed - 1st Floor,Split Plan,Walk-In Closet
Other Rooms 1 Living Area, Breakfast Room, Family Room, Formal Dining, Guest Suite, Kitchen/Dining Combo, Living/Dining Combo, Utility Room in House
Master Bathroom Half Bath, Primary Bath: Double Sinks, Primary Bath: Shower Only, Secondary Bath(s): Tub/Shower Combo, Vanity Area
Kitchen Breakfast Bar, Island w/o Cooktop, Kitchen open to Family Room, Pantry, Pots/Pans Drawers, Soft Closing Cabinets, Soft Closing Drawers, Walk-in Pantry
Interior
Interior Features Crown Molding, Fire/Smoke Alarm, High Ceiling
Heating Central Gas, Zoned
Cooling Central Electric, Zoned
Flooring Carpet, Engineered Wood, Tile
Exterior
Exterior Feature Covered Patio/Deck, Exterior Gas Connection, Partially Fenced, Patio/Deck, Porch, Subdivision Tennis Court
Parking Features Attached Garage
Garage Spaces 2.0
Roof Type Composition
Private Pool No
Building
Lot Description Wooded
Story 1
Foundation Slab
Lot Size Range 1 Up to 2 Acres
Builder Name KF Prime Custom
Sewer Septic Tank
Water Public Water
Structure Type Brick,Cement Board,Stone
New Construction No
Schools
Elementary Schools C.C. Hardy Elementary School
Middle Schools Lynn Lucas Middle School
High Schools Willis High School
School District 56 - Willis
Others
HOA Fee Include Clubhouse,Limited Access Gates,Recreational Facilities
Senior Community No
Restrictions Deed Restrictions
Tax ID 4544-03-06100
Acceptable Financing Cash Sale, Conventional, FHA, VA
Tax Rate 1.7821
Disclosures Sellers Disclosure
Listing Terms Cash Sale, Conventional, FHA, VA
Financing Cash Sale,Conventional,FHA,VA
Special Listing Condition Sellers Disclosure
Read Less Info
Want to know what your home might be worth? Contact us for a FREE valuation!

Our team is ready to help you sell your home for the highest possible price ASAP

Bought with Connect Realty.com
Find out why customers are choosing LPT Realty to meet their real estate needs


