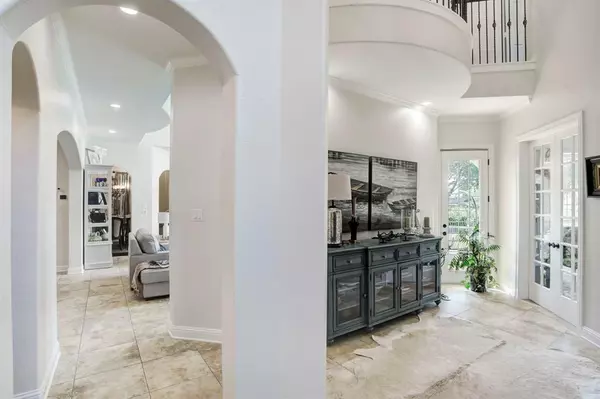$969,000
For more information regarding the value of a property, please contact us for a free consultation.
4 Beds
4.1 Baths
4,615 SqFt
SOLD DATE : 12/11/2023
Key Details
Property Type Single Family Home
Listing Status Sold
Purchase Type For Sale
Square Footage 4,615 sqft
Price per Sqft $201
Subdivision Waterford Harbor
MLS Listing ID 31815806
Sold Date 12/11/23
Style Mediterranean
Bedrooms 4
Full Baths 4
Half Baths 1
HOA Fees $341/ann
HOA Y/N 1
Year Built 2006
Annual Tax Amount $15,645
Tax Year 2021
Lot Size 9,375 Sqft
Acres 0.215
Property Description
An exclusive waterfront development, Waterford Harbor offers luxury living with twenty-four hour, manned-gate security and access to the neighborhood's marina. Residents enjoy ultimate coastal living minutes from Clear Lake, Galveston Bay and the Gulf of Mexico beyond. This exceptional custom home offers open living with fabulous views of outdoor amenities. Beautiful arched entry doors provide access to the pool and sheltered patio surround. Interior spaces with arched passageways and unexpected room arrangements create interesting appeal. Extraordinary ironwork at the curving staircase and second-level balconies can be enjoyed throughout the home. Front terraces add special appeal to the facade and provide interesting additions to each of the two primary bedrooms. A study area for two which overlooks the great room has fabulous views of the pool. Subtle design features throughout the home create special interest and cause the property to become a one of a kind masterpiece.
Location
State TX
County Galveston
Community South Shore Harbour
Area League City
Rooms
Bedroom Description 2 Primary Bedrooms,En-Suite Bath,Primary Bed - 1st Floor,Primary Bed - 2nd Floor,Split Plan,Walk-In Closet
Other Rooms Den, Family Room, Formal Dining, Formal Living, Guest Suite, Home Office/Study, Living Area - 1st Floor, Sun Room, Utility Room in House
Master Bathroom Half Bath, Primary Bath: Double Sinks, Primary Bath: Separate Shower, Two Primary Baths, Vanity Area
Den/Bedroom Plus 4
Kitchen Breakfast Bar, Island w/o Cooktop, Kitchen open to Family Room, Pantry, Under Cabinet Lighting
Interior
Interior Features Alarm System - Owned, Balcony, Crown Molding, Window Coverings, Fire/Smoke Alarm, Formal Entry/Foyer, High Ceiling, Prewired for Alarm System, Spa/Hot Tub, Wet Bar, Wired for Sound
Heating Central Gas, Zoned
Cooling Central Electric, Zoned
Flooring Carpet, Tile, Wood
Fireplaces Number 2
Fireplaces Type Gas Connections, Gaslog Fireplace, Wood Burning Fireplace
Exterior
Exterior Feature Back Yard, Balcony, Controlled Subdivision Access, Covered Patio/Deck, Cross Fenced, Outdoor Fireplace, Patio/Deck, Side Yard, Spa/Hot Tub, Sprinkler System, Subdivision Tennis Court
Parking Features Attached Garage
Garage Spaces 2.0
Pool Gunite, In Ground, Salt Water
Waterfront Description Lake View
Roof Type Tile
Street Surface Concrete,Curbs
Private Pool Yes
Building
Lot Description Subdivision Lot, Water View
Faces East
Story 2
Foundation Slab
Lot Size Range 0 Up To 1/4 Acre
Sewer Public Sewer
Water Public Water
Structure Type Stucco
New Construction No
Schools
Elementary Schools Stewart Elementary School (Clear Creek)
Middle Schools Bayside Intermediate School
High Schools Clear Falls High School
School District 9 - Clear Creek
Others
Senior Community No
Restrictions Deed Restrictions,Restricted
Tax ID 5582-0000-0006-000
Energy Description Attic Vents,Ceiling Fans,Digital Program Thermostat,High-Efficiency HVAC,HVAC>13 SEER,Insulated/Low-E windows,Insulation - Batt,Insulation - Blown Fiberglass
Acceptable Financing Cash Sale, Conventional, VA
Tax Rate 2.2568
Disclosures Sellers Disclosure
Listing Terms Cash Sale, Conventional, VA
Financing Cash Sale,Conventional,VA
Special Listing Condition Sellers Disclosure
Read Less Info
Want to know what your home might be worth? Contact us for a FREE valuation!

Our team is ready to help you sell your home for the highest possible price ASAP

Bought with Owens & Associates Realty, LLC
Find out why customers are choosing LPT Realty to meet their real estate needs







