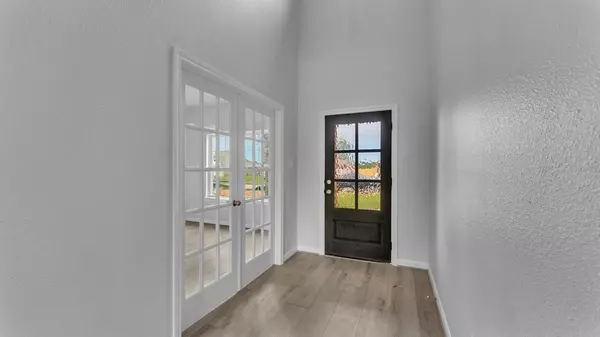$327,990
For more information regarding the value of a property, please contact us for a free consultation.
4 Beds
2.1 Baths
2,375 SqFt
SOLD DATE : 11/10/2023
Key Details
Property Type Single Family Home
Listing Status Sold
Purchase Type For Sale
Square Footage 2,375 sqft
Price per Sqft $141
Subdivision Lexington Heights
MLS Listing ID 59152081
Sold Date 11/10/23
Style Traditional
Bedrooms 4
Full Baths 2
Half Baths 1
HOA Fees $66/ann
HOA Y/N 1
Year Built 2023
Property Description
Nestled into the gated community of Lexington Heights, this brand-new home offers plenty of space and an open concept design that will make hosting guests easy. This 2375 sq ft Kingston Floor Plan features 4 bedrooms and 2.5 bathrooms, plus all the energy-saving extras you've been looking for. You'll love the fully fenced backyard, perfect for relaxing and entertaining. Inside, you'll find granite standard in the kitchen as well as stainless steel appliances (microwave, dishwasher and gas range) and flat kitchen bar tops all adding up to a stunning cooking space. And those recessed LEDs in kitchen? They really add some wow factor. Take advantage of pre construction now – this home won't last long! Come visit us today at Lexington Heights
Location
State TX
County Montgomery
Area Lake Conroe Area
Rooms
Bedroom Description All Bedrooms Down,En-Suite Bath,Primary Bed - 1st Floor
Other Rooms 1 Living Area
Master Bathroom Half Bath, Primary Bath: Double Sinks, Primary Bath: Separate Shower, Secondary Bath(s): Tub/Shower Combo
Den/Bedroom Plus 4
Kitchen Island w/o Cooktop, Kitchen open to Family Room, Pantry, Soft Closing Cabinets, Walk-in Pantry
Interior
Heating Central Electric
Cooling Central Electric
Flooring Tile, Vinyl Plank
Exterior
Exterior Feature Back Yard, Back Yard Fenced, Patio/Deck
Parking Features Attached Garage
Garage Spaces 2.0
Roof Type Composition
Street Surface Concrete,Curbs
Private Pool No
Building
Lot Description Subdivision Lot
Story 2
Foundation Slab
Lot Size Range 0 Up To 1/4 Acre
Builder Name Alta Homes
Sewer Public Sewer
Water Public Water
Structure Type Brick,Cement Board,Stone
New Construction Yes
Schools
Elementary Schools W. Lloyd Meador Elementary School
Middle Schools Robert P. Brabham Middle School
High Schools Willis High School
School District 56 - Willis
Others
HOA Fee Include Grounds,Limited Access Gates
Senior Community No
Restrictions Deed Restrictions
Tax ID NA
Ownership Full Ownership
Energy Description Ceiling Fans,Digital Program Thermostat,Energy Star Appliances,Energy Star/CFL/LED Lights,Energy Star/Reflective Roof,High-Efficiency HVAC,Insulated/Low-E windows,Radiant Attic Barrier
Acceptable Financing Cash Sale, Conventional, FHA, VA
Disclosures No Disclosures
Listing Terms Cash Sale, Conventional, FHA, VA
Financing Cash Sale,Conventional,FHA,VA
Special Listing Condition No Disclosures
Read Less Info
Want to know what your home might be worth? Contact us for a FREE valuation!

Our team is ready to help you sell your home for the highest possible price ASAP

Bought with REALM Real Estate Professionals - Sugar Land
Find out why customers are choosing LPT Realty to meet their real estate needs







