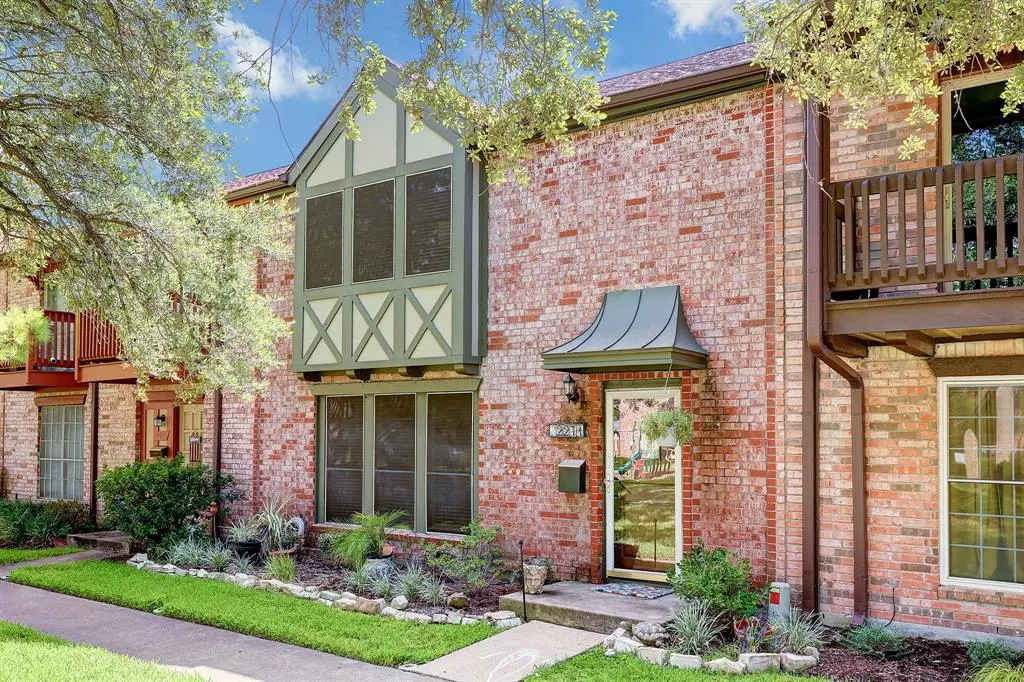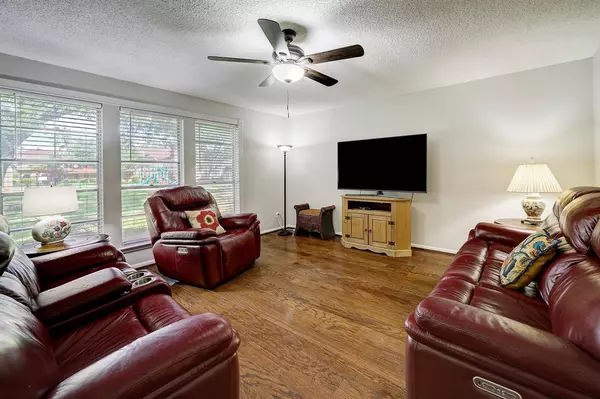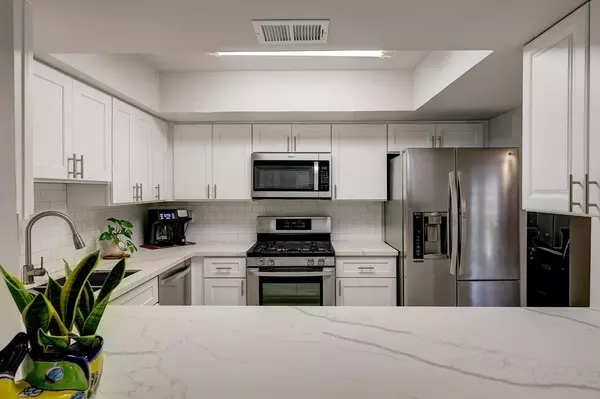$220,000
For more information regarding the value of a property, please contact us for a free consultation.
3 Beds
2.1 Baths
1,986 SqFt
SOLD DATE : 10/16/2023
Key Details
Property Type Townhouse
Sub Type Townhouse
Listing Status Sold
Purchase Type For Sale
Square Footage 1,986 sqft
Price per Sqft $112
Subdivision Victorian Village Apt 2 Condo
MLS Listing ID 24911691
Sold Date 10/16/23
Style Victorian
Bedrooms 3
Full Baths 2
Half Baths 1
HOA Fees $245/mo
Year Built 1970
Annual Tax Amount $4,371
Tax Year 2022
Lot Size 1,986 Sqft
Property Description
This lovely two-story townhome is in a beautifully landscaped community in Spring Branch near I-10, City Centre and Memorial City, with easy access to the Energy Corridor. The property has large open green spaces with gorgeous mature shade trees. This fantastic townhome has 3 bedrooms, 2.5 baths w/2 covered parking spaces. Recent updates include kitchen with quartz countertops, updated cabinets with soft close drawers, SS undermount sink as well as SS appliances with gas range and microwave. According to the seller AC unit replaced 06/22, water heater replaced 06/20. Downstairs there is a huge walk in closet for plenty of storage. Primary bedroom up w/separate vanity areas and large closets. Outside is a private covered patio with a storage shed. There are 2 pools, tennis & basketball courts, playground area and a newly remodeled clubhouse. HOA replaced roof and added cement board to front and rear of all units 2018-2019.
Location
State TX
County Harris
Area Spring Branch
Rooms
Bedroom Description All Bedrooms Up
Other Rooms Breakfast Room, Family Room, Formal Dining, Home Office/Study, Living Area - 1st Floor, Utility Room in House
Master Bathroom Half Bath, Primary Bath: Double Sinks, Primary Bath: Shower Only, Secondary Bath(s): Tub/Shower Combo, Vanity Area
Kitchen Breakfast Bar, Pantry, Soft Closing Cabinets, Soft Closing Drawers, Under Cabinet Lighting, Walk-in Pantry
Interior
Interior Features Fire/Smoke Alarm, Refrigerator Included, Window Coverings
Heating Central Gas
Cooling Central Electric
Flooring Carpet, Engineered Wood, Tile, Vinyl Plank, Wood
Appliance Dryer Included, Electric Dryer Connection, Full Size, Gas Dryer Connections, Refrigerator, Washer Included
Dryer Utilities 1
Laundry Utility Rm in House
Exterior
Exterior Feature Area Tennis Courts, Clubhouse, Front Green Space, Patio/Deck, Play Area, Sprinkler System, Storage
Carport Spaces 2
Roof Type Composition
Private Pool No
Building
Faces West
Story 2
Entry Level Levels 1 and 2
Foundation Slab
Sewer Public Sewer
Water Public Water
Structure Type Cement Board
New Construction No
Schools
Elementary Schools Westwood Elementary School (Spring Branch)
Middle Schools Spring Oaks Middle School
High Schools Spring Woods High School
School District 49 - Spring Branch
Others
HOA Fee Include Clubhouse,Courtesy Patrol,Exterior Building,Grounds,Trash Removal
Senior Community No
Tax ID 101-301-000-0079
Ownership Full Ownership
Energy Description Attic Fan,Attic Vents,Ceiling Fans,Digital Program Thermostat,Insulation - Batt,Solar Screens
Acceptable Financing Cash Sale, Conventional, FHA, Investor, VA
Tax Rate 2.4379
Disclosures Covenants Conditions Restrictions, Sellers Disclosure
Listing Terms Cash Sale, Conventional, FHA, Investor, VA
Financing Cash Sale,Conventional,FHA,Investor,VA
Special Listing Condition Covenants Conditions Restrictions, Sellers Disclosure
Read Less Info
Want to know what your home might be worth? Contact us for a FREE valuation!

Our team is ready to help you sell your home for the highest possible price ASAP

Bought with Can-2 Realty
Find out why customers are choosing LPT Realty to meet their real estate needs







