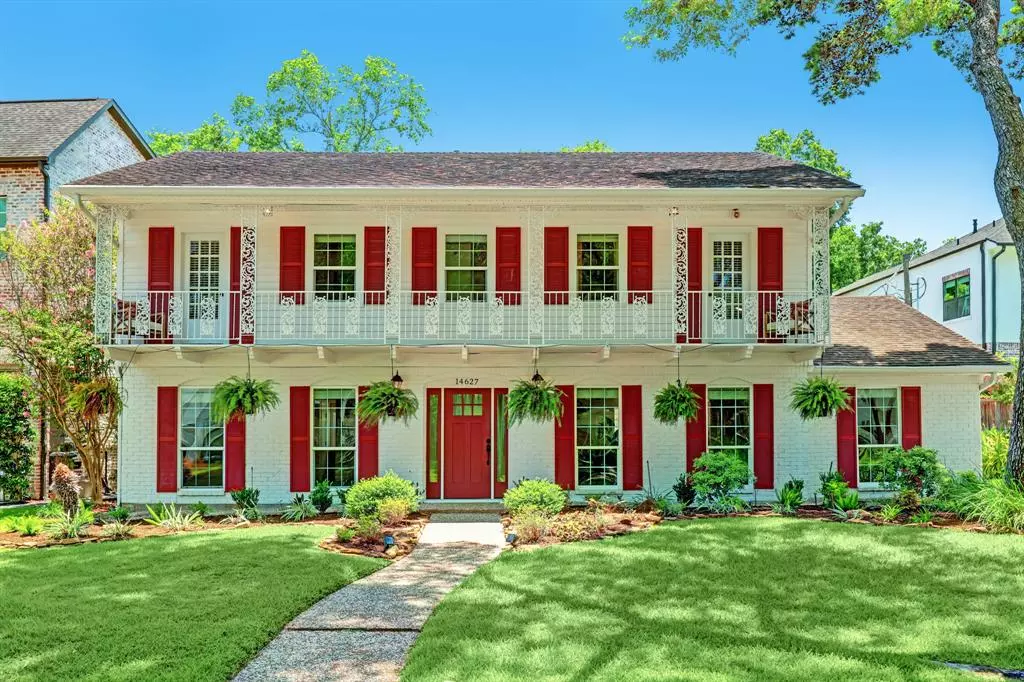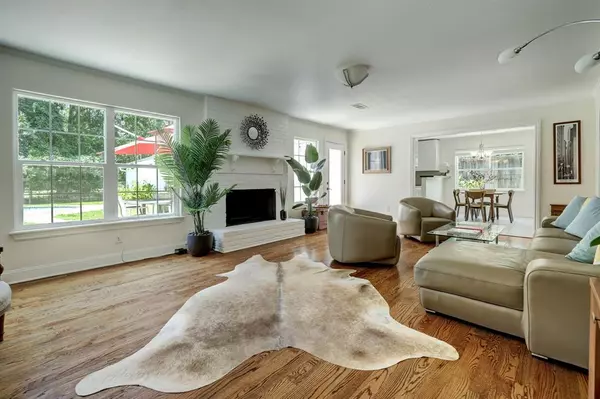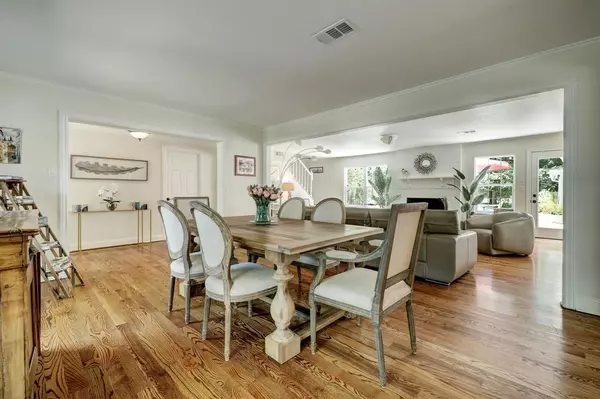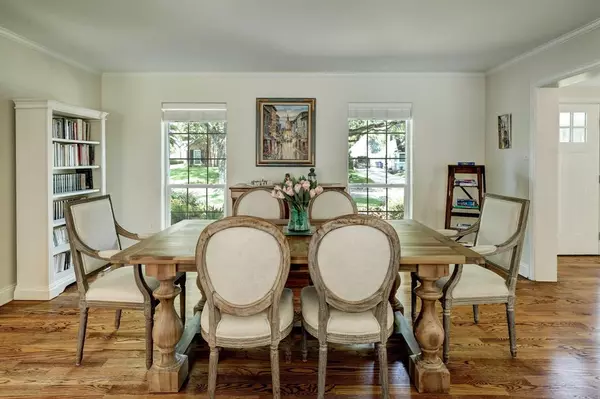$995,000
For more information regarding the value of a property, please contact us for a free consultation.
5 Beds
3.1 Baths
3,147 SqFt
SOLD DATE : 09/27/2023
Key Details
Property Type Single Family Home
Listing Status Sold
Purchase Type For Sale
Square Footage 3,147 sqft
Price per Sqft $301
Subdivision Westchester Sec 01
MLS Listing ID 61581602
Sold Date 09/27/23
Style Colonial
Bedrooms 5
Full Baths 3
Half Baths 1
HOA Fees $75/ann
HOA Y/N 1
Year Built 1969
Annual Tax Amount $16,203
Tax Year 2022
Lot Size 0.252 Acres
Acres 0.2522
Property Description
Charming 5 Bedroom Home with Creole Architectural flair sitting on a 11,000 sqft lot with direct access to the Bayou & Terry Hershey Park. The symmetry of the façade, multitude of windows and wrought-iron lace balcony enhance the wonderful curb appeal the house. A grand entryway leads into the living room, an adjacent dining room, a large study and modern kitchen with laundry and powder room. The primary bedroom, with en-suite bathroom, completes the first floor. The inviting second floor features 4 bedrooms and 2 bathrooms. The generous backyard with pool offers space and privacy. Enjoy modern city living and excellent public schools with the opportunity to escape to the tranquil hike and bike trails from your property!
Location
State TX
County Harris
Area Memorial West
Rooms
Bedroom Description Primary Bed - 1st Floor
Other Rooms Formal Dining, Formal Living
Den/Bedroom Plus 5
Interior
Interior Features Balcony
Heating Central Gas, Zoned
Cooling Central Electric, Zoned
Flooring Tile, Wood
Fireplaces Number 1
Fireplaces Type Gas Connections
Exterior
Exterior Feature Back Yard, Balcony, Exterior Gas Connection, Sprinkler System, Subdivision Tennis Court
Parking Features Detached Garage
Garage Spaces 1.0
Pool In Ground
Roof Type Composition
Private Pool Yes
Building
Lot Description Greenbelt, Subdivision Lot, Wooded
Faces North
Story 2
Foundation Slab
Lot Size Range 1/4 Up to 1/2 Acre
Sewer Public Sewer
Water Public Water
Structure Type Brick,Vinyl,Wood
New Construction No
Schools
Elementary Schools Nottingham Elementary School
Middle Schools Spring Forest Middle School
High Schools Stratford High School (Spring Branch)
School District 49 - Spring Branch
Others
HOA Fee Include Grounds,Recreational Facilities
Senior Community No
Restrictions Deed Restrictions
Tax ID 100-006-000-0003
Energy Description Ceiling Fans
Acceptable Financing Cash Sale, Conventional, FHA, VA
Tax Rate 2.3379
Disclosures Sellers Disclosure
Listing Terms Cash Sale, Conventional, FHA, VA
Financing Cash Sale,Conventional,FHA,VA
Special Listing Condition Sellers Disclosure
Read Less Info
Want to know what your home might be worth? Contact us for a FREE valuation!

Our team is ready to help you sell your home for the highest possible price ASAP

Bought with Coldwell Banker Realty - Greater Northwest
Find out why customers are choosing LPT Realty to meet their real estate needs







