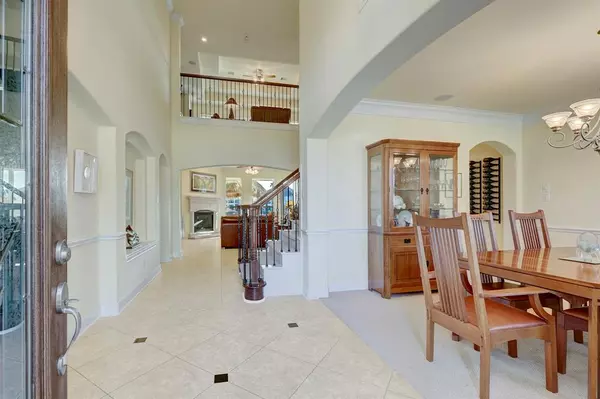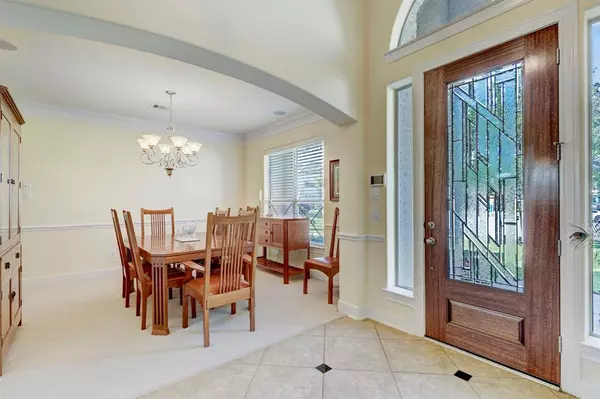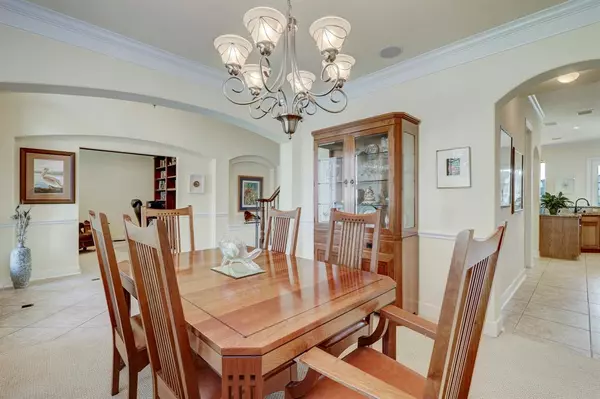$949,900
For more information regarding the value of a property, please contact us for a free consultation.
4 Beds
3.1 Baths
3,674 SqFt
SOLD DATE : 08/28/2023
Key Details
Property Type Single Family Home
Listing Status Sold
Purchase Type For Sale
Square Footage 3,674 sqft
Price per Sqft $231
Subdivision Lake Cove
MLS Listing ID 71378108
Sold Date 08/28/23
Style Traditional
Bedrooms 4
Full Baths 3
Half Baths 1
HOA Fees $137/ann
HOA Y/N 1
Year Built 2006
Annual Tax Amount $18,012
Tax Year 2022
Lot Size 0.282 Acres
Acres 0.282
Property Description
Looking for a place to put all your water toys? One dock with lift & finger pier, subdivision boat ramp and pool/tennis court area. Located in the gated waterfront community of Lake Cove! Beautiful backyard retreat with covered Palapa area & summer kitchen. Back flagstone pathway brings you from your backdoor to the canal allowing you to bring the outside in! Back Sunroom showcases Seabrook's sunsets & wildlife. Primary ensuite bedroom downstairs with views of tropical backyard. Island kitchen has granite & SS appliances & open to living room & breakfast perfect for entertaining. Upstairs game room with custom built-in wet bar & access to waterfront terrace. Home is equipped with 22KW generator & surge protector for whole house & digital surveillance cameras/security system. Oversized garage with 4' extension & workshop, enough room for truck & or small boat. Low taxes; never flooded, zoned to highly rated CCISD. Recent roof & HVAC. Take action today & schedule your personal tour!
Location
State TX
County Harris
Area Clear Lake Area
Rooms
Bedroom Description Primary Bed - 1st Floor,Walk-In Closet
Other Rooms Breakfast Room, Formal Dining, Gameroom Up, Home Office/Study, Living Area - 1st Floor, Utility Room in House
Master Bathroom Half Bath, Primary Bath: Double Sinks, Primary Bath: Separate Shower, Primary Bath: Soaking Tub, Secondary Bath(s): Double Sinks, Secondary Bath(s): Tub/Shower Combo
Kitchen Kitchen open to Family Room, Pantry
Interior
Interior Features Balcony, Crown Molding, Fire/Smoke Alarm, Formal Entry/Foyer, High Ceiling
Heating Central Gas, Zoned
Cooling Central Electric, Zoned
Flooring Carpet, Tile
Fireplaces Number 1
Fireplaces Type Freestanding, Gas Connections, Gaslog Fireplace
Exterior
Exterior Feature Back Yard, Back Yard Fenced, Balcony, Controlled Subdivision Access, Covered Patio/Deck, Outdoor Kitchen, Patio/Deck, Sprinkler System, Workshop
Parking Features Attached Garage, Oversized Garage
Garage Spaces 2.0
Garage Description Double-Wide Driveway, Workshop
Waterfront Description Boat Lift,Boat Ramp,Boat Slip,Bulkhead,Canal Front,Canal View,Wood Bulkhead
Roof Type Composition
Street Surface Concrete
Private Pool No
Building
Lot Description Cul-De-Sac, Subdivision Lot, Water View, Waterfront
Story 2
Foundation Slab
Lot Size Range 0 Up To 1/4 Acre
Builder Name Imperial
Sewer Public Sewer
Water Public Water
Structure Type Brick
New Construction No
Schools
Elementary Schools Bay Elementary School
Middle Schools Seabrook Intermediate School
High Schools Clear Falls High School
School District 9 - Clear Creek
Others
HOA Fee Include Clubhouse,Grounds,Recreational Facilities
Senior Community No
Restrictions Deed Restrictions
Tax ID 125-188-003-0007
Ownership Full Ownership
Energy Description Attic Vents,Ceiling Fans,Digital Program Thermostat,Generator
Acceptable Financing Cash Sale, Conventional
Tax Rate 2.1266
Disclosures Sellers Disclosure
Listing Terms Cash Sale, Conventional
Financing Cash Sale,Conventional
Special Listing Condition Sellers Disclosure
Read Less Info
Want to know what your home might be worth? Contact us for a FREE valuation!

Our team is ready to help you sell your home for the highest possible price ASAP

Bought with HomeSmart
Find out why customers are choosing LPT Realty to meet their real estate needs







