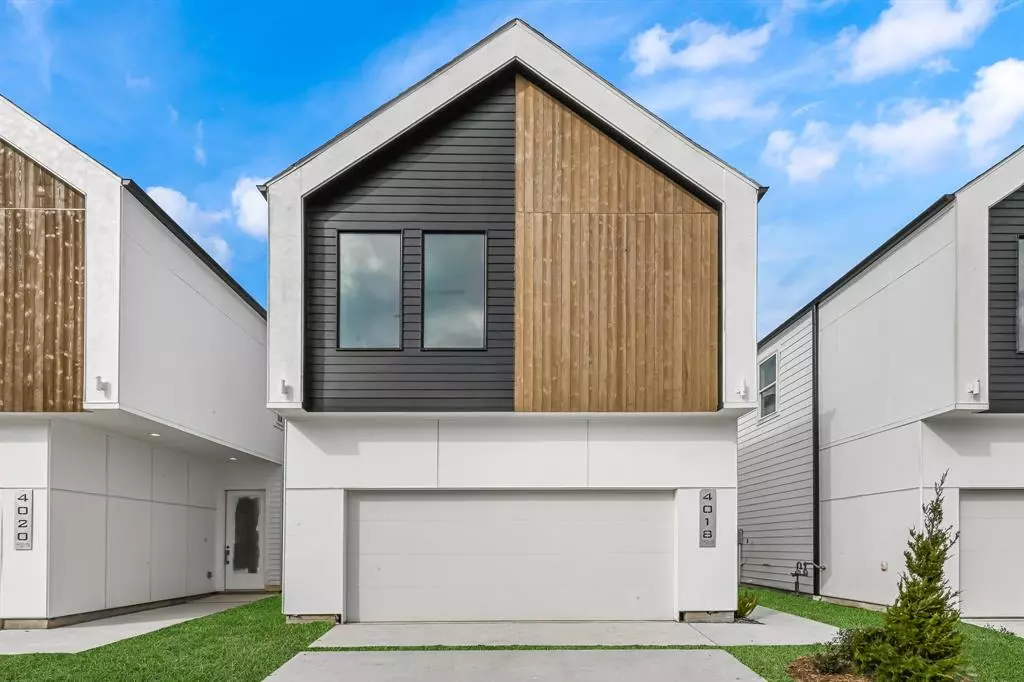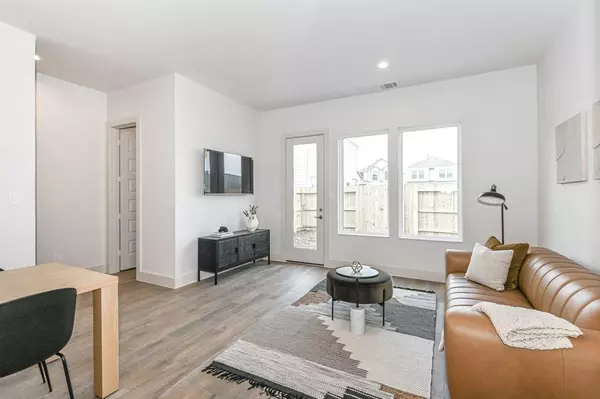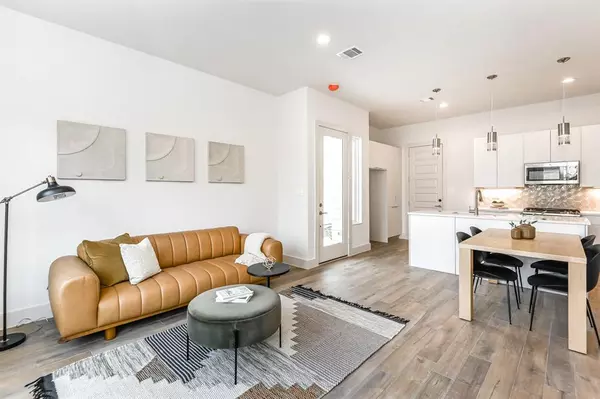$350,000
For more information regarding the value of a property, please contact us for a free consultation.
3 Beds
2.1 Baths
1,557 SqFt
SOLD DATE : 08/15/2023
Key Details
Property Type Single Family Home
Listing Status Sold
Purchase Type For Sale
Square Footage 1,557 sqft
Price per Sqft $224
Subdivision Antigua
MLS Listing ID 94693104
Sold Date 08/15/23
Style Contemporary/Modern
Bedrooms 3
Full Baths 2
Half Baths 1
HOA Fees $91/ann
HOA Y/N 1
Year Built 2023
Annual Tax Amount $496
Tax Year 2021
Lot Size 2,415 Sqft
Property Description
Antigua is a private gated community nestled just outside the inner-city loop! An open-concept floor plan offers two living spaces (first-floor living room and second-floor flex space) with three bedrooms, 2.5 baths, a primary suite with a spa-like bathroom, high ceilings, ample lighting throughout the home, a two-car garage, and a private patio yard! Take a brisk walk, jog on the walking trail, or just sit to relax while surrounded by the beautiful tranquil sound of the waterfront!
Visit our model home and go head over heels for Antigua. Tour our Model Home located at 4018 Runaway Beach Ln, Houston, TX 77045. Wednesday - Friday 10:00 am - 6:00 pm, Saturday 11:00 am - 6:00 pm & Sunday 11:00 am - 5:00 pm.
Location
State TX
County Harris
Area Five Corners
Rooms
Bedroom Description All Bedrooms Up
Other Rooms Living Area - 1st Floor, Utility Room in House
Master Bathroom Primary Bath: Double Sinks, Primary Bath: Shower Only, Secondary Bath(s): Tub/Shower Combo
Kitchen Kitchen open to Family Room, Soft Closing Cabinets, Soft Closing Drawers, Under Cabinet Lighting
Interior
Interior Features Fire/Smoke Alarm, High Ceiling, Prewired for Alarm System
Heating Central Gas
Cooling Central Electric
Flooring Carpet, Laminate, Tile
Exterior
Exterior Feature Back Yard Fenced, Controlled Subdivision Access
Parking Features Attached Garage
Garage Spaces 2.0
Roof Type Composition
Street Surface Concrete
Private Pool No
Building
Lot Description Subdivision Lot
Faces South
Story 2
Foundation Slab
Lot Size Range 0 Up To 1/4 Acre
Builder Name CONTEMPO BUILDER
Sewer Public Sewer
Water Public Water
Structure Type Cement Board
New Construction Yes
Schools
Elementary Schools Hobby Elementary School
Middle Schools Lawson Middle School
High Schools Madison High School (Houston)
School District 27 - Houston
Others
Senior Community No
Restrictions Deed Restrictions
Tax ID 144-949-008-0011
Energy Description Attic Vents,Ceiling Fans,Digital Program Thermostat,Energy Star Appliances,Insulated Doors,Insulated/Low-E windows,Insulation - Batt,Insulation - Blown Fiberglass,Insulation - Spray-Foam,North/South Exposure
Tax Rate 2.3307
Disclosures No Disclosures
Special Listing Condition No Disclosures
Read Less Info
Want to know what your home might be worth? Contact us for a FREE valuation!

Our team is ready to help you sell your home for the highest possible price ASAP

Bought with Non-MLS
Find out why customers are choosing LPT Realty to meet their real estate needs







