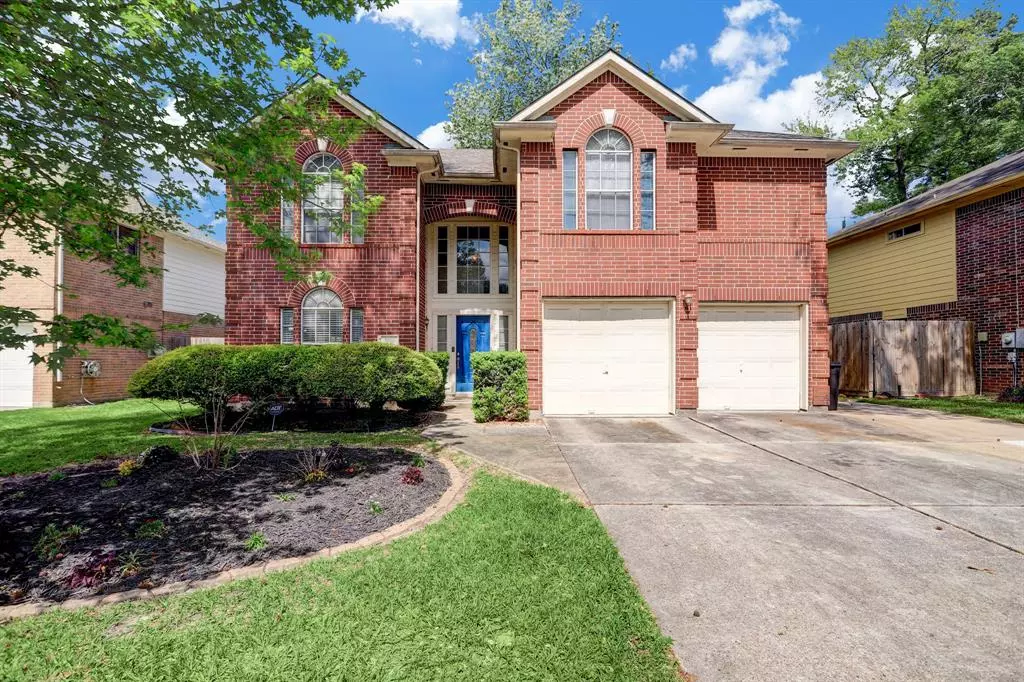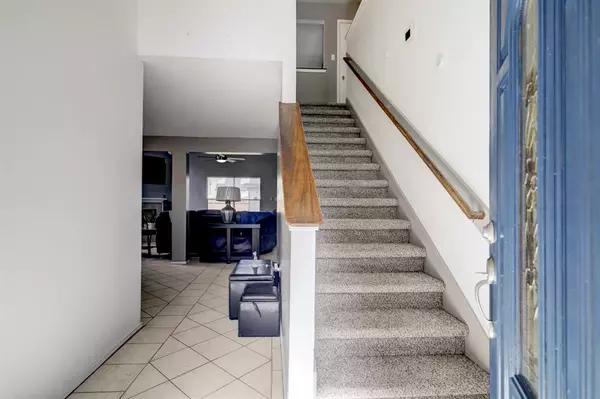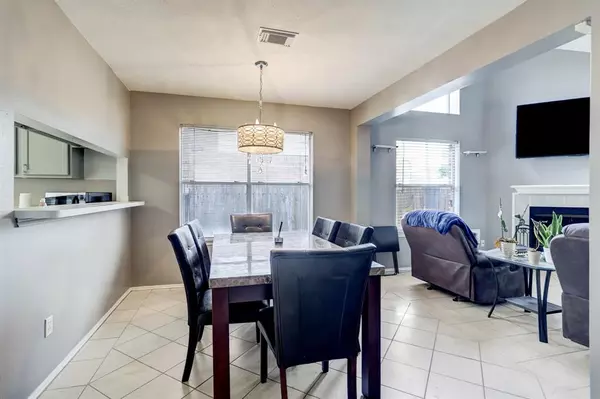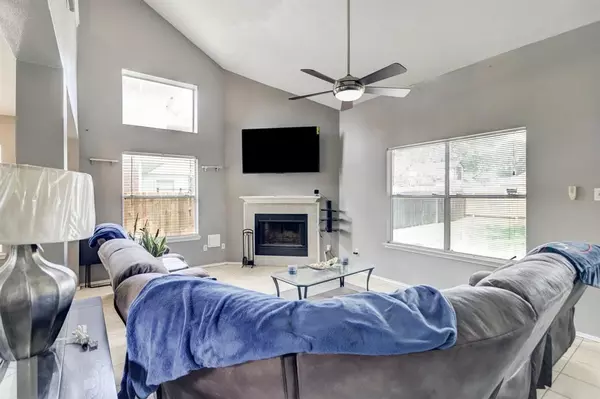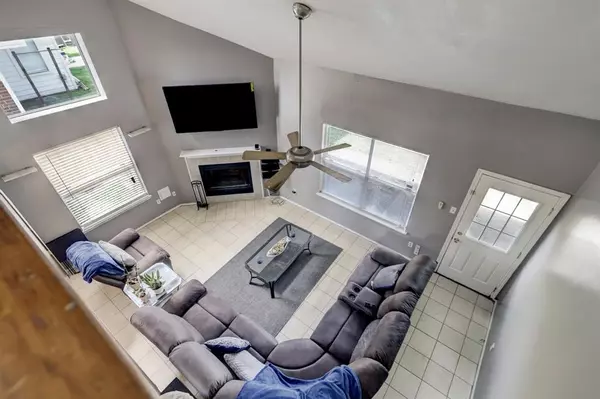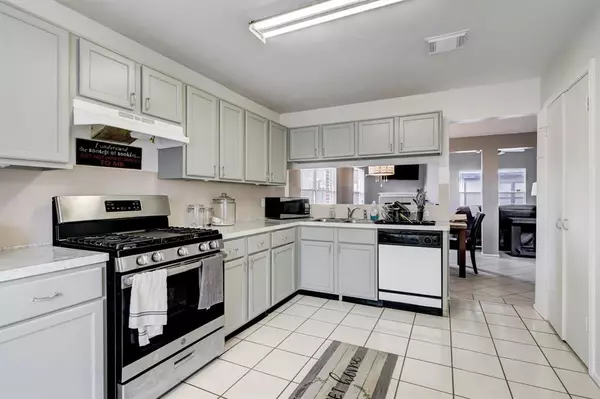$277,500
For more information regarding the value of a property, please contact us for a free consultation.
4 Beds
2.1 Baths
2,212 SqFt
SOLD DATE : 07/24/2023
Key Details
Property Type Single Family Home
Listing Status Sold
Purchase Type For Sale
Square Footage 2,212 sqft
Price per Sqft $119
Subdivision Atascocita Forest
MLS Listing ID 23354525
Sold Date 07/24/23
Style Traditional
Bedrooms 4
Full Baths 2
Half Baths 1
HOA Fees $35/ann
HOA Y/N 1
Year Built 1995
Lot Size 6,739 Sqft
Property Description
Welcome to this spacious 4-bedroom, 2.5-bathroom home located in the desirable community of Atascocita South. This well-maintained home boasts an open-concept living area with high ceilings, a cozy fireplace, and plenty of natural light. The kitchen features a breakfast bar, stainless steel gas stove, and ample storage space. Enjoy meals with family and friends in the adjacent formal dining room. The primary bedroom is located on the first floor and features an ensuite bathroom with dual vanities, a garden tub, and a separate shower. Upstairs, you'll find a loft style family room and three additional bedrooms with walk-in closets. Step outside to the huge backyard and enjoy the Man Cave/ work space. Additional features of this home include a new roof, new AC and ductwork, and fresh paint. Conveniently located near shopping, dining, and entertainment options, and zoned to the highly acclaimed Humble ISD. Don't miss out on this wonderful opportunity to call this house your home!
Location
State TX
County Harris
Area Atascocita South
Rooms
Bedroom Description En-Suite Bath,Primary Bed - 1st Floor,Multilevel Bedroom,Walk-In Closet
Other Rooms Family Room, Formal Living, Living Area - 1st Floor, Living/Dining Combo, Loft, Utility Room in House
Master Bathroom Half Bath, Primary Bath: Double Sinks, Primary Bath: Separate Shower, Primary Bath: Soaking Tub, Secondary Bath(s): Tub/Shower Combo
Den/Bedroom Plus 4
Kitchen Breakfast Bar
Interior
Interior Features Alarm System - Owned, Fire/Smoke Alarm
Heating Central Gas, Zoned
Cooling Central Gas, Zoned
Flooring Carpet, Tile
Fireplaces Number 1
Fireplaces Type Gas Connections
Exterior
Exterior Feature Back Yard Fenced, Fully Fenced, Storage Shed, Workshop
Parking Features Attached Garage
Garage Spaces 2.0
Roof Type Composition
Private Pool No
Building
Lot Description Subdivision Lot
Story 2
Foundation Slab
Lot Size Range 0 Up To 1/4 Acre
Sewer Public Sewer
Water Public Water, Water District
Structure Type Brick,Wood
New Construction No
Schools
Elementary Schools Whispering Pines Elementary School
Middle Schools Humble Middle School
High Schools Humble High School
School District 29 - Humble
Others
Senior Community No
Restrictions Deed Restrictions
Tax ID 114-946-002-0011
Ownership Full Ownership
Energy Description Attic Fan,Attic Vents,Ceiling Fans,Digital Program Thermostat
Acceptable Financing Cash Sale, Conventional, FHA, VA
Disclosures Mud, Sellers Disclosure
Listing Terms Cash Sale, Conventional, FHA, VA
Financing Cash Sale,Conventional,FHA,VA
Special Listing Condition Mud, Sellers Disclosure
Read Less Info
Want to know what your home might be worth? Contact us for a FREE valuation!

Our team is ready to help you sell your home for the highest possible price ASAP

Bought with Rocket Realtors
Find out why customers are choosing LPT Realty to meet their real estate needs


