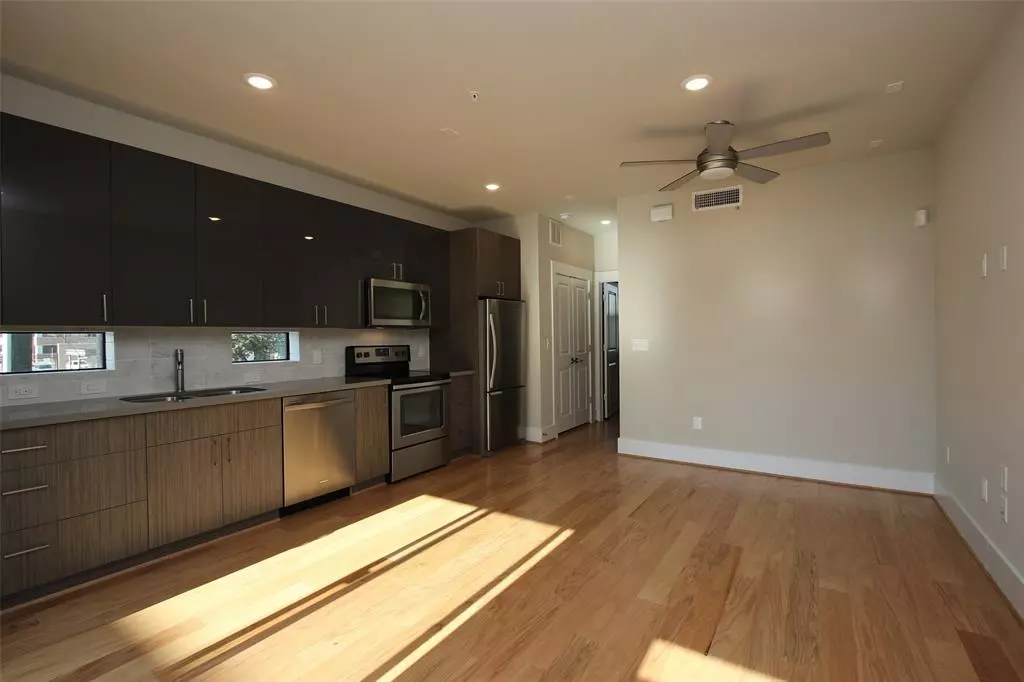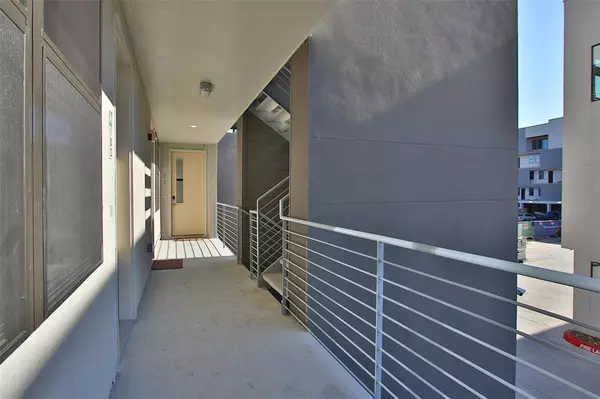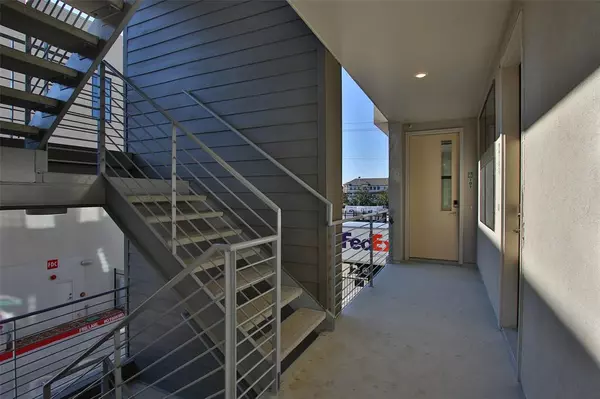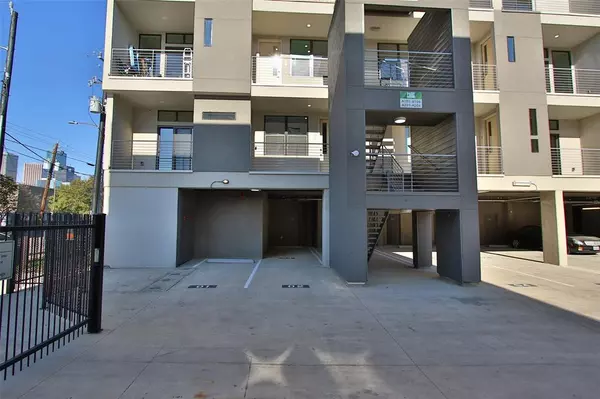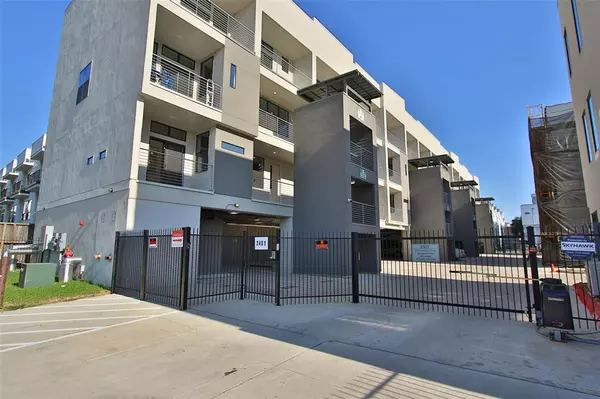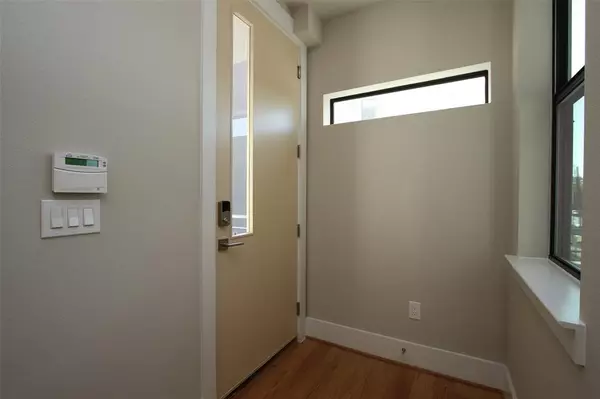$199,990
For more information regarding the value of a property, please contact us for a free consultation.
1 Bed
1 Bath
494 SqFt
SOLD DATE : 07/31/2023
Key Details
Property Type Condo
Sub Type Condominium
Listing Status Sold
Purchase Type For Sale
Square Footage 494 sqft
Price per Sqft $394
Subdivision Parc At Midtown Condo
MLS Listing ID 42448272
Sold Date 07/31/23
Style Contemporary/Modern
Bedrooms 1
Full Baths 1
HOA Fees $114/mo
Year Built 2017
Annual Tax Amount $4,344
Tax Year 2018
Property Description
BEAUTIFUL & BETTER THAN NEW UNIT IN COVETED MIDTOWN LOCATION!! Enjoy Upscale Living at the PARC @ MIDTOWN! Modern, Bright Condo 1/1/1 CORNER UNIT with COVERED Parking Spot Right Underneath and Great Balcony to Enjoy Views or Relaxing. Refrigerator, Washer, Dryer, Drapes, Modern Blinds, 5 Speaker-Surround Sound and Alarm System are included. Wood/Tile all throughout, High-End interior Design Packages for Kitchen, Bath and Cabinetry. New Gated Community, with Private Park for Residents, Pet Area, Security Cameras, Just Walking Distance to Toyota Center, Restaurants, Discovery Green and Access to the Light Rail. Luxury & Convenience @ Affordable Price. Come Visit Us!
Location
State TX
County Harris
Area Midtown - Houston
Rooms
Bedroom Description Primary Bed - 1st Floor
Other Rooms 1 Living Area, Living Area - 1st Floor, Living/Dining Combo
Den/Bedroom Plus 1
Kitchen Soft Closing Cabinets, Soft Closing Drawers, Under Cabinet Lighting
Interior
Interior Features Alarm System - Owned, Balcony, Drapes/Curtains/Window Cover, Fire/Smoke Alarm, High Ceiling, Refrigerator Included, Wired for Sound
Heating Central Electric
Cooling Central Electric
Flooring Tile, Wood
Appliance Dryer Included, Electric Dryer Connection, Refrigerator, Stacked, Washer Included
Laundry Utility Rm in House
Exterior
Exterior Feature Balcony, Controlled Access, Play Area
Carport Spaces 1
Roof Type Composition
Street Surface Concrete,Curbs
Accessibility Automatic Gate
Private Pool No
Building
Story 1
Unit Location On Corner
Entry Level Level 1
Foundation Other
Builder Name Surge Homes
Sewer Public Sewer
Water Public Water
Structure Type Stucco
New Construction No
Schools
Elementary Schools Gregory-Lincoln Elementary School
Middle Schools Gregory-Lincoln Middle School
High Schools Lamar High School (Houston)
School District 27 - Houston
Others
Pets Allowed With Restrictions
HOA Fee Include Exterior Building,Grounds,Insurance,Limited Access Gates,Other,Recreational Facilities
Senior Community No
Tax ID 138-726-001-0001
Ownership Full Ownership
Energy Description Ceiling Fans,Digital Program Thermostat,Energy Star Appliances,High-Efficiency HVAC,Insulated Doors,Insulated/Low-E windows
Acceptable Financing Cash Sale, Conventional, FHA, Investor, VA
Tax Rate 2.6485
Disclosures Sellers Disclosure
Green/Energy Cert Energy Star Qualified Home
Listing Terms Cash Sale, Conventional, FHA, Investor, VA
Financing Cash Sale,Conventional,FHA,Investor,VA
Special Listing Condition Sellers Disclosure
Pets Allowed With Restrictions
Read Less Info
Want to know what your home might be worth? Contact us for a FREE valuation!

Our team is ready to help you sell your home for the highest possible price ASAP

Bought with Mark Dimas Properties
Find out why customers are choosing LPT Realty to meet their real estate needs


