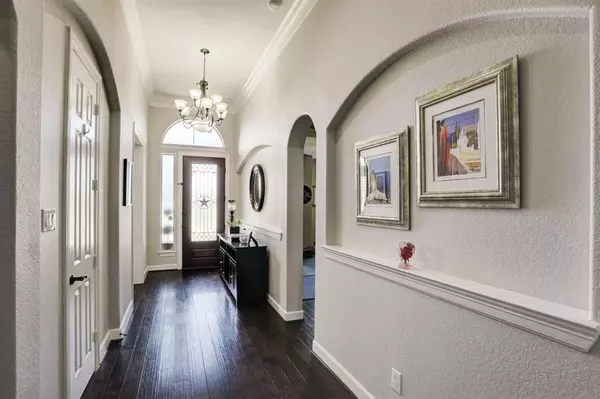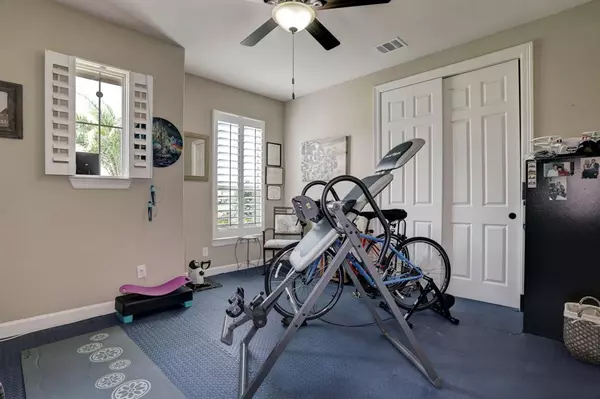$1,165,000
For more information regarding the value of a property, please contact us for a free consultation.
4 Beds
3 Baths
3,422 SqFt
SOLD DATE : 05/25/2023
Key Details
Property Type Single Family Home
Listing Status Sold
Purchase Type For Sale
Square Footage 3,422 sqft
Price per Sqft $334
Subdivision Cypress Bay
MLS Listing ID 10615982
Sold Date 05/25/23
Style Traditional
Bedrooms 4
Full Baths 3
HOA Fees $250/ann
HOA Y/N 1
Year Built 2016
Annual Tax Amount $16,043
Tax Year 2022
Lot Size 0.251 Acres
Acres 0.2507
Property Description
Come to the epitome of waterfront living! This exquisite home located in an exclusive gated community boasts direct access to Clear Lake and Galveston Bay from its private 40' boat dock with electric lift. This boater's dream home features a stunning one-story stucco design and is situated on a serene cul-de-sac street.
Step inside to discover a spacious and elegant interior with wood, carpet, and tile flooring throughout. The living room is a bright and airy space with gorgeous high ceilings and large windows that let in abundant natural light. The kitchen is a chef's dream with granite countertops and upgraded appliances.
The luxurious master bedroom offers a tranquil retreat with an ensuite Jacuzzi bath, two granite countertop vanities, shower, and walk-in closet. Entertain guests in the media room, take a dip in the gas-heated pool with waterfall. The home also features 3 car garage with an epoxy-coated floor, custom landscaping, and a Paid off solar system for energy efficiency.
Location
State TX
County Galveston
Area League City
Rooms
Bedroom Description All Bedrooms Down
Other Rooms 1 Living Area, Breakfast Room, Formal Dining, Home Office/Study, Living Area - 1st Floor, Media, Utility Room in House
Master Bathroom Primary Bath: Double Sinks, Primary Bath: Jetted Tub, Primary Bath: Separate Shower, Secondary Bath(s): Double Sinks, Secondary Bath(s): Tub/Shower Combo, Vanity Area
Kitchen Breakfast Bar, Kitchen open to Family Room, Pantry
Interior
Interior Features Alarm System - Owned, Crown Molding, Drapes/Curtains/Window Cover, Fire/Smoke Alarm, Formal Entry/Foyer, High Ceiling, Prewired for Alarm System, Wired for Sound
Heating Central Gas
Cooling Central Electric, Solar Assisted
Flooring Carpet, Engineered Wood, Tile
Fireplaces Number 1
Fireplaces Type Gaslog Fireplace
Exterior
Exterior Feature Back Yard, Back Yard Fenced, Controlled Subdivision Access, Covered Patio/Deck, Side Yard, Spa/Hot Tub, Sprinkler System
Parking Features Attached Garage
Garage Spaces 3.0
Garage Description Auto Garage Door Opener
Pool Heated, In Ground
Waterfront Description Boat House,Boat Lift,Bulkhead,Canal Front,Canal View,Wood Bulkhead
Roof Type Composition
Street Surface Concrete
Accessibility Automatic Gate
Private Pool Yes
Building
Lot Description Waterfront
Faces West
Story 1
Foundation Slab
Lot Size Range 0 Up To 1/4 Acre
Builder Name K Hovnanian
Sewer Public Sewer
Water Public Water
Structure Type Stucco
New Construction No
Schools
Elementary Schools Stewart Elementary School (Clear Creek)
Middle Schools Bayside Intermediate School
High Schools Clear Falls High School
School District 9 - Clear Creek
Others
Senior Community No
Restrictions Deed Restrictions
Tax ID 2912-0002-0030-000
Energy Description Attic Fan,Attic Vents,Ceiling Fans,Digital Program Thermostat,Generator,High-Efficiency HVAC,HVAC>13 SEER,Insulated/Low-E windows,Insulation - Batt,Insulation - Blown Cellulose,Insulation - Blown Fiberglass,Insulation - Rigid Foam,Radiant Attic Barrier,Solar PV Electric Panels
Acceptable Financing Cash Sale, Conventional, VA
Tax Rate 1.9062
Disclosures Sellers Disclosure, Tenant Occupied
Green/Energy Cert Home Energy Rating/HERS
Listing Terms Cash Sale, Conventional, VA
Financing Cash Sale,Conventional,VA
Special Listing Condition Sellers Disclosure, Tenant Occupied
Read Less Info
Want to know what your home might be worth? Contact us for a FREE valuation!

Our team is ready to help you sell your home for the highest possible price ASAP

Bought with Non-MLS
Find out why customers are choosing LPT Realty to meet their real estate needs







